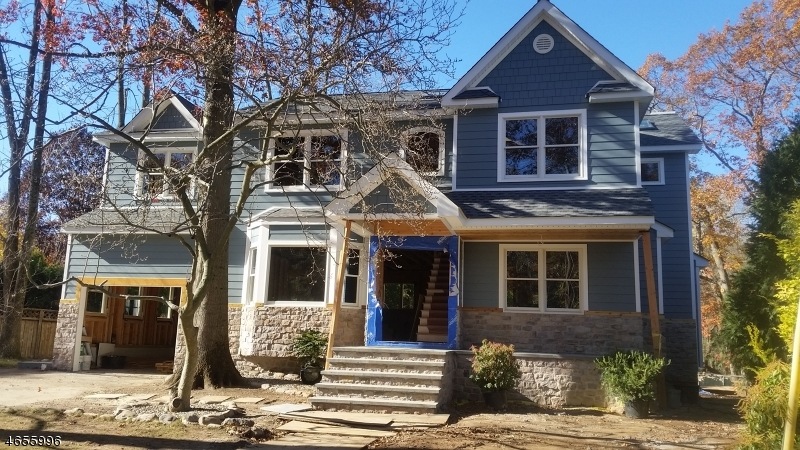
$1,180,000
- 4 Beds
- 3 Baths
- 55 Walton Ave
- New Providence, NJ
Beautifully renovated 4-bedroom, 3-bath custom Split-level home located in the heart of a vibrant neighborhood just moments from top-rated schools, downtown shopping, public parks, and the library. Nearly one-third of an acre with a spacious, flat yard and brand-new paver patio, perfect for outdoor living.Inside, elegant moldings, wainscoting, rich hardwood floors, and neutral tones flow
MARCO FORMOSA LOIS SCHNEIDER REALTOR
