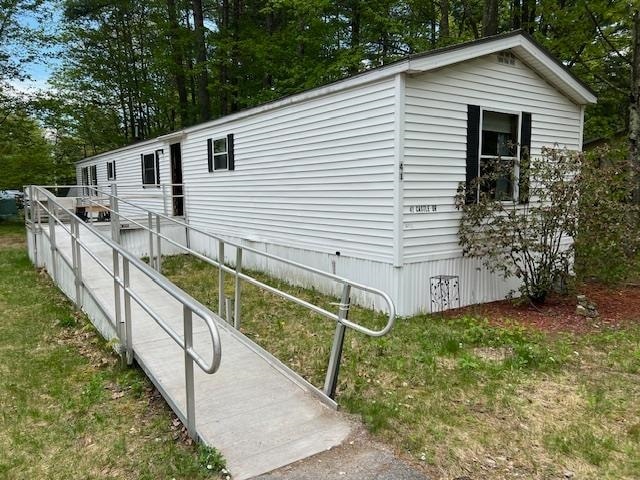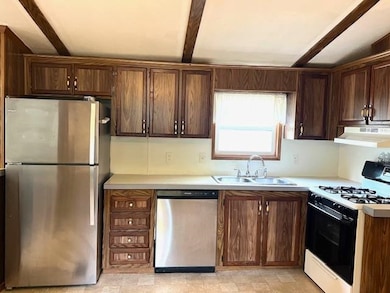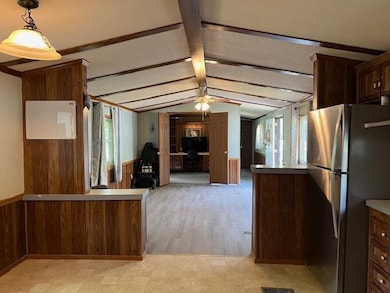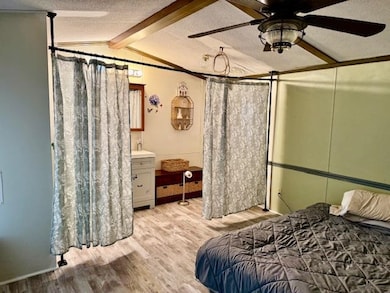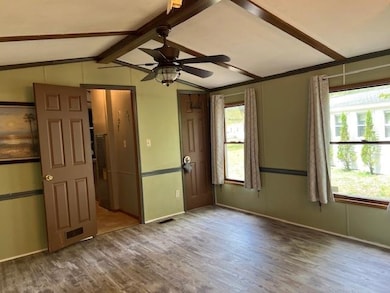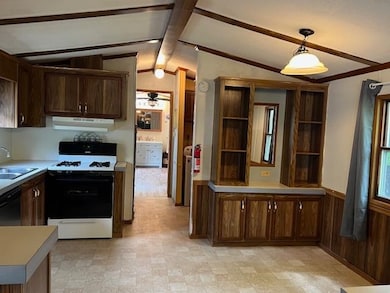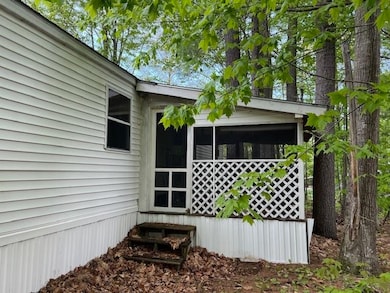41 Castle Dr Conway, NH 03860
Estimated payment $614/month
Highlights
- Community Beach Access
- River Front
- Community Basketball Court
- Water Access
- Bonus Room
- Living Room
About This Home
NEW IMPROVEMENTS including a fully updated primary bathroom, a new tub and surround in the second bathroom, new heating system and new paint throughout the house. Come see this 2 bedroom, 2 bathroom accessible home with a bonus room/office in the Black Bear Village Cooperative, a prime Conway location. This open concept home is bright and warm with its wood molding, accents and beams. The primary bedroom is handicapped accessible with a new bathroom including a vanity, walk in shower and more. A screened porch to sit and relax after a long day at the resident only beach on the Saco River is a bonus. There is a community playground and basketball court for the young ones or those just young at heart! Minutes away from 4 seasons of fun...hiking, tubing, skiing, shopping, restaurants....who could ask for more? Come take a peek at this home and see how you can make it your own. Park approval necessary.
Listing Agent
Coldwell Banker LIFESTYLES- Conway Brokerage Phone: 781-308-3188 Listed on: 05/18/2025

Property Details
Home Type
- Mobile/Manufactured
Est. Annual Taxes
- $1,367
Year Built
- Built in 1987
Lot Details
- River Front
- Level Lot
- Land Lease
Parking
- Paved Parking
Home Design
- Wood Frame Construction
- Metal Roof
Interior Spaces
- Property has 1 Level
- Living Room
- Bonus Room
- Dishwasher
Flooring
- Carpet
- Vinyl Plank
Bedrooms and Bathrooms
- 2 Bedrooms
- En-Suite Bathroom
- 2 Full Bathrooms
Laundry
- Laundry Room
- Laundry on main level
- Dryer
- Washer
Accessible Home Design
- Accessible Full Bathroom
- Accessible Approach with Ramp
Outdoor Features
- Water Access
- Outbuilding
Schools
- A. Crosby Kennett Middle Sch
- A. Crosby Kennett Sr. High School
Mobile Home
Utilities
- Forced Air Heating System
- The river is a source of water for the property
- Community Sewer or Septic
- Cable TV Available
Listing and Financial Details
- Tax Lot 83.242
- Assessor Parcel Number 262
Community Details
Recreation
- Community Beach Access
- Community Basketball Court
- Community Playground
- Trails
Additional Features
- Nova 90277
- Common Area
Map
Home Values in the Area
Average Home Value in this Area
Property History
| Date | Event | Price | List to Sale | Price per Sq Ft | Prior Sale |
|---|---|---|---|---|---|
| 08/03/2025 08/03/25 | Price Changed | $95,000 | -4.9% | $89 / Sq Ft | |
| 06/21/2025 06/21/25 | Price Changed | $99,900 | -13.1% | $94 / Sq Ft | |
| 05/18/2025 05/18/25 | For Sale | $115,000 | +693.1% | $108 / Sq Ft | |
| 03/08/2016 03/08/16 | Sold | $14,500 | -14.7% | $14 / Sq Ft | View Prior Sale |
| 02/24/2016 02/24/16 | Pending | -- | -- | -- | |
| 10/08/2015 10/08/15 | For Sale | $17,000 | -- | $16 / Sq Ft |
Source: PrimeMLS
MLS Number: 5041662
- 42 Buckingham Dr
- 33 Longbow Dr
- 357 Lamplighters Park
- 26 Campfire St
- 357 Lamplighters Dr
- 15 Trailer Ave
- 27 Firelite Rd
- 74 Lamplighter's Dr
- 66 Lamplighter's Dr
- 258 Odell Hill Rd
- 101 Odell Hill Rd
- 19 Saco St Unit 92
- 19 Saco St Unit 59
- 19 Saco St Unit 58
- 18 Woodland Grove Rd
- 66 Woodland Grove
- 45 Haynesville Ave Unit 3
- 9 E Side Rd
- 196 E Main St Unit 5 (old 103)
- 515 W Side Rd
- 19 Saco St Unit 71
- 59 Haynesville Ave Unit 11
- 18 Colbath St
- 24 Northport Terrace Unit 1
- 162 Meadows Dr
- 64 Quarry Ln
- 415 Modock Hill Rd
- 5 Oak Ridge Rd
- 124 Old Bartlett Rd Unit 83
- 2895 White Mountain Hwy Unit 2
- 2820 E Conway Rd Unit Studio
- 17 Purple Finch Rd
- 17 Purple Finch Rd Unit 80
- 64 Wildflower Trail Unit 18
- 203 Brownfield Rd
- 19 Lovewell Pond Rd
- 52 Covered Bridge Ln
- N2 Sandtrap Loop Unit 2
- 253 Linderhof Strasse St
- 284 Tin Mine Rd
