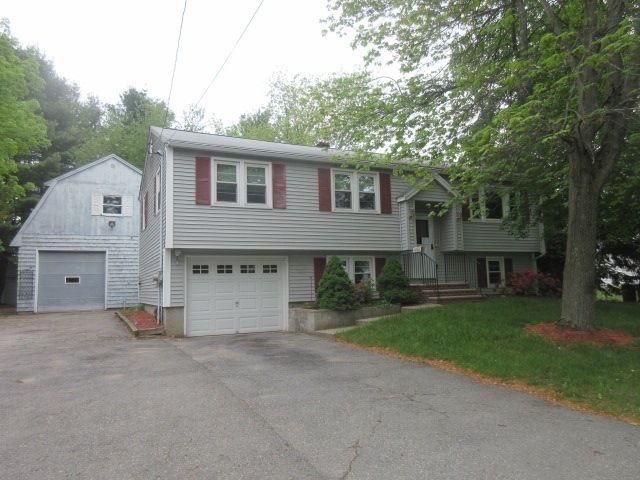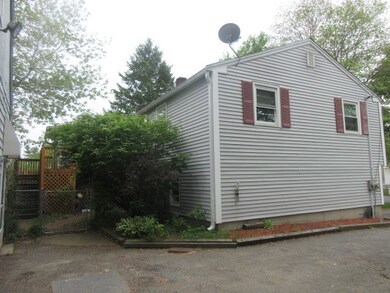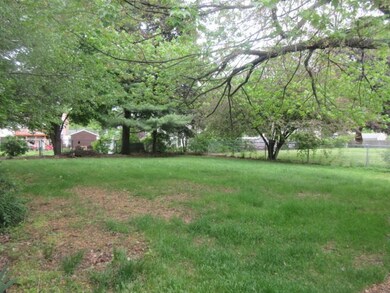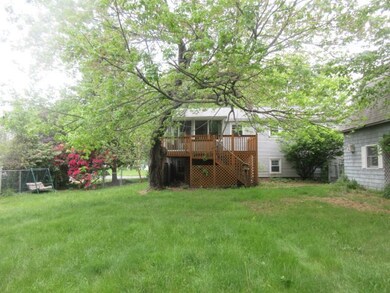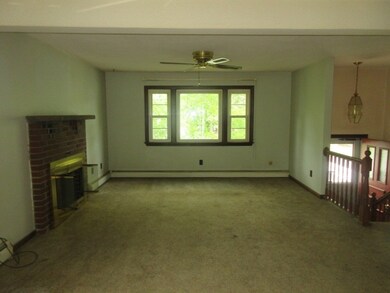
Estimated Value: $532,000 - $579,000
Highlights
- Wooded Lot
- 1 Car Attached Garage
- Forced Air Heating System
- Raised Ranch Architecture
- Tankless Water Heater
- Walk-Up Access
About This Home
As of July 2017** Multiple offer-Highest & Best due 05/31/17 by 10:00 AM (Multiple offer form attached on documents section)**. Sprawling split entry located on a cul-de-sac, offering 3 bedrooms, 2 baths, dining room with sliders leading to rear enclosed porch, 2 fireplaces and 1 car attached garage plus a 1 car detached with 2nd floor storage space. Property situated on a level lot, partially fenced in .38-acre lot. Close to The Rockingham Mall and Rt. 28 where one can shop to their hearts content! Tax Free NH! Easy commute North to Concord and South to Boston due to close proximity to I93. The Seller must comply with HUD Guidelines 24 CRF 206.125 and property is sold "as is". ** THIS MEANS SELLER CAN NOT SELL FOR LESS THAN THE APPRAISED VALUE WHICH IS THE LIST PRICE**
Last Listed By
Weichert Realtors, Daher Companies License #065918 Listed on: 05/24/2017

Home Details
Home Type
- Single Family
Est. Annual Taxes
- $5,657
Year Built
- Built in 1967
Lot Details
- 0.38 Acre Lot
- Lot Sloped Up
- Wooded Lot
Parking
- 1 Car Attached Garage
- Driveway
- Off-Street Parking
Home Design
- Raised Ranch Architecture
- Wood Frame Construction
- Shingle Roof
- Vinyl Siding
Interior Spaces
- 1,095 Sq Ft Home
- 2-Story Property
- Partially Finished Basement
- Walk-Up Access
Bedrooms and Bathrooms
- 3 Bedrooms
- 2 Full Bathrooms
Utilities
- Forced Air Heating System
- Heating System Uses Oil
- Tankless Water Heater
Listing and Financial Details
- REO, home is currently bank or lender owned
- Tax Block 8928
Ownership History
Purchase Details
Purchase Details
Purchase Details
Similar Homes in Salem, NH
Home Values in the Area
Average Home Value in this Area
Purchase History
| Date | Buyer | Sale Price | Title Company |
|---|---|---|---|
| Sweeney Helen | -- | None Available | |
| Federal National Mortgage Association | -- | -- | |
| Wells Fargo Bank Na | $295,000 | -- |
Mortgage History
| Date | Status | Borrower | Loan Amount |
|---|---|---|---|
| Previous Owner | Panagiotakos Peter | $221,600 | |
| Previous Owner | Hobbs Oliver A | $517,500 | |
| Previous Owner | Hobbs Oliver A | $173,000 |
Property History
| Date | Event | Price | Change | Sq Ft Price |
|---|---|---|---|---|
| 07/27/2017 07/27/17 | Sold | $277,000 | +6.5% | $253 / Sq Ft |
| 06/01/2017 06/01/17 | Pending | -- | -- | -- |
| 05/24/2017 05/24/17 | For Sale | $260,000 | -- | $237 / Sq Ft |
Tax History Compared to Growth
Tax History
| Year | Tax Paid | Tax Assessment Tax Assessment Total Assessment is a certain percentage of the fair market value that is determined by local assessors to be the total taxable value of land and additions on the property. | Land | Improvement |
|---|---|---|---|---|
| 2024 | $7,360 | $418,200 | $162,000 | $256,200 |
| 2023 | $7,093 | $418,200 | $162,000 | $256,200 |
| 2022 | $6,712 | $418,200 | $162,000 | $256,200 |
| 2021 | $6,683 | $418,200 | $162,000 | $256,200 |
| 2020 | $6,097 | $276,900 | $115,700 | $161,200 |
| 2019 | $6,086 | $276,900 | $115,700 | $161,200 |
| 2018 | $5,984 | $276,900 | $115,700 | $161,200 |
| 2017 | $5,771 | $276,900 | $115,700 | $161,200 |
| 2016 | $5,657 | $276,900 | $115,700 | $161,200 |
| 2015 | $5,416 | $253,200 | $118,200 | $135,000 |
| 2014 | $5,264 | $253,200 | $118,200 | $135,000 |
| 2013 | $5,180 | $253,200 | $118,200 | $135,000 |
Agents Affiliated with this Home
-
Mary Koontz-Daher

Seller's Agent in 2017
Mary Koontz-Daher
Weichert Realtors, Daher Companies
(978) 265-8456
172 Total Sales
Map
Source: PrimeMLS
MLS Number: 4636148
APN: SLEM-000127-008928
- 54 Hagop Rd
- 168 S Policy St
- 5 Lancelot Ct Unit 2
- 11 Tiffany Rd Unit 3
- 29 Kelly Rd
- 9 Maclarnon Rd
- 99 Cluff Crossing Rd Unit 408
- 19 Princess Dr
- 59 Cluff Rd Unit 15
- 59 Cluff Rd Unit 11
- 59 Cluff Rd Unit 86
- 59 Cluff Rd Unit 7
- 3 Valeska Ln
- 2 Mary Anthony Dr Unit 18
- 18 Artisan Dr Unit 417
- 18 Artisan Dr Unit 412
- 21 Marie Ave
- 37 Brady Ave
- 9 Tyler St
- 214 Hampshire Rd
