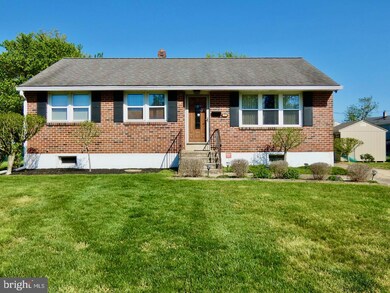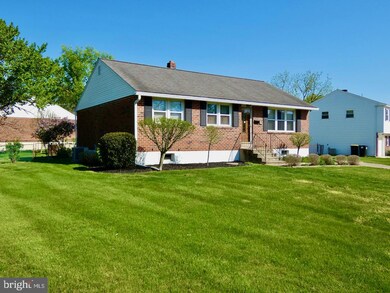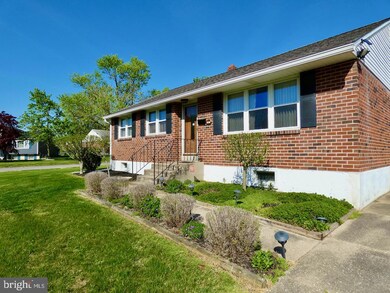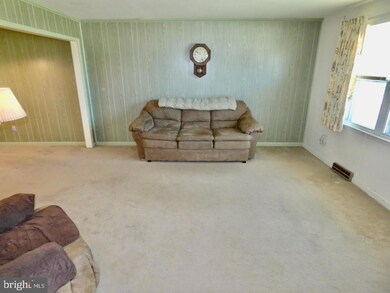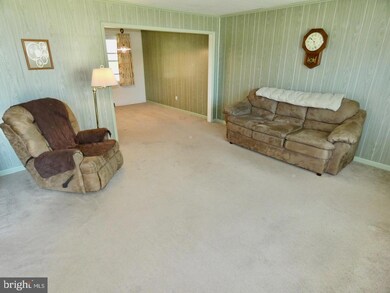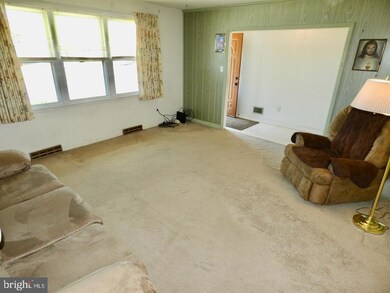
41 Commonwealth Blvd New Castle, DE 19720
Collins Park NeighborhoodEstimated Value: $309,072 - $327,000
Highlights
- Traditional Floor Plan
- Main Floor Bedroom
- No HOA
- Rambler Architecture
- Attic
- Screened Porch
About This Home
As of June 2023Highest and best deadline is set for Monday, 5/15 by 1pm. This expanded 4Br/1.5 Ba Ranch is ready for its new owner to make it their own! With a new Architectural Roof (2011), new Gutters (2018), new HVAC (2019), new Tankless Hot Water Heater (2022), new Shed (2022) & all outlets/switches replaced in last couple of weeks, this home is just waiting for your personal cosmetic updates & decor! Nice curb appeal is evident w/ mature trees/shrubs and flower beds w/ solar landscape lighting that lines the walkway leading to the front door. Entry at the home's Foyer w/ vinyl flooring & coat closet. To the right is the formal Living Room offering a spacious & bright surrounding w/ triple front windows providing loads of natural light & a large double opening to the home's formal Dining Room that also allows for great natural light from the double rear windows and plenty of room for your special occasion meals or day-to-day use. There are HW floors under the carpeting in both the Living Room & Dining Room as well! The Kitchen features decent counter & cabinet storage space, matching white appliances w/ frig, gas cooktop & wall oven (oven needs repair - currently not working & conveys AS-IS), vinyl flooring, tile decor walls & backsplash and a convenient exit door to the home's 3 Season rear addition! The 3 Season room is very large & offers a great space for either day to day relaxing or gathering with family & friends! The Sunroom features cathedral ceiling, sky light, ceiling fan, loads of windows that overlook the backyard & sliding doors leading out to the sizable rear patio great for BBQs & relaxing! All 3 bedrooms on the main floor offer good space, decent closet storage, HW floors & plenty of natural light! The full bath on the main floor features tile flooring & wall decor, tub/shower combo & a window for fresh air. Heading downstairs you will find plenty of extra living space starting with the large Family Room featuring neutral carpet, a decent sized 4th Bedroom, a convenient half-bath & a large unfinished room that has been studded out & offers loads of uses or future finishings as well as space for the home's utilities & laundry! Put this great home on your next tour! Home is being sold to satisfy an Estate and is being sold AS-IS - But don't let that dismay, considering all of the major systems have all been updated for you! Great location, this home is convenient to loads of shopping, dining and entertainment options such as the New Castle Farmer's Market, the Christiana Mall, Christiana Hospital and so much more. It is also close to many major routes including Rt 13/Dupont Hwy, Rt 9, I-95, I-495 & I-295 so it is super easy to commute North or South! And it is just 25 minutes or so to South Philadelphia Sporting Stadiums & Historic attractions and the Phila International Airport as well! Don't delay or you may miss your opportunity to own this great home! See it! Love it! Buy it!.....before someone else beats you to it! It is noted above that the home is being sold to satisfy an Estate and is being sold AS-IS.
Home Details
Home Type
- Single Family
Est. Annual Taxes
- $1,569
Year Built
- Built in 1962
Lot Details
- 0.25 Acre Lot
- Lot Dimensions are 101.00 x 99.90
- Back, Front, and Side Yard
- Property is zoned NC6.5
Home Design
- Rambler Architecture
- Brick Exterior Construction
- Block Foundation
- Pitched Roof
- Architectural Shingle Roof
Interior Spaces
- Property has 1 Level
- Traditional Floor Plan
- Crown Molding
- Ceiling Fan
- Double Pane Windows
- Vinyl Clad Windows
- Insulated Windows
- Window Treatments
- Window Screens
- Insulated Doors
- Family Room
- Living Room
- Formal Dining Room
- Screened Porch
- Utility Room
- Carpet
- Fire and Smoke Detector
- Attic
Kitchen
- Eat-In Kitchen
- Built-In Oven
- Cooktop
Bedrooms and Bathrooms
- En-Suite Primary Bedroom
- Bathtub with Shower
Laundry
- Laundry Room
- Dryer
- Washer
Partially Finished Basement
- Basement Fills Entire Space Under The House
- Interior Basement Entry
- Laundry in Basement
- Basement Windows
Parking
- 2 Parking Spaces
- 2 Driveway Spaces
- Private Parking
Outdoor Features
- Patio
- Exterior Lighting
- Shed
- Outbuilding
- Rain Gutters
Location
- Suburban Location
Utilities
- Forced Air Heating and Cooling System
- Vented Exhaust Fan
- 220 Volts
- 110 Volts
- Tankless Water Heater
- Natural Gas Water Heater
- Phone Available
- Cable TV Available
Community Details
- No Home Owners Association
- Jefferson Farms Subdivision
Listing and Financial Details
- Tax Lot 496
- Assessor Parcel Number 10-019.20-496
Ownership History
Purchase Details
Similar Homes in New Castle, DE
Home Values in the Area
Average Home Value in this Area
Purchase History
| Date | Buyer | Sale Price | Title Company |
|---|---|---|---|
| Mchugh Francis E | -- | -- |
Property History
| Date | Event | Price | Change | Sq Ft Price |
|---|---|---|---|---|
| 06/30/2023 06/30/23 | Sold | $300,100 | 0.0% | $171 / Sq Ft |
| 05/16/2023 05/16/23 | Pending | -- | -- | -- |
| 05/15/2023 05/15/23 | Off Market | $300,100 | -- | -- |
| 05/08/2023 05/08/23 | For Sale | $250,000 | -- | $143 / Sq Ft |
Tax History Compared to Growth
Tax History
| Year | Tax Paid | Tax Assessment Tax Assessment Total Assessment is a certain percentage of the fair market value that is determined by local assessors to be the total taxable value of land and additions on the property. | Land | Improvement |
|---|---|---|---|---|
| 2024 | $1,651 | $49,500 | $9,700 | $39,800 |
| 2023 | $1,497 | $49,500 | $9,700 | $39,800 |
| 2022 | $662 | $49,500 | $9,700 | $39,800 |
| 2021 | $760 | $49,500 | $9,700 | $39,800 |
| 2020 | $770 | $49,500 | $9,700 | $39,800 |
| 2019 | $773 | $48,100 | $9,700 | $38,400 |
| 2018 | $733 | $48,100 | $9,700 | $38,400 |
| 2017 | $660 | $48,100 | $9,700 | $38,400 |
| 2016 | $494 | $48,100 | $9,700 | $38,400 |
| 2015 | $492 | $48,100 | $9,700 | $38,400 |
| 2014 | $491 | $48,100 | $9,700 | $38,400 |
Agents Affiliated with this Home
-
Team Freebery

Seller's Agent in 2023
Team Freebery
EXP Realty, LLC
(302) 420-8606
4 in this area
226 Total Sales
-
Eric Buck

Buyer's Agent in 2023
Eric Buck
Long & Foster
(302) 275-4066
2 in this area
202 Total Sales
Map
Source: Bright MLS
MLS Number: DENC2042474
APN: 10-019.20-496
- 44 Monticello Blvd
- 29 Dandridge Dr
- 7 Boswell Rd
- 28 Lesley Ln
- 216 Morrison Rd
- 617 Moores Ln
- 36 Yale Ave
- 103 Fithian Dr
- 28 Gene Ave
- 209 Skelton Dr
- 202 James Place
- 207 Baldt Ave
- 103 Colesbery Dr
- 110 New Amstel Ave
- 10 Casimir Ct
- 13 Baldt Ave
- 18 Fordham Ave
- 11 Arbutus Ave
- 112 Jackson Ave
- 201 Jefferson Ave
- 41 Commonwealth Blvd
- 39 Commonwealth Blvd
- 42 Monticello Blvd
- 46 Commonwealth Blvd
- 37 Commonwealth Blvd
- 43 Commonwealth Blvd
- 31 Dandridge Dr
- 43 Monticello Blvd
- 44 Commonwealth Blvd
- 40 Monticello Blvd
- 41 Monticello Blvd
- 47 Monticello Blvd
- 42 Commonwealth Blvd
- 39 Monticello Blvd
- 45 Commonwealth Blvd
- 38 Monticello Blvd
- 40 Commonwealth Blvd
- 50 Commonwealth Blvd
- 49 Monticello Blvd
- 48 N Independence Blvd

