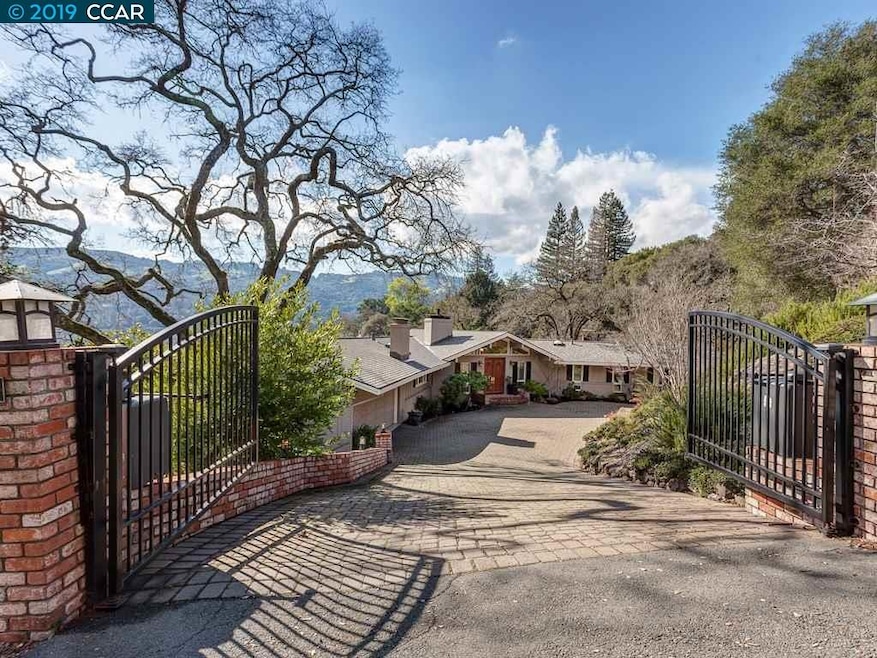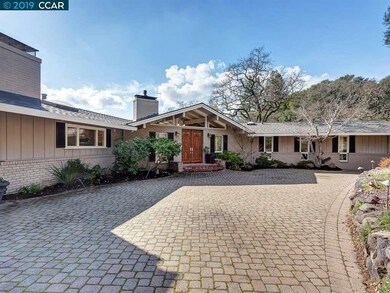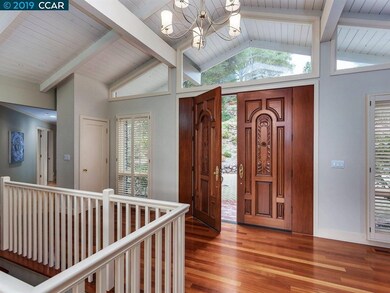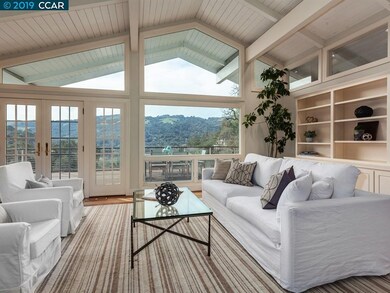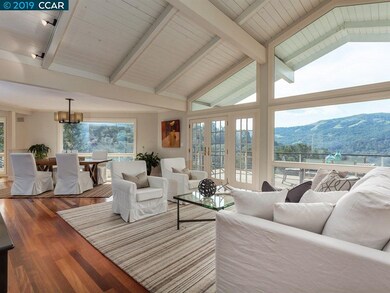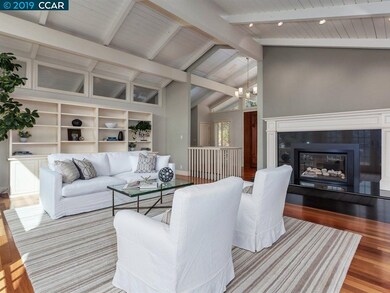
41 Dos Posos Orinda, CA 94563
Orinda Village NeighborhoodEstimated Value: $2,720,000 - $2,990,000
Highlights
- In Ground Pool
- Panoramic View
- Updated Kitchen
- Wagner Ranch Elementary School Rated A
- Custom Home
- Family Room with Fireplace
About This Home
As of March 2019Enjoy a wonderful location and quality craftsmanship home set on a .82 acre fabulous view site. Appeal abounds in all light-filled rooms with high ceilings, big windows and over sized rooms. Truly gorgeous inside and outside with ease of living ambiance and exceptionally well maintained spaces of attractive decor & style. Easy access via french doors to front patio area as well as terrace patios, decking and gardens. Appealing outdoor living is exceptional. IPE wood decks and brick accented walkways/patios plus sun-splashed pool, spa, lovely garden areas and towering trees set the tone of tranquility and a totally quiet environment.
Last Agent to Sell the Property
Village Associates Real Estate License #00903367 Listed on: 02/11/2019
Home Details
Home Type
- Single Family
Est. Annual Taxes
- $28,338
Year Built
- Built in 1966
Lot Details
- 0.82 Acre Lot
- Terraced Lot
- Garden
- Back and Front Yard
Parking
- 2 Car Direct Access Garage
- Garage Door Opener
- Off-Street Parking
Property Views
- Panoramic
- Hills
Home Design
- Custom Home
- Traditional Architecture
- Shingle Roof
- Wood Siding
Interior Spaces
- 2-Story Property
- Central Vacuum
- Skylights
- Double Pane Windows
- Family Room with Fireplace
- 2 Fireplaces
- Living Room with Fireplace
- Dining Area
- Recreation Room
- Utility Room
- Wood Flooring
Kitchen
- Updated Kitchen
- Eat-In Kitchen
- Breakfast Bar
- Built-In Double Oven
- Gas Range
- Dishwasher
- Kitchen Island
- Stone Countertops
- Disposal
Bedrooms and Bathrooms
- 4 Bedrooms
- 3 Full Bathrooms
Pool
- In Ground Pool
- Pool Sweep
Additional Features
- Shed
- Forced Air Heating and Cooling System
Community Details
- No Home Owners Association
- Contra Costa Association
- Orinda C.C. Subdivision
Listing and Financial Details
- Assessor Parcel Number 2621010111
Ownership History
Purchase Details
Home Financials for this Owner
Home Financials are based on the most recent Mortgage that was taken out on this home.Purchase Details
Home Financials for this Owner
Home Financials are based on the most recent Mortgage that was taken out on this home.Purchase Details
Home Financials for this Owner
Home Financials are based on the most recent Mortgage that was taken out on this home.Purchase Details
Home Financials for this Owner
Home Financials are based on the most recent Mortgage that was taken out on this home.Purchase Details
Home Financials for this Owner
Home Financials are based on the most recent Mortgage that was taken out on this home.Purchase Details
Home Financials for this Owner
Home Financials are based on the most recent Mortgage that was taken out on this home.Purchase Details
Home Financials for this Owner
Home Financials are based on the most recent Mortgage that was taken out on this home.Purchase Details
Home Financials for this Owner
Home Financials are based on the most recent Mortgage that was taken out on this home.Similar Homes in Orinda, CA
Home Values in the Area
Average Home Value in this Area
Purchase History
| Date | Buyer | Sale Price | Title Company |
|---|---|---|---|
| Koester Anthony | $2,137,500 | First American Title Company | |
| Westendorf Gayl A | -- | First American Title Company | |
| Westendorf Gayl A | -- | First American Title Company | |
| Westendorf Gayl A | -- | Placer Title Company | |
| Westendorf Gayl A | -- | Placer Title Company | |
| Westendorf Gayl A | -- | Chicago Title Company | |
| Westendorf Gayl A | -- | Chicago Title Company | |
| Westendorf Gayl A | $1,925,000 | Old Republic Title Company | |
| Westendorf Gayl A | -- | Old Republic Title Company | |
| Greenthal Andrew M | $1,918,000 | Placer Title | |
| Stoneberg Peter Brown | $865,000 | Placer Title Company |
Mortgage History
| Date | Status | Borrower | Loan Amount |
|---|---|---|---|
| Open | Koester Anthony | $610,000 | |
| Closed | Koester Anthony | $620,000 | |
| Closed | Koester Anthony | $600,000 | |
| Previous Owner | Westendorf Gayl A | $390,000 | |
| Previous Owner | Westendorf Gayl A | $403,000 | |
| Previous Owner | Westendorf Gayl A | $417,000 | |
| Previous Owner | Westendorf Gayl A | $999,500 | |
| Previous Owner | Greenthal Andrew M | $1,000,000 | |
| Previous Owner | Stoneberg Peter Brown | $1,000,100 | |
| Previous Owner | Stoneberg Peter Brown | $692,000 | |
| Closed | Greenthal Andrew M | $500,000 |
Property History
| Date | Event | Price | Change | Sq Ft Price |
|---|---|---|---|---|
| 02/04/2025 02/04/25 | Off Market | $2,137,500 | -- | -- |
| 03/22/2019 03/22/19 | Sold | $2,137,500 | -1.7% | $589 / Sq Ft |
| 02/22/2019 02/22/19 | Pending | -- | -- | -- |
| 02/11/2019 02/11/19 | For Sale | $2,175,000 | -- | $600 / Sq Ft |
Tax History Compared to Growth
Tax History
| Year | Tax Paid | Tax Assessment Tax Assessment Total Assessment is a certain percentage of the fair market value that is determined by local assessors to be the total taxable value of land and additions on the property. | Land | Improvement |
|---|---|---|---|---|
| 2024 | $28,338 | $2,337,665 | $1,462,750 | $874,915 |
| 2023 | $28,338 | $2,291,829 | $1,434,069 | $857,760 |
| 2022 | $27,707 | $2,246,892 | $1,405,950 | $840,942 |
| 2021 | $27,153 | $2,202,836 | $1,378,383 | $824,453 |
| 2019 | $26,468 | $2,138,000 | $1,582,677 | $555,323 |
| 2018 | $23,163 | $1,990,000 | $1,473,119 | $516,881 |
| 2017 | $21,979 | $1,900,000 | $1,406,495 | $493,505 |
| 2016 | $21,288 | $1,821,000 | $1,348,014 | $472,986 |
| 2015 | $19,995 | $1,685,000 | $1,247,339 | $437,661 |
| 2014 | $18,035 | $1,500,000 | $1,110,390 | $389,610 |
Agents Affiliated with this Home
-
Clark Thompson

Seller's Agent in 2019
Clark Thompson
Village Associates Real Estate
(925) 254-8585
28 in this area
106 Total Sales
-
Leslie Shafton

Buyer's Agent in 2019
Leslie Shafton
Dudum Real Estate Group
(925) 360-9192
62 Total Sales
Map
Source: Contra Costa Association of REALTORS®
MLS Number: 40853009
APN: 262-101-011-1
- 4 El Sereno
- 30 La Cuesta Rd
- 15 Cascade Ln
- 8 La Campana Rd
- 404 Ridge Gate Rd
- 9 El Patio
- 304 Village View Ct
- 316 Village View Ct
- 161 Camino Don Miguel
- 25 La Campana Rd
- 24 La Campana Rd
- 40 Camino Don Miguel
- 135 Camino Don Miguel
- 7 La Cintilla
- 46 E Altarinda Dr
- 10 El Toyonal
- 151 La Espiral
- 218 The Knoll
- 61 Via Floreado
- 38 Citron Knoll
- 41 Dos Posos
- 260 Camino Sobrante
- 258 Camino Sobrante
- 256 Camino Sobrante
- 388 Camino Sobrante
- 39 Dos Posos
- 40 Dos Posos
- 384 Camino Sobrante
- 390 Camino Sobrante
- 36 Dos Posos
- 252 Camino Sobrante
- 270 Camino Sobrante
- 389 Camino Sobrante
- 387 Camino Sobrante
- 392 Camino Sobrante
- 31 Dos Posos
- 380 Camino Sobrante Unit 2
- 32 Dos Posos
- 39 Via Hermosa
- 391 Camino Sobrante
