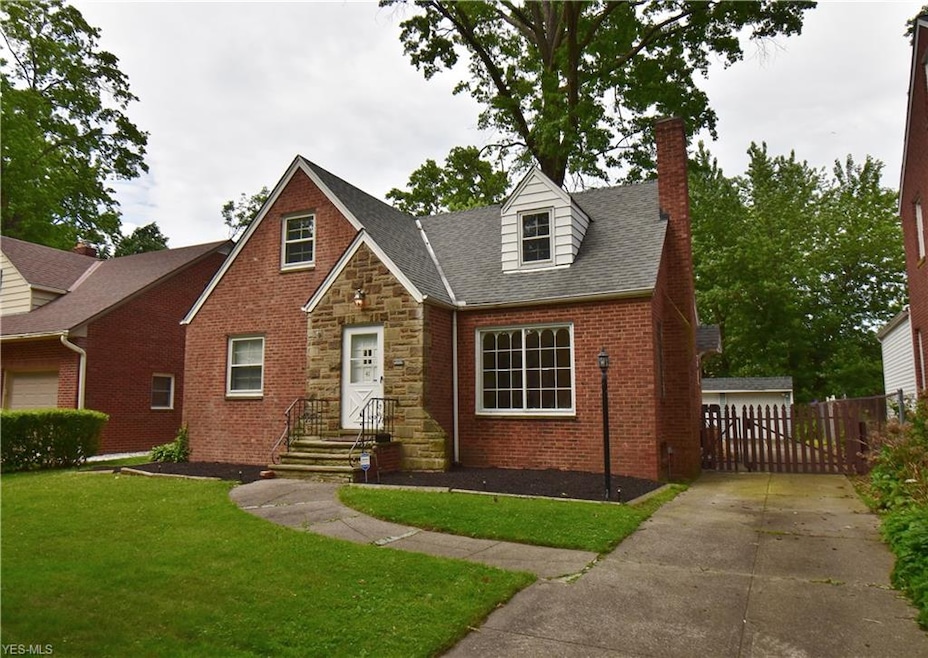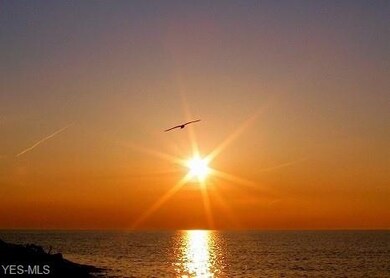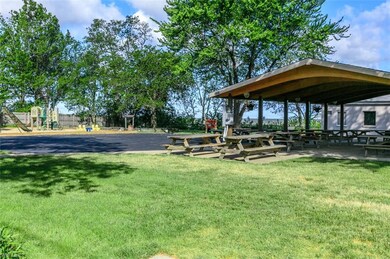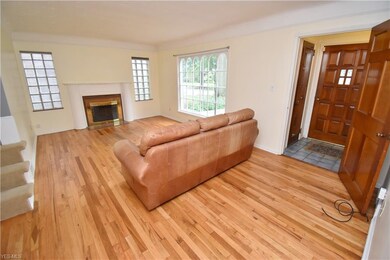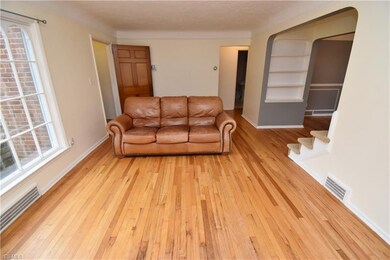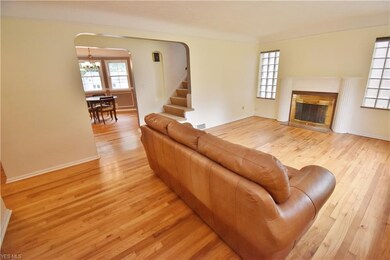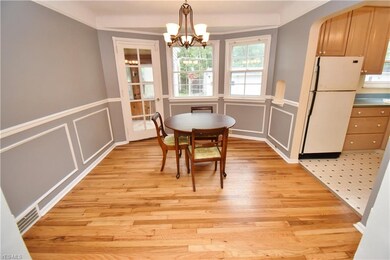
41 E 208th St Euclid, OH 44123
Highlights
- Lake View
- Cape Cod Architecture
- 1 Fireplace
- Lake Privileges
- Community Lake
- 2 Car Detached Garage
About This Home
As of October 2019Just steps from Lake Erie, this lovely brick bungalow offers just over 2000 square feet of total living space! Great curb appeal greets you and leads you into foyer entry with guest closet. Living room offers wood burning fireplace and leads you into formal dining room with built-in. Kitchen offers ample cabinetry; fridge, dishwasher, and range included. Two bedrooms, full bath, and four season sun room complete the first floor. Huge second floor owners bedroom offers half bath and built-ins! Full divided lower level with recreation room, separate laundry room, and full bath. Gorgeous wood flooring throughout. Fully fenced yard. Two car detached garage. Security system. Two optional beach clubs offer sunsets galore, rear round activities & lake access. Conveniently located close to Lake Erie, parks, Downtown Euclid with its shopping and restaurants, public transportation, and easy freeway access. Just minutes to Downtown Cleveland, University Circle and Waterloo Arts and Entertainment District. Will be City of Euclid Violation Free!
Last Agent to Sell the Property
EXP Realty, LLC. License #295439 Listed on: 06/25/2019

Home Details
Home Type
- Single Family
Est. Annual Taxes
- $3,043
Year Built
- Built in 1948
Lot Details
- 6,652 Sq Ft Lot
- Lot Dimensions are 50x133
- Property is Fully Fenced
- Wood Fence
- Chain Link Fence
Home Design
- Cape Cod Architecture
- Bungalow
- Brick Exterior Construction
- Asphalt Roof
- Stone Siding
Interior Spaces
- 1.5-Story Property
- 1 Fireplace
- Lake Views
- Partially Finished Basement
- Basement Fills Entire Space Under The House
Kitchen
- Range<<rangeHoodToken>>
- Dishwasher
Bedrooms and Bathrooms
- 3 Bedrooms
Laundry
- Dryer
- Washer
Home Security
- Home Security System
- Fire and Smoke Detector
Parking
- 2 Car Detached Garage
- Garage Door Opener
Outdoor Features
- Lake Privileges
Utilities
- Window Unit Cooling System
- Forced Air Heating System
- Heating System Uses Gas
Listing and Financial Details
- Assessor Parcel Number 642-03-105
Community Details
Overview
- Utopia Beach 02 Community
- Community Lake
Recreation
- Community Playground
- Park
Ownership History
Purchase Details
Home Financials for this Owner
Home Financials are based on the most recent Mortgage that was taken out on this home.Purchase Details
Home Financials for this Owner
Home Financials are based on the most recent Mortgage that was taken out on this home.Purchase Details
Purchase Details
Purchase Details
Purchase Details
Purchase Details
Purchase Details
Purchase Details
Similar Homes in the area
Home Values in the Area
Average Home Value in this Area
Purchase History
| Date | Type | Sale Price | Title Company |
|---|---|---|---|
| Warranty Deed | $127,900 | Nova Title Agency Inc | |
| Warranty Deed | $91,150 | Erie Title Agency | |
| Warranty Deed | $136,500 | Real Living Title Agency L | |
| Deed | $97,000 | -- | |
| Deed | -- | -- | |
| Deed | $50,000 | -- | |
| Deed | -- | -- | |
| Deed | -- | -- | |
| Deed | -- | -- | |
| Deed | -- | -- |
Mortgage History
| Date | Status | Loan Amount | Loan Type |
|---|---|---|---|
| Open | $124,050 | Future Advance Clause Open End Mortgage | |
| Previous Owner | $89,498 | FHA |
Property History
| Date | Event | Price | Change | Sq Ft Price |
|---|---|---|---|---|
| 10/07/2019 10/07/19 | Sold | $127,900 | -1.5% | $62 / Sq Ft |
| 08/14/2019 08/14/19 | Pending | -- | -- | -- |
| 07/31/2019 07/31/19 | For Sale | $129,900 | 0.0% | $63 / Sq Ft |
| 07/11/2019 07/11/19 | Pending | -- | -- | -- |
| 06/25/2019 06/25/19 | For Sale | $129,900 | +42.5% | $63 / Sq Ft |
| 11/01/2012 11/01/12 | Sold | $91,150 | -13.2% | $58 / Sq Ft |
| 10/31/2012 10/31/12 | Pending | -- | -- | -- |
| 03/31/2012 03/31/12 | For Sale | $105,000 | -- | $66 / Sq Ft |
Tax History Compared to Growth
Tax History
| Year | Tax Paid | Tax Assessment Tax Assessment Total Assessment is a certain percentage of the fair market value that is determined by local assessors to be the total taxable value of land and additions on the property. | Land | Improvement |
|---|---|---|---|---|
| 2024 | $4,047 | $59,255 | $11,795 | $47,460 |
| 2023 | $3,828 | $44,770 | $9,770 | $35,000 |
| 2022 | $3,739 | $44,770 | $9,770 | $35,000 |
| 2021 | $4,161 | $44,770 | $9,770 | $35,000 |
| 2020 | $3,331 | $32,310 | $9,030 | $23,280 |
| 2019 | $2,996 | $92,300 | $25,800 | $66,500 |
| 2018 | $3,043 | $32,310 | $9,030 | $23,280 |
| 2017 | $4,452 | $40,120 | $7,670 | $32,450 |
| 2016 | $4,462 | $40,120 | $7,670 | $32,450 |
| 2015 | $4,055 | $40,120 | $7,670 | $32,450 |
| 2014 | $4,055 | $40,120 | $7,670 | $32,450 |
Agents Affiliated with this Home
-
Lenny Vaccaro

Seller's Agent in 2019
Lenny Vaccaro
EXP Realty, LLC.
(216) 650-8080
33 in this area
100 Total Sales
-
Chris Jurcisin

Buyer's Agent in 2019
Chris Jurcisin
Howard Hanna
(216) 554-0401
566 Total Sales
-
Paulina Onchak

Buyer Co-Listing Agent in 2019
Paulina Onchak
Howard Hanna
(216) 288-9753
157 Total Sales
-
Karen Helffrich

Seller's Agent in 2012
Karen Helffrich
Howard Hanna
(216) 789-7599
4 in this area
159 Total Sales
Map
Source: MLS Now
MLS Number: 4109050
APN: 642-03-105
- 21030 Edgecliff Dr
- 95 E 211th St
- 144 E 208th St
- 131 E 206th St
- 61 E 212th St
- 110 E 205th St
- 21401 Edgecliff Dr
- 254 E 211th St
- 262 E 208th St
- 20171 Lake Shore Blvd
- 21430 Lakeshore Blvd
- 107 E 216th St
- 19921 Edgecliff Dr
- 20271 Ardwell Dr
- 0 Lakeshore Blvd
- 321 E 211th St
- 130 E 199th St
- 234 E 218th St
- 54 E 220th St
- 24 E 220th St
