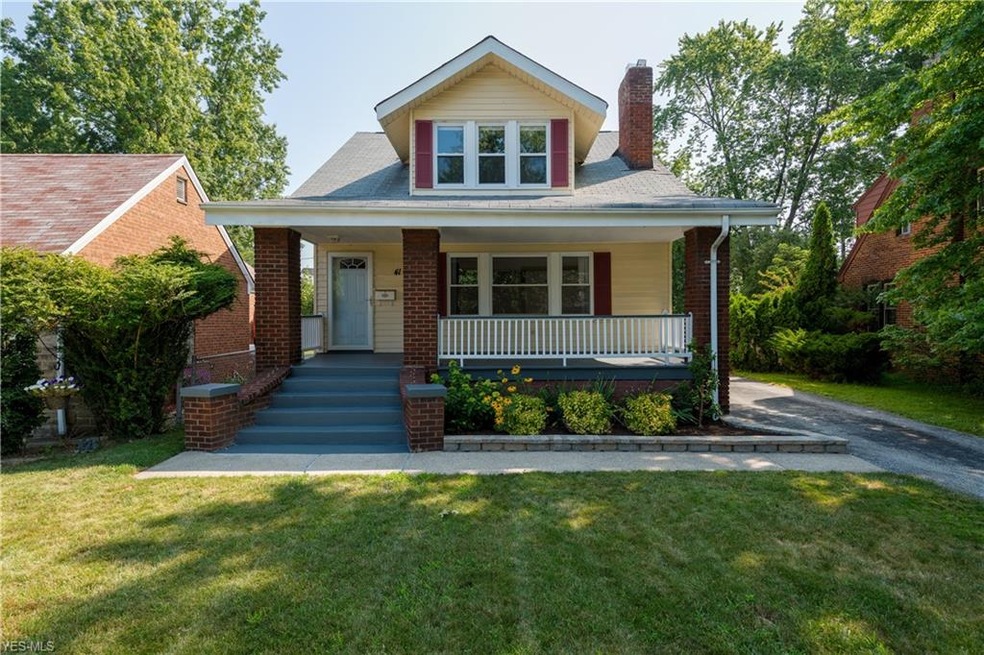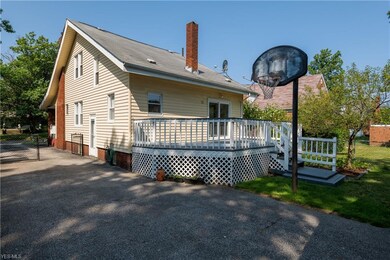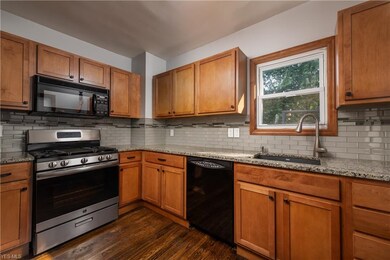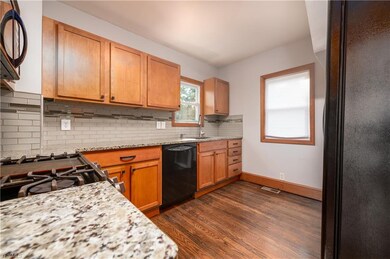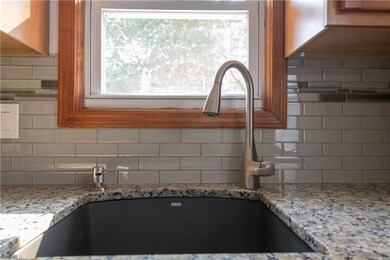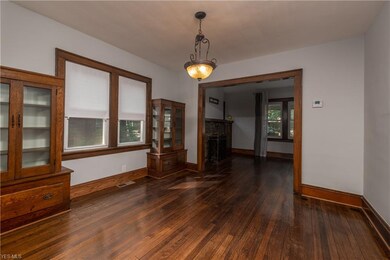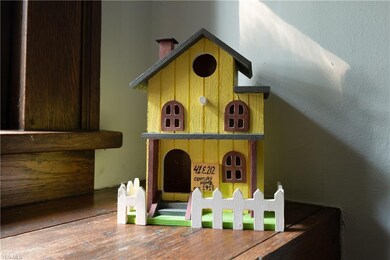
41 E 212th St Euclid, OH 44123
Highlights
- Health Club
- Medical Services
- Cape Cod Architecture
- Golf Course Community
- City View
- Community Lake
About This Home
As of September 2019Welcome to this wonderfully updated century home on a quiet street that’s just a few homes away from the lake! Tons of character and charm in this remodeled Cape Cod that features original hardwood floors and built-in cabinets. This beautiful home has 4 bedrooms, 2 full baths, a spacious living room and lovely dining room. Kitchen features granite counter tops while the living room includes an updated stacked stone fireplace, recently refinished hardwood floors, and original built-in cabinets. A sunroom off the back of the home features sliding doors to the deck – perfect for entertaining! The yard also includes a garden area, two car garage, and is fully fenced in. The basement features a large laundry area, a newly updated recreation room and newly remodeled second full bathroom. 2016 updates include new HVAC system, new A/C unit (previously had baseboard heating and no a/c), new hot water heater, granite kitchen counter tops, remodeled 1st floor bathroom, updated electrical, new carpeting on the second level and refinished hardwood floors on the main level. This home also comes with beach club privileges – right around the corner from the Edgecliffe Beach Club which is for members only and includes beautiful lake views/access, a pavilion, jungle gym, and more. Schedule your appointment today! This home won’t last and is just minutes from the lake, shopping, and entertainment – a must see!
Last Agent to Sell the Property
Century 21 Homestar License #2019005741 Listed on: 07/24/2019

Home Details
Home Type
- Single Family
Year Built
- Built in 1918
Lot Details
- 6,534 Sq Ft Lot
- Lot Dimensions are 50x133
- West Facing Home
- Wood Fence
- Chain Link Fence
- Wooded Lot
Parking
- 2 Car Detached Garage
Home Design
- Cape Cod Architecture
- Brick Exterior Construction
- Asphalt Roof
Interior Spaces
- 2-Story Property
- 1 Fireplace
- City Views
- Partially Finished Basement
- Basement Fills Entire Space Under The House
- Fire and Smoke Detector
Kitchen
- <<builtInOvenToken>>
- Range<<rangeHoodToken>>
- <<microwave>>
- Dishwasher
- Disposal
Bedrooms and Bathrooms
- 4 Bedrooms
Laundry
- Dryer
- Washer
Outdoor Features
- Deck
Utilities
- Forced Air Heating and Cooling System
- Heating System Uses Gas
Listing and Financial Details
- Assessor Parcel Number 642-05-140
Community Details
Overview
- Community Lake
Amenities
- Medical Services
- Shops
- Laundry Facilities
Recreation
- Golf Course Community
- Health Club
- Tennis Courts
- Community Playground
- Park
Ownership History
Purchase Details
Home Financials for this Owner
Home Financials are based on the most recent Mortgage that was taken out on this home.Purchase Details
Home Financials for this Owner
Home Financials are based on the most recent Mortgage that was taken out on this home.Purchase Details
Home Financials for this Owner
Home Financials are based on the most recent Mortgage that was taken out on this home.Purchase Details
Purchase Details
Purchase Details
Home Financials for this Owner
Home Financials are based on the most recent Mortgage that was taken out on this home.Purchase Details
Purchase Details
Purchase Details
Purchase Details
Similar Homes in the area
Home Values in the Area
Average Home Value in this Area
Purchase History
| Date | Type | Sale Price | Title Company |
|---|---|---|---|
| Warranty Deed | $145,000 | None Available | |
| Quit Claim Deed | -- | Attorney | |
| Special Warranty Deed | -- | None Available | |
| Warranty Deed | -- | Attorney | |
| Sheriffs Deed | $60,000 | Attorney | |
| Warranty Deed | $121,500 | Real Estate Title | |
| Deed | $115,000 | -- | |
| Deed | $84,900 | -- | |
| Deed | $60,000 | -- | |
| Deed | -- | -- |
Mortgage History
| Date | Status | Loan Amount | Loan Type |
|---|---|---|---|
| Open | $100,000 | New Conventional | |
| Previous Owner | $59,850 | New Conventional | |
| Previous Owner | $141,744 | FHA | |
| Previous Owner | $119,622 | FHA |
Property History
| Date | Event | Price | Change | Sq Ft Price |
|---|---|---|---|---|
| 09/24/2019 09/24/19 | Sold | $145,000 | 0.0% | $58 / Sq Ft |
| 08/01/2019 08/01/19 | Pending | -- | -- | -- |
| 07/26/2019 07/26/19 | For Sale | $145,000 | 0.0% | $58 / Sq Ft |
| 07/24/2019 07/24/19 | Price Changed | $145,000 | +130.2% | $58 / Sq Ft |
| 04/15/2016 04/15/16 | Sold | $63,000 | +40.0% | $41 / Sq Ft |
| 03/01/2016 03/01/16 | Pending | -- | -- | -- |
| 02/08/2016 02/08/16 | For Sale | $45,000 | -- | $29 / Sq Ft |
Tax History Compared to Growth
Tax History
| Year | Tax Paid | Tax Assessment Tax Assessment Total Assessment is a certain percentage of the fair market value that is determined by local assessors to be the total taxable value of land and additions on the property. | Land | Improvement |
|---|---|---|---|---|
| 2024 | $4,504 | $66,150 | $11,795 | $54,355 |
| 2023 | $4,322 | $50,760 | $9,770 | $40,990 |
| 2022 | $4,222 | $50,750 | $9,770 | $40,990 |
| 2021 | $4,707 | $50,750 | $9,770 | $40,990 |
| 2020 | $4,224 | $41,340 | $9,030 | $32,310 |
| 2019 | $3,889 | $118,100 | $25,800 | $92,300 |
| 2018 | $2,751 | $41,340 | $9,030 | $32,310 |
| 2017 | $4,156 | $36,510 | $7,670 | $28,840 |
| 2016 | $4,166 | $36,510 | $7,670 | $28,840 |
| 2015 | $3,741 | $36,510 | $7,670 | $28,840 |
| 2014 | $3,700 | $36,510 | $7,670 | $28,840 |
Agents Affiliated with this Home
-
Michael Ferrante

Seller's Agent in 2019
Michael Ferrante
Century 21 Homestar
(216) 373-7727
40 in this area
1,551 Total Sales
-
David Margolis

Seller Co-Listing Agent in 2019
David Margolis
Century 21 Homestar
(440) 449-9100
10 Total Sales
-
Teresa Cabell
T
Buyer's Agent in 2019
Teresa Cabell
Century 21 Homestar
(216) 390-1122
19 in this area
66 Total Sales
-
Tim Ambrose

Seller's Agent in 2016
Tim Ambrose
Keller Williams Greater Cleveland Northeast
(440) 862-0560
23 in this area
253 Total Sales
Map
Source: MLS Now
MLS Number: 4118323
APN: 642-05-140
- 61 E 212th St
- 95 E 211th St
- 21030 Edgecliff Dr
- 21401 Edgecliff Dr
- 107 E 216th St
- 91 E 207th St
- 21430 Lakeshore Blvd
- 144 E 208th St
- 0 Lakeshore Blvd
- 254 E 211th St
- 131 E 206th St
- 54 E 220th St
- 24 E 220th St
- 161 E 219th St
- 234 E 218th St
- 110 E 205th St
- 262 E 208th St
- 321 E 211th St
- 362 E 214th St
- 20171 Lake Shore Blvd
