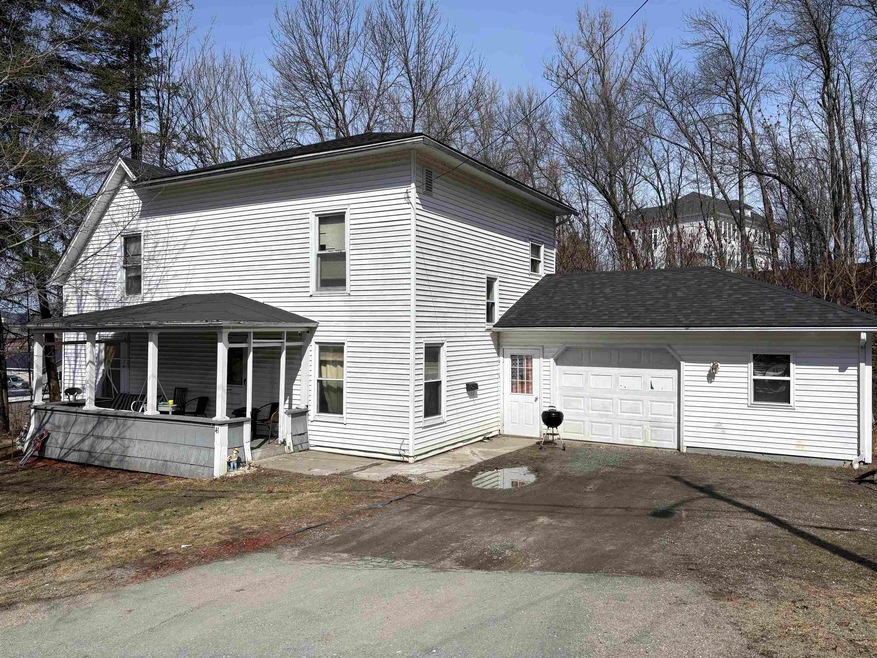
41 Fairview St Newport, VT 05855
Highlights
- Colonial Architecture
- Wood Flooring
- Hot Water Heating System
- Hilly Lot
- Covered patio or porch
- 1 Car Garage
About This Home
As of May 2025Opportunity close to downtown Newport. This 4 bedroom home has 1 bathroom along with a second bathroom option to complete! With 2 living rooms on the main level along with the laundry room makes this home an option for all walks of life. The oversized attached garage provides additional storage and options. The oversized lot provides opportunity for expansion. Additional pictures available 4/1/2025.
Home Details
Home Type
- Single Family
Est. Annual Taxes
- $2,559
Year Built
- Built in 1900
Lot Details
- 0.25 Acre Lot
- Hilly Lot
- Property is zoned Newport
Parking
- 1 Car Garage
Home Design
- Colonial Architecture
- Stone Foundation
- Wood Frame Construction
- Shingle Roof
Interior Spaces
- Property has 2 Levels
- Basement
- Interior Basement Entry
Flooring
- Wood
- Carpet
Bedrooms and Bathrooms
- 4 Bedrooms
- 1 Full Bathroom
Laundry
- Dryer
- Washer
Outdoor Features
- Covered patio or porch
Schools
- Newport City Elementary School
- North Country Junior High
- North Country Union High Sch
Utilities
- Hot Water Heating System
- High Speed Internet
- Phone Available
Ownership History
Purchase Details
Home Financials for this Owner
Home Financials are based on the most recent Mortgage that was taken out on this home.Purchase Details
Home Financials for this Owner
Home Financials are based on the most recent Mortgage that was taken out on this home.Purchase Details
Purchase Details
Home Financials for this Owner
Home Financials are based on the most recent Mortgage that was taken out on this home.Similar Homes in Newport, VT
Home Values in the Area
Average Home Value in this Area
Purchase History
| Date | Type | Sale Price | Title Company |
|---|---|---|---|
| Deed | $202,000 | -- | |
| Deed | $99,000 | -- | |
| Interfamily Deed Transfer | -- | -- | |
| Deed | $50,000 | -- |
Property History
| Date | Event | Price | Change | Sq Ft Price |
|---|---|---|---|---|
| 05/30/2025 05/30/25 | Sold | $202,000 | +1.5% | $116 / Sq Ft |
| 04/12/2025 04/12/25 | Off Market | $199,000 | -- | -- |
| 03/29/2025 03/29/25 | For Sale | $199,000 | +101.0% | $114 / Sq Ft |
| 06/29/2020 06/29/20 | Sold | $99,000 | -5.7% | $57 / Sq Ft |
| 03/24/2020 03/24/20 | Pending | -- | -- | -- |
| 03/14/2020 03/14/20 | For Sale | $105,000 | 0.0% | $60 / Sq Ft |
| 02/27/2020 02/27/20 | Pending | -- | -- | -- |
| 01/13/2020 01/13/20 | For Sale | $105,000 | +110.0% | $60 / Sq Ft |
| 08/23/2019 08/23/19 | Sold | $50,000 | -15.3% | $29 / Sq Ft |
| 07/22/2019 07/22/19 | Pending | -- | -- | -- |
| 07/14/2019 07/14/19 | Price Changed | $59,000 | -9.2% | $34 / Sq Ft |
| 04/29/2019 04/29/19 | For Sale | $65,000 | -- | $37 / Sq Ft |
Tax History Compared to Growth
Tax History
| Year | Tax Paid | Tax Assessment Tax Assessment Total Assessment is a certain percentage of the fair market value that is determined by local assessors to be the total taxable value of land and additions on the property. | Land | Improvement |
|---|---|---|---|---|
| 2024 | $2,559 | $85,800 | $19,800 | $66,000 |
| 2023 | $2,559 | $85,800 | $19,800 | $66,000 |
| 2022 | $2,518 | $85,800 | $19,800 | $66,000 |
| 2021 | $2,535 | $85,800 | $19,800 | $66,000 |
| 2020 | $2,598 | $85,800 | $19,800 | $66,000 |
| 2019 | $2,525 | $85,800 | $19,800 | $66,000 |
| 2018 | $2,324 | $85,800 | $19,800 | $66,000 |
| 2016 | $2,206 | $77,000 | $11,800 | $65,200 |
Agents Affiliated with this Home
-
Jeff Como

Seller's Agent in 2025
Jeff Como
Rise Realty
(802) 673-8741
7 in this area
88 Total Sales
-
Joan Poutre
J
Seller's Agent in 2020
Joan Poutre
RE/MAX
(802) 673-7176
19 in this area
62 Total Sales
-
Rosemary Lalime

Seller's Agent in 2019
Rosemary Lalime
RE/MAX
(802) 777-1745
30 in this area
114 Total Sales
Map
Source: PrimeMLS
MLS Number: 5033987
APN: 435-136-14407
