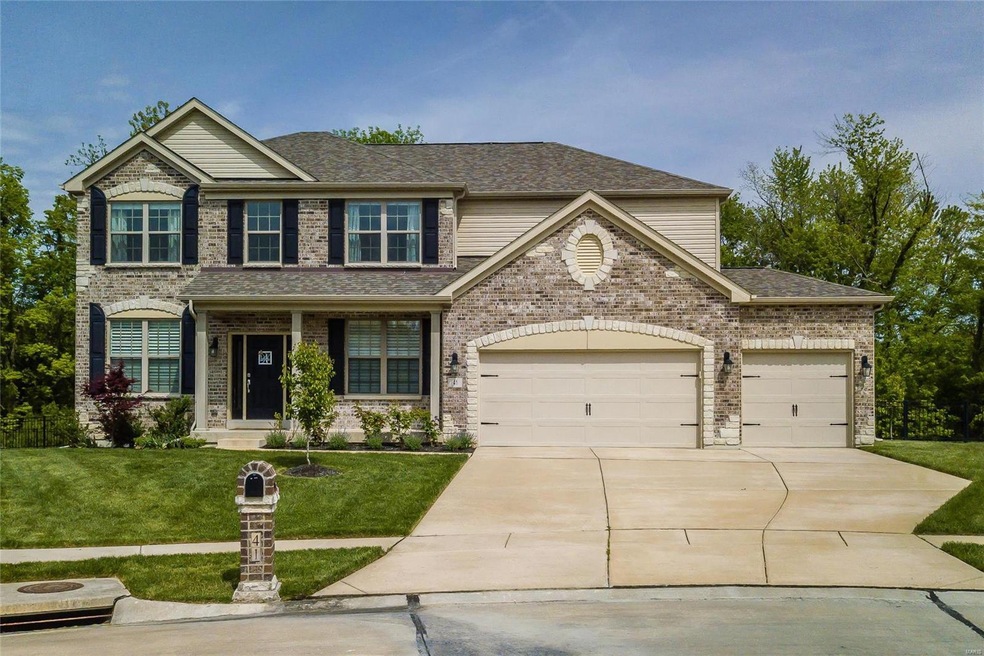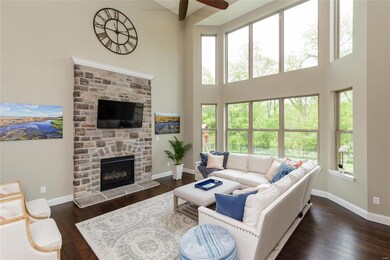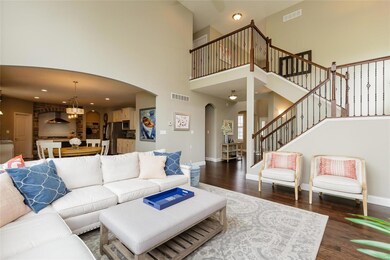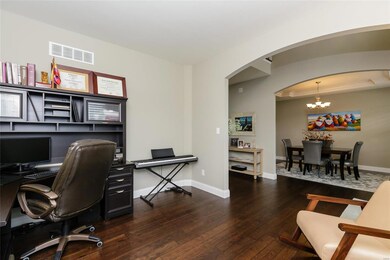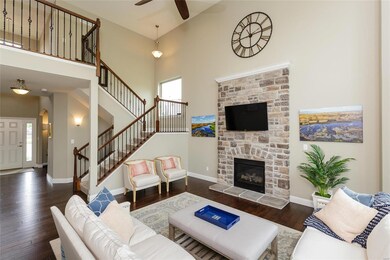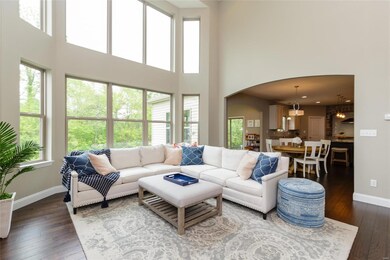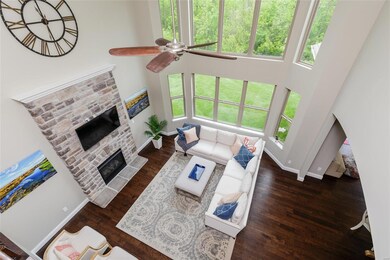
41 Harvest Brook Ct O Fallon, MO 63366
Estimated Value: $497,489 - $688,000
Highlights
- Primary Bedroom Suite
- Open Floorplan
- Cathedral Ceiling
- Ft. Zumwalt North High School Rated A-
- Traditional Architecture
- Backs to Trees or Woods
About This Home
As of September 2019SMOKING HOT NEW PRICE! Disheartened by the sticker shock of building your dream home & the cost of upgrades? Well fret no more! This breathtaking home offers luxury in the details! Lombardo built 4 year new home boasts the room and privacy you've been searching for with over 3000 square feet of open living space and the best lot of the entire community~ situated at the crown of the cul-de-sac & backing to mature trees! The curb appeal will sweep you right in to this Pottery Barn inspired open floor plan with soaring ceilings, a wall of windows & stone fireplace in the Great Room, trey ceiling crowned dining room, cozy den, chef's dream kitchen, hearth room...aka snazzy play room & more! Cascading open staircase leads to 4 comfy bedrooms w/ luxurious master suite adorned with trey ceiling, dual walk-in closets & vanities, separate shower & tub. Level fenced backyard offers room to play, roam & garden! Paved path leads to swimming pool & playgrounds & nature trail!
Home Details
Home Type
- Single Family
Est. Annual Taxes
- $5,710
Year Built
- Built in 2015
Lot Details
- 0.31 Acre Lot
- Lot Dimensions are 20x20x127x31x61x88x121
- Cul-De-Sac
- Fenced
- Level Lot
- Sprinkler System
- Backs to Trees or Woods
HOA Fees
- $25 Monthly HOA Fees
Parking
- 3 Car Attached Garage
- Garage Door Opener
Home Design
- Traditional Architecture
- Brick Veneer
Interior Spaces
- 3,077 Sq Ft Home
- 1.5-Story Property
- Open Floorplan
- Historic or Period Millwork
- Cathedral Ceiling
- Gas Fireplace
- Panel Doors
- Two Story Entrance Foyer
- Great Room
- Living Room with Fireplace
- Formal Dining Room
- Wood Flooring
- Laundry on upper level
Kitchen
- Eat-In Kitchen
- Walk-In Pantry
- Butlers Pantry
- Gas Oven or Range
- Range Hood
- Dishwasher
- Kitchen Island
- Built-In or Custom Kitchen Cabinets
- Disposal
Bedrooms and Bathrooms
- 4 Bedrooms
- Primary Bedroom Suite
- Walk-In Closet
- Primary Bathroom is a Full Bathroom
- Dual Vanity Sinks in Primary Bathroom
- Separate Shower in Primary Bathroom
Basement
- Sump Pump
- Rough-In Basement Bathroom
Outdoor Features
- Patio
Schools
- Flint Hill Elem. Elementary School
- Ft. Zumwalt North Middle School
- Ft. Zumwalt North High School
Utilities
- Forced Air Heating and Cooling System
- Heating System Uses Gas
- Gas Water Heater
Listing and Financial Details
- Assessor Parcel Number 2-0049-C171-00-0429.0000000
Ownership History
Purchase Details
Home Financials for this Owner
Home Financials are based on the most recent Mortgage that was taken out on this home.Purchase Details
Home Financials for this Owner
Home Financials are based on the most recent Mortgage that was taken out on this home.Purchase Details
Home Financials for this Owner
Home Financials are based on the most recent Mortgage that was taken out on this home.Similar Homes in the area
Home Values in the Area
Average Home Value in this Area
Purchase History
| Date | Buyer | Sale Price | Title Company |
|---|---|---|---|
| Bono Jeremy A | -- | Title Partners Agency Llc | |
| Urena Navarrete Ronald J | -- | None Available | |
| Rasch Jeremy | -- | None Available |
Mortgage History
| Date | Status | Borrower | Loan Amount |
|---|---|---|---|
| Open | Bono Jeremy A | $276,000 | |
| Closed | Bono Jeremy A | $333,200 | |
| Closed | Navarrete Ganchozo Ronald J | $356,150 | |
| Previous Owner | Urena Navarrete Ronald J | $243,200 | |
| Previous Owner | Rasch Jeremy | $336,000 | |
| Previous Owner | Rasch Jeremy | $337,849 |
Property History
| Date | Event | Price | Change | Sq Ft Price |
|---|---|---|---|---|
| 09/27/2019 09/27/19 | Sold | -- | -- | -- |
| 08/23/2019 08/23/19 | Pending | -- | -- | -- |
| 07/26/2019 07/26/19 | Price Changed | $419,000 | -2.3% | $136 / Sq Ft |
| 07/15/2019 07/15/19 | Price Changed | $429,000 | -2.3% | $139 / Sq Ft |
| 07/09/2019 07/09/19 | Price Changed | $439,000 | -1.3% | $143 / Sq Ft |
| 06/21/2019 06/21/19 | Price Changed | $445,000 | -1.1% | $145 / Sq Ft |
| 05/24/2019 05/24/19 | Price Changed | $450,000 | -1.1% | $146 / Sq Ft |
| 05/08/2019 05/08/19 | For Sale | $455,000 | +4.6% | $148 / Sq Ft |
| 07/06/2017 07/06/17 | Sold | -- | -- | -- |
| 04/06/2017 04/06/17 | For Sale | $435,000 | -- | $141 / Sq Ft |
Tax History Compared to Growth
Tax History
| Year | Tax Paid | Tax Assessment Tax Assessment Total Assessment is a certain percentage of the fair market value that is determined by local assessors to be the total taxable value of land and additions on the property. | Land | Improvement |
|---|---|---|---|---|
| 2023 | $5,710 | $89,030 | $0 | $0 |
| 2022 | $4,575 | $66,471 | $0 | $0 |
| 2021 | $4,587 | $66,471 | $0 | $0 |
| 2020 | $5,149 | $71,096 | $0 | $0 |
| 2019 | $5,168 | $71,096 | $0 | $0 |
| 2018 | $5,556 | $73,034 | $0 | $0 |
| 2017 | $5,527 | $73,034 | $0 | $0 |
| 2016 | $5,572 | $70,944 | $0 | $0 |
| 2015 | $2,011 | $6,270 | $0 | $0 |
Agents Affiliated with this Home
-
Tina Jung

Seller's Agent in 2019
Tina Jung
RE/MAX
(314) 496-6061
3 in this area
185 Total Sales
-
Linda Boehmer

Buyer's Agent in 2019
Linda Boehmer
Berkshire Hathway Home Services
(314) 581-4414
334 in this area
1,877 Total Sales
-
Will Leahy

Seller's Agent in 2017
Will Leahy
William R Leahy Real Estate
(314) 757-1937
8 in this area
74 Total Sales
Map
Source: MARIS MLS
MLS Number: MIS19031950
APN: 2-0049-C171-00-0429.0000000
- 525 Deer Brook Dr
- 513 Deer Brook Dr
- 307 Burning Brook Dr
- 123 Keystone Ridge Dr
- 238 Thorn Brook Dr
- 30 AC Guthrie Rd
- 0 Mexico Rd Unit 22032692
- 1 Tbb Lakeland@brookside
- 1 Tbb Forest@brookside
- 0 Serengeti@enclave at Brookside Unit MAR24075632
- 102 Knoll Brook Dr
- 507 Sunshine Brook Dr
- 0 Lake St Louis Blvd Unit 23037073
- 524 Pleasant Breeze Dr
- 614 Sunny Pass Dr
- 27 Lake Forest Cir
- 1 Manderly Place Dr
- 2401 Mexico Rd
- 11 Stone Falcon Ct
- 101 Villa Dr
- 41 Harvest Brook Ct
- 39 Harvest Brook Ct
- 38 Harvest Brook Ct
- 36 Harvest Brook Ct
- 37 Harvest Brook Ct
- 35 Harvest Brook Ct
- 34 Harvest Brook Ct
- 231 Flint Brook Dr
- 58 Blue Brook Ct
- 56 Blue Brook Ct
- 32 Harvest Brook Ct
- 33 Harvest Brook Ct
- 227 Flint Brook Dr
- 229 Flint Brook Dr
- 54 Blue Brook Ct
- 60 Blue Brook Ct
- 52 Blue Brook Ct
- 223 Flint Brook Dr
- 306 Mystic Brook Dr
- 31 Harvest Brook Ct
