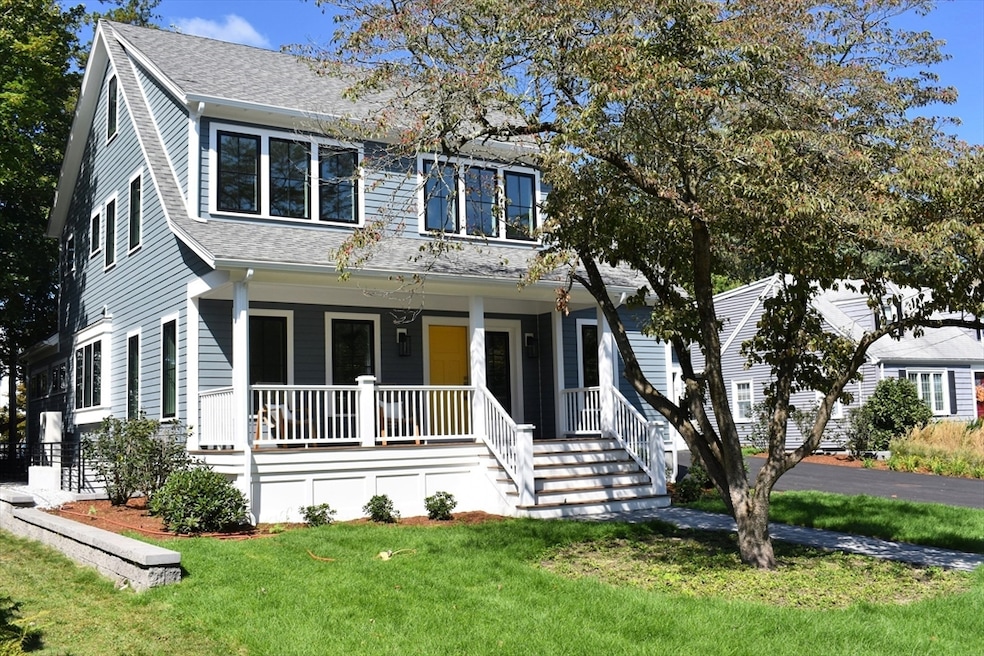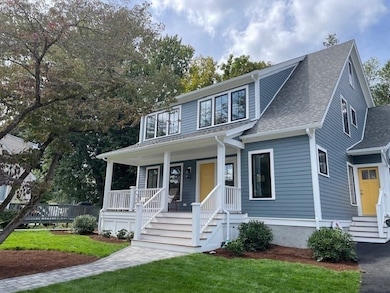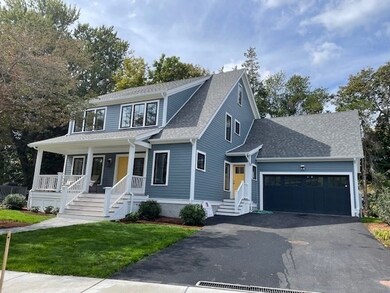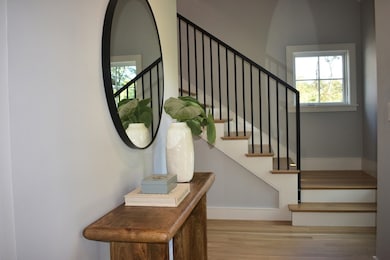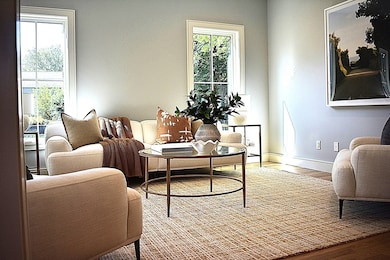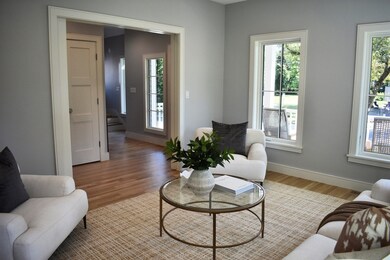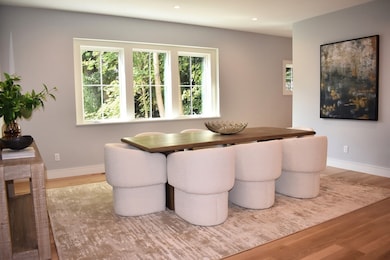41 Kilburn Rd West Newton, MA 02465
West Newton NeighborhoodEstimated payment $14,816/month
Highlights
- Golf Course Community
- Medical Services
- Contemporary Architecture
- Franklin Elementary School Rated A
- Deck
- 2-minute walk to Wellington Park
About This Home
Exciting new construction in West Newton! This five bedroom home is located on a tree lined street across from Wellington Park but is a short walk to commuter rail, express bus and restaurants. The first floor has a gracious layout including a sitting room, dining room, and open kitchen/family room. The kitchen is a cook’s dream, with quartz counters, hardwood cabinets, stainless steel appliances and induction cooking! Spacious family room w/ fireplace and a wraparound deck are ideal for entertaining. Large windows let in abundant sunlight. The luxurious primary suite includes a lavish bath and large walk-in closet. Lower-level has a large family/play room, 5th BR, full bath and ample storage. The house is all-electric with 12 heat zones; mudroom and bathrooms feature radiant floor heat. HERS rating of 33 reflects extraordinary energy efficiency! 2-car garage, 2nd floor laundry. An exceptionally well-designed home in a great location, a rare opportunity in Newton!
Home Details
Home Type
- Single Family
Est. Annual Taxes
- $7,934
Year Built
- Built in 2025
Lot Details
- 8,400 Sq Ft Lot
- Level Lot
- Property is zoned SR3
Parking
- 2 Car Attached Garage
- Parking Storage or Cabinetry
- Garage Door Opener
- Driveway
- Open Parking
- Off-Street Parking
- Deeded Parking
Home Design
- Contemporary Architecture
- Thermally Broken Foundation or Slab
- Slab Foundation
- Frame Construction
- Spray Foam Insulation
- Shingle Roof
- Radon Mitigation System
- Concrete Perimeter Foundation
Interior Spaces
- 1 Fireplace
- Insulated Windows
- Window Screens
- Mud Room
- Sitting Room
Kitchen
- Oven
- Cooktop with Range Hood
- Microwave
- ENERGY STAR Qualified Refrigerator
- Plumbed For Ice Maker
- ENERGY STAR Qualified Dishwasher
- Disposal
Flooring
- Wood
- Vinyl
Bedrooms and Bathrooms
- 5 Bedrooms
- Primary bedroom located on second floor
Laundry
- Laundry on upper level
- Washer and Electric Dryer Hookup
Finished Basement
- Basement Fills Entire Space Under The House
- Interior Basement Entry
- Sump Pump
Eco-Friendly Details
- Energy-Efficient Thermostat
Outdoor Features
- Deck
- Porch
Location
- Property is near public transit
- Property is near schools
Schools
- Franklin Elementary School
- Day Middle School
- North High School
Utilities
- Ductless Heating Or Cooling System
- Forced Air Heating and Cooling System
- 7 Cooling Zones
- 12 Heating Zones
- Air Source Heat Pump
- Radiant Heating System
- Electric Water Heater
Listing and Financial Details
- Assessor Parcel Number S:33 B:032 L:0028,689077
Community Details
Overview
- No Home Owners Association
Amenities
- Medical Services
- Shops
Recreation
- Golf Course Community
- Park
Map
Home Values in the Area
Average Home Value in this Area
Tax History
| Year | Tax Paid | Tax Assessment Tax Assessment Total Assessment is a certain percentage of the fair market value that is determined by local assessors to be the total taxable value of land and additions on the property. | Land | Improvement |
|---|---|---|---|---|
| 2025 | $7,934 | $809,600 | $0 | $0 |
| 2024 | $7,671 | $0 | $0 | $0 |
| 2023 | $7,164 | $703,700 | $600,300 | $103,400 |
| 2022 | $6,855 | $651,600 | $555,800 | $95,800 |
| 2021 | $6,614 | $614,700 | $524,300 | $90,400 |
| 2020 | $6,417 | $614,700 | $524,300 | $90,400 |
| 2019 | $6,237 | $596,800 | $509,000 | $87,800 |
| 2018 | $5,940 | $549,000 | $461,800 | $87,200 |
| 2017 | $5,759 | $517,900 | $435,700 | $82,200 |
| 2016 | $5,508 | $484,000 | $407,200 | $76,800 |
| 2015 | $5,251 | $452,300 | $380,600 | $71,700 |
Property History
| Date | Event | Price | List to Sale | Price per Sq Ft |
|---|---|---|---|---|
| 11/21/2025 11/21/25 | Pending | -- | -- | -- |
| 09/03/2025 09/03/25 | For Sale | $2,699,000 | -- | $569 / Sq Ft |
Purchase History
| Date | Type | Sale Price | Title Company |
|---|---|---|---|
| Deed | $232,500 | -- |
Mortgage History
| Date | Status | Loan Amount | Loan Type |
|---|---|---|---|
| Open | $40,000 | No Value Available | |
| Open | $194,000 | No Value Available | |
| Closed | $187,500 | No Value Available | |
| Closed | $186,000 | No Value Available |
Source: MLS Property Information Network (MLS PIN)
MLS Number: 73424979
APN: NEWT-000033-000032-000028
- 287 Cherry St Unit 2
- 14 Cottage Place Unit 14
- 106 River St Unit 18
- 106 River St Unit 2
- 106 River St Unit 14
- 371 Cherry St
- 2 Elm St Unit 6
- 2 Elm St Unit 8
- 44 Westland Ave
- 56 Dearborn St
- 90 Auburndale Ave
- 265-267 River St Unit 267
- 265-267 River St Unit 265
- 75 Cherry St
- 27 Cross St Unit 27
- 318 Austin St Unit A
- 11 Randlett Park
- 12 Wiswall St
- 4 Wiswall St
- 76 Taft Ave Unit 1
