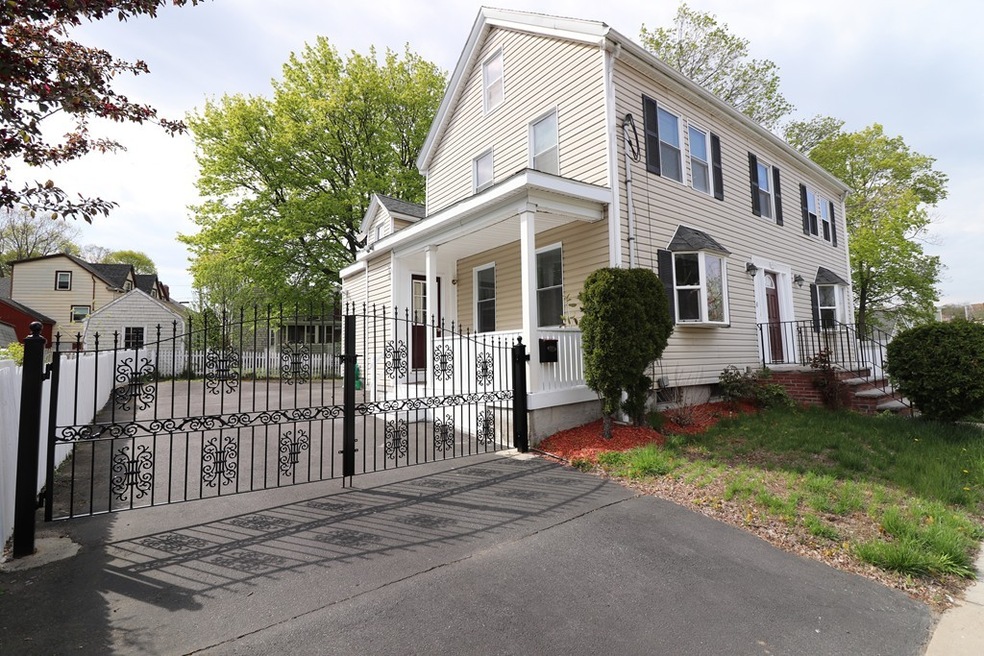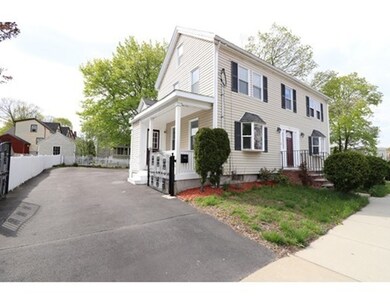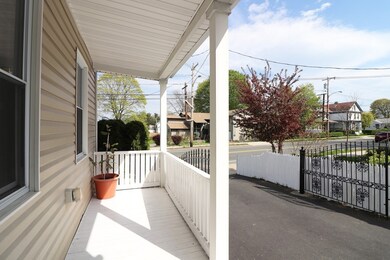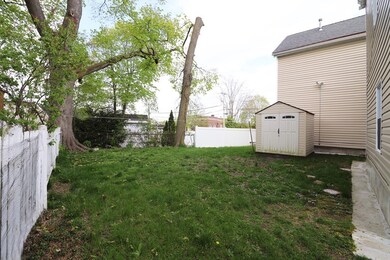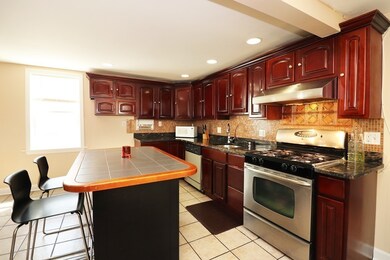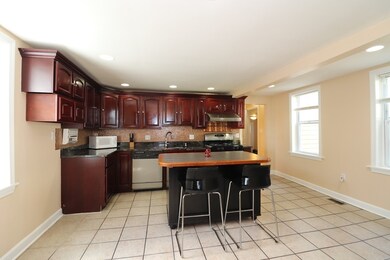
41 Lincoln Ave Saugus, MA 01906
Cliftondale NeighborhoodHighlights
- Wood Flooring
- Porch
- Storage Shed
- Fenced Yard
- Forced Air Heating and Cooling System
- 2-minute walk to Marshview Park
About This Home
As of February 2025This fabulous home in Saugus with a great location. Has so much charm and living space. You will be pleasantly surprised with its 3 nice sized bedrooms and ample closet spaces, also the master bedroom with master bath total of 3 bathrooms for convivence. With a nicely updated and spacious kitchen, pantry with an island, stainless steel appliances. It has a mud room and laundry on the first floor level for convivence. The list of updates and pride in ownership goes as follows. The windows have been replaced in 2014. The central AC, electricity updates were in 2008, new exterior gate added in 2017. There is a bonus room that could be used for a number of different things such as an office or playroom etc. With its ample parking on a nicely paved driveway, with a fenced in back yard with a storage shed. This home has everything you have been looking for. Nothing to do here but unpack and start your own story with your new home!.
Home Details
Home Type
- Single Family
Est. Annual Taxes
- $6,393
Year Built
- Built in 1805
Lot Details
- Year Round Access
- Fenced Yard
Kitchen
- Range<<rangeHoodToken>>
- Dishwasher
- Disposal
Flooring
- Wood
- Laminate
- Tile
Laundry
- Dryer
- Washer
Outdoor Features
- Storage Shed
- Rain Gutters
- Porch
Utilities
- Forced Air Heating and Cooling System
- Two Cooling Systems Mounted To A Wall/Window
- Heating System Uses Gas
- Natural Gas Water Heater
Additional Features
- Basement
Ownership History
Purchase Details
Home Financials for this Owner
Home Financials are based on the most recent Mortgage that was taken out on this home.Purchase Details
Home Financials for this Owner
Home Financials are based on the most recent Mortgage that was taken out on this home.Purchase Details
Home Financials for this Owner
Home Financials are based on the most recent Mortgage that was taken out on this home.Purchase Details
Purchase Details
Similar Homes in Saugus, MA
Home Values in the Area
Average Home Value in this Area
Purchase History
| Date | Type | Sale Price | Title Company |
|---|---|---|---|
| Quit Claim Deed | -- | -- | |
| Quit Claim Deed | -- | -- | |
| Deed | $336,000 | -- | |
| Deed | -- | -- | |
| Deed | $170,000 | -- |
Mortgage History
| Date | Status | Loan Amount | Loan Type |
|---|---|---|---|
| Open | $687,321 | FHA | |
| Closed | $432,000 | Purchase Money Mortgage | |
| Previous Owner | $437,000 | New Conventional | |
| Previous Owner | $282,000 | New Conventional | |
| Previous Owner | $255,920 | New Conventional | |
| Previous Owner | $31,990 | No Value Available | |
| Previous Owner | $329,914 | FHA |
Property History
| Date | Event | Price | Change | Sq Ft Price |
|---|---|---|---|---|
| 02/14/2025 02/14/25 | Sold | $700,000 | -2.1% | $276 / Sq Ft |
| 01/16/2025 01/16/25 | Pending | -- | -- | -- |
| 01/02/2025 01/02/25 | For Sale | $714,999 | +32.4% | $282 / Sq Ft |
| 03/12/2021 03/12/21 | Sold | $540,000 | +1.9% | $209 / Sq Ft |
| 01/18/2021 01/18/21 | Pending | -- | -- | -- |
| 01/07/2021 01/07/21 | For Sale | $530,000 | +15.2% | $205 / Sq Ft |
| 07/29/2019 07/29/19 | Sold | $460,000 | +2.2% | $178 / Sq Ft |
| 06/11/2019 06/11/19 | Pending | -- | -- | -- |
| 06/03/2019 06/03/19 | Price Changed | $449,900 | -4.3% | $174 / Sq Ft |
| 06/02/2019 06/02/19 | For Sale | $469,900 | 0.0% | $182 / Sq Ft |
| 06/02/2019 06/02/19 | Pending | -- | -- | -- |
| 05/26/2019 05/26/19 | For Sale | $469,900 | 0.0% | $182 / Sq Ft |
| 05/21/2019 05/21/19 | Pending | -- | -- | -- |
| 05/16/2019 05/16/19 | For Sale | $469,900 | +46.9% | $182 / Sq Ft |
| 07/26/2013 07/26/13 | Sold | $319,900 | 0.0% | $160 / Sq Ft |
| 06/07/2013 06/07/13 | Pending | -- | -- | -- |
| 05/09/2013 05/09/13 | Price Changed | $319,900 | -3.0% | $160 / Sq Ft |
| 04/01/2013 04/01/13 | Price Changed | $329,900 | -2.9% | $165 / Sq Ft |
| 03/18/2013 03/18/13 | Price Changed | $339,900 | -2.9% | $170 / Sq Ft |
| 03/04/2013 03/04/13 | For Sale | $349,900 | -- | $175 / Sq Ft |
Tax History Compared to Growth
Tax History
| Year | Tax Paid | Tax Assessment Tax Assessment Total Assessment is a certain percentage of the fair market value that is determined by local assessors to be the total taxable value of land and additions on the property. | Land | Improvement |
|---|---|---|---|---|
| 2025 | $6,393 | $598,600 | $280,400 | $318,200 |
| 2024 | $6,033 | $566,500 | $254,900 | $311,600 |
| 2023 | $5,987 | $531,700 | $229,400 | $302,300 |
| 2022 | $5,647 | $470,200 | $209,900 | $260,300 |
| 2021 | $5,241 | $424,700 | $182,700 | $242,000 |
| 2020 | $4,849 | $406,800 | $174,200 | $232,600 |
| 2019 | $4,605 | $378,100 | $157,200 | $220,900 |
| 2018 | $4,195 | $362,300 | $153,000 | $209,300 |
| 2017 | $3,911 | $324,600 | $142,800 | $181,800 |
| 2016 | $4,069 | $333,500 | $135,800 | $197,700 |
| 2015 | $3,818 | $317,600 | $129,300 | $188,300 |
| 2014 | $3,154 | $271,700 | $129,300 | $142,400 |
Agents Affiliated with this Home
-
Nicholas DiCesare
N
Seller's Agent in 2025
Nicholas DiCesare
Broad Sound Real Estate, LLC
1 in this area
11 Total Sales
-
Ryan O'neil

Buyer's Agent in 2025
Ryan O'neil
Compass
(617) 308-4286
1 in this area
12 Total Sales
-
Jose Clavel

Seller's Agent in 2021
Jose Clavel
Pena Realty Corporation
(857) 294-1841
1 in this area
50 Total Sales
-
E
Buyer's Agent in 2021
Emily Haddad
Compass
-
Anthony Verdone

Seller's Agent in 2019
Anthony Verdone
Century 21 North East
(617) 605-9508
1 in this area
27 Total Sales
-
Bill D
B
Seller's Agent in 2013
Bill D
Century 21 North East
13 Total Sales
Map
Source: MLS Property Information Network (MLS PIN)
MLS Number: 72501230
APN: SAUG-000007G-000013-000006
