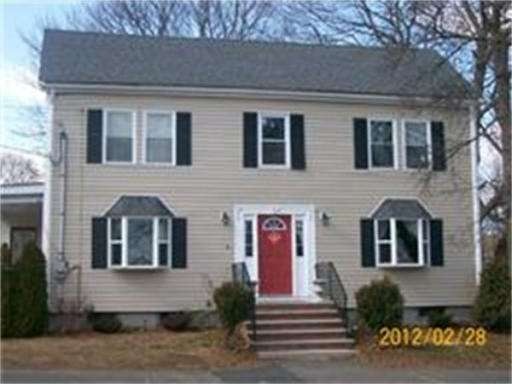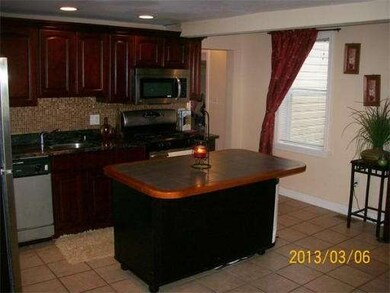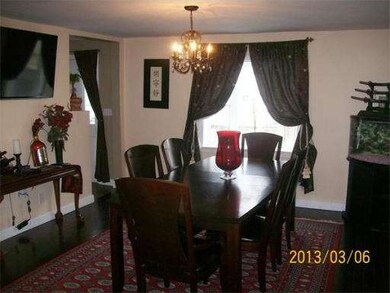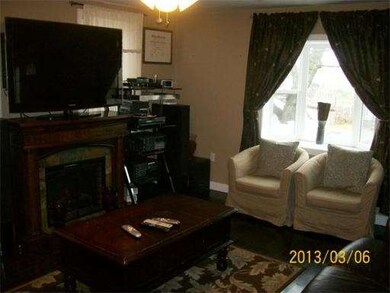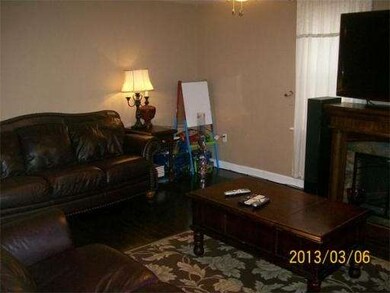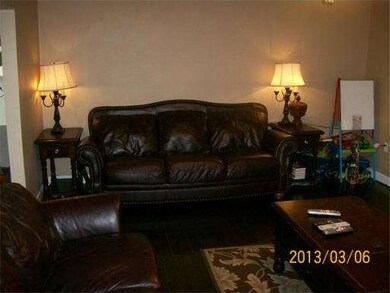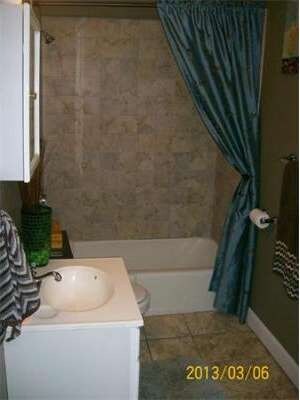
41 Lincoln Ave Saugus, MA 01906
Cliftondale NeighborhoodAbout This Home
As of February 2025Home was remodeled in 2008. Home features 3 full baths. Fully appliance kitchen, granite counter top, stainless steel, island, cherry cabinets. Bedrooms feature walk in closets, hot tub, wall to wall and hardwood floors. 2 zone central heat by gas, features a formal dinning room and a first floor mud/laundry room ceiling fans a pleasure to show.
Home Details
Home Type
Single Family
Est. Annual Taxes
$6,393
Year Built
1805
Lot Details
0
Listing Details
- Lot Description: Paved Drive
- Special Features: None
- Property Sub Type: Detached
- Year Built: 1805
Interior Features
- Has Basement: Yes
- Primary Bathroom: Yes
- Number of Rooms: 8
- Amenities: Public Transportation, Shopping, Walk/Jog Trails, Conservation Area, Public School
- Electric: 200 Amps
- Energy: Insulated Windows, Storm Windows, Storm Doors, Prog. Thermostat
- Flooring: Wood, Tile, Wall to Wall Carpet, Stone / Slate
- Interior Amenities: Cable Available, Sauna/Steam/Hot Tub
- Basement: Full
- Master Bedroom Description: Ceiling Fan(s), Closet, Flooring - Hardwood
Exterior Features
- Construction: Frame
- Exterior: Vinyl
- Exterior Features: Porch, Gutters, Storage Shed, Screens, Fenced Yard
- Foundation: Fieldstone
Garage/Parking
- Parking: Off-Street
- Parking Spaces: 3
Utilities
- Cooling Zones: 2
- Heat Zones: 2
- Utility Connections: Washer Hookup
Condo/Co-op/Association
- HOA: No
Ownership History
Purchase Details
Home Financials for this Owner
Home Financials are based on the most recent Mortgage that was taken out on this home.Purchase Details
Home Financials for this Owner
Home Financials are based on the most recent Mortgage that was taken out on this home.Purchase Details
Home Financials for this Owner
Home Financials are based on the most recent Mortgage that was taken out on this home.Purchase Details
Purchase Details
Similar Homes in Saugus, MA
Home Values in the Area
Average Home Value in this Area
Purchase History
| Date | Type | Sale Price | Title Company |
|---|---|---|---|
| Quit Claim Deed | -- | -- | |
| Quit Claim Deed | -- | -- | |
| Deed | $336,000 | -- | |
| Deed | -- | -- | |
| Deed | $170,000 | -- |
Mortgage History
| Date | Status | Loan Amount | Loan Type |
|---|---|---|---|
| Open | $687,321 | FHA | |
| Closed | $432,000 | Purchase Money Mortgage | |
| Previous Owner | $437,000 | New Conventional | |
| Previous Owner | $282,000 | New Conventional | |
| Previous Owner | $255,920 | New Conventional | |
| Previous Owner | $31,990 | No Value Available | |
| Previous Owner | $329,914 | FHA |
Property History
| Date | Event | Price | Change | Sq Ft Price |
|---|---|---|---|---|
| 02/14/2025 02/14/25 | Sold | $700,000 | -2.1% | $276 / Sq Ft |
| 01/16/2025 01/16/25 | Pending | -- | -- | -- |
| 01/02/2025 01/02/25 | For Sale | $714,999 | +32.4% | $282 / Sq Ft |
| 03/12/2021 03/12/21 | Sold | $540,000 | +1.9% | $209 / Sq Ft |
| 01/18/2021 01/18/21 | Pending | -- | -- | -- |
| 01/07/2021 01/07/21 | For Sale | $530,000 | +15.2% | $205 / Sq Ft |
| 07/29/2019 07/29/19 | Sold | $460,000 | +2.2% | $178 / Sq Ft |
| 06/11/2019 06/11/19 | Pending | -- | -- | -- |
| 06/03/2019 06/03/19 | Price Changed | $449,900 | -4.3% | $174 / Sq Ft |
| 06/02/2019 06/02/19 | For Sale | $469,900 | 0.0% | $182 / Sq Ft |
| 06/02/2019 06/02/19 | Pending | -- | -- | -- |
| 05/26/2019 05/26/19 | For Sale | $469,900 | 0.0% | $182 / Sq Ft |
| 05/21/2019 05/21/19 | Pending | -- | -- | -- |
| 05/16/2019 05/16/19 | For Sale | $469,900 | +46.9% | $182 / Sq Ft |
| 07/26/2013 07/26/13 | Sold | $319,900 | 0.0% | $160 / Sq Ft |
| 06/07/2013 06/07/13 | Pending | -- | -- | -- |
| 05/09/2013 05/09/13 | Price Changed | $319,900 | -3.0% | $160 / Sq Ft |
| 04/01/2013 04/01/13 | Price Changed | $329,900 | -2.9% | $165 / Sq Ft |
| 03/18/2013 03/18/13 | Price Changed | $339,900 | -2.9% | $170 / Sq Ft |
| 03/04/2013 03/04/13 | For Sale | $349,900 | -- | $175 / Sq Ft |
Tax History Compared to Growth
Tax History
| Year | Tax Paid | Tax Assessment Tax Assessment Total Assessment is a certain percentage of the fair market value that is determined by local assessors to be the total taxable value of land and additions on the property. | Land | Improvement |
|---|---|---|---|---|
| 2025 | $6,393 | $598,600 | $280,400 | $318,200 |
| 2024 | $6,033 | $566,500 | $254,900 | $311,600 |
| 2023 | $5,987 | $531,700 | $229,400 | $302,300 |
| 2022 | $5,647 | $470,200 | $209,900 | $260,300 |
| 2021 | $5,241 | $424,700 | $182,700 | $242,000 |
| 2020 | $4,849 | $406,800 | $174,200 | $232,600 |
| 2019 | $4,605 | $378,100 | $157,200 | $220,900 |
| 2018 | $4,195 | $362,300 | $153,000 | $209,300 |
| 2017 | $3,911 | $324,600 | $142,800 | $181,800 |
| 2016 | $4,069 | $333,500 | $135,800 | $197,700 |
| 2015 | $3,818 | $317,600 | $129,300 | $188,300 |
| 2014 | $3,154 | $271,700 | $129,300 | $142,400 |
Agents Affiliated with this Home
-
Nicholas DiCesare
N
Seller's Agent in 2025
Nicholas DiCesare
Broad Sound Real Estate, LLC
1 in this area
11 Total Sales
-
Ryan O'neil

Buyer's Agent in 2025
Ryan O'neil
Compass
(617) 308-4286
1 in this area
12 Total Sales
-
Jose Clavel

Seller's Agent in 2021
Jose Clavel
Pena Realty Corporation
(857) 294-1841
1 in this area
50 Total Sales
-
E
Buyer's Agent in 2021
Emily Haddad
Compass
-
Anthony Verdone

Seller's Agent in 2019
Anthony Verdone
Century 21 North East
(617) 605-9508
1 in this area
27 Total Sales
-
Bill D
B
Seller's Agent in 2013
Bill D
Century 21 North East
13 Total Sales
Map
Source: MLS Property Information Network (MLS PIN)
MLS Number: 71488909
APN: SAUG-000007G-000013-000006
