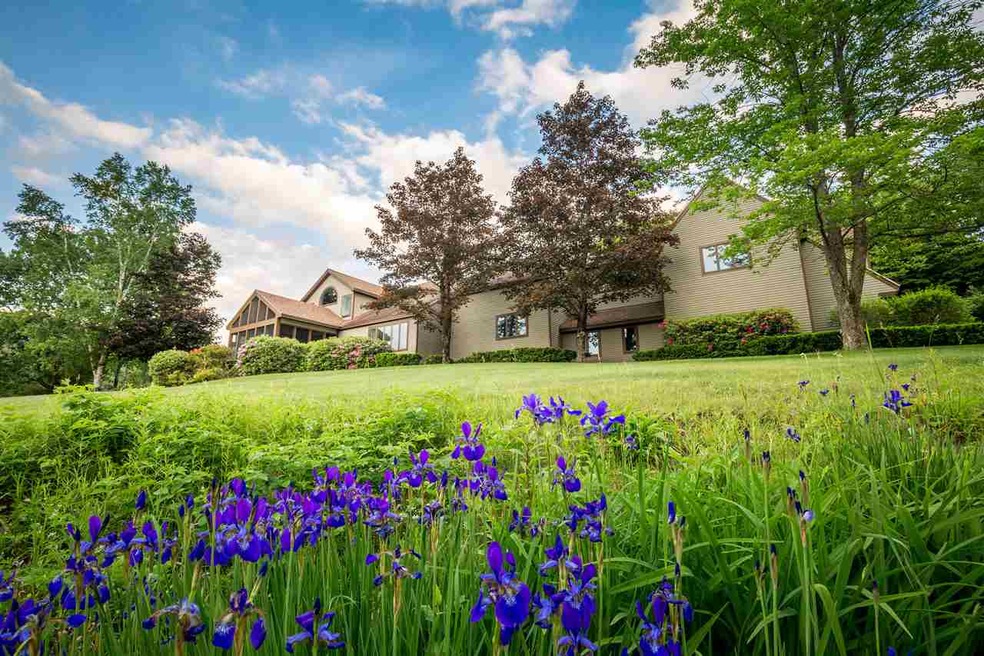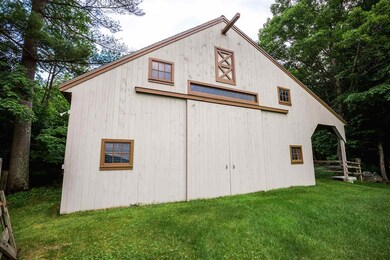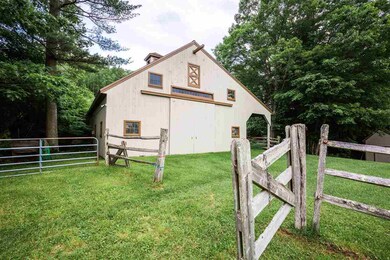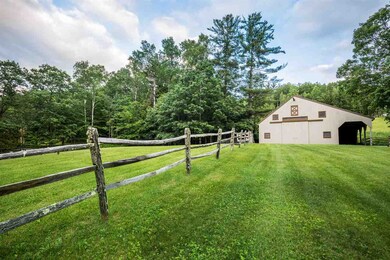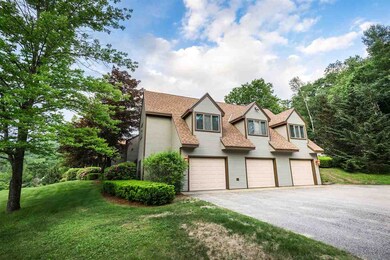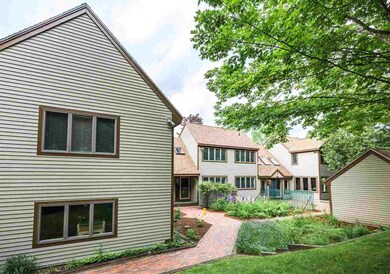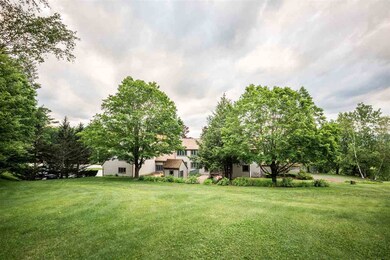
41 Merrill Rd Campton, NH 03223
Highlights
- Barn
- Mountain View
- Multiple Fireplaces
- 4.9 Acre Lot
- Contemporary Architecture
- Cathedral Ceiling
About This Home
As of July 2022Please call Margaret Duba the list agent for 41 Merrill Road in Campton, from Granite Group Realty to schedule a showing 603-707-7239.
Last Agent to Sell the Property
Granite Group Realty Services License #064628 Listed on: 06/21/2017
Home Details
Home Type
- Single Family
Est. Annual Taxes
- $13,087
Year Built
- Built in 1980
Lot Details
- 4.9 Acre Lot
- Landscaped
- Lot Sloped Up
- Garden
Parking
- 3 Car Direct Access Garage
Property Views
- Mountain Views
- Countryside Views
Home Design
- Contemporary Architecture
- Poured Concrete
- Wood Frame Construction
- Architectural Shingle Roof
- Clap Board Siding
- Cedar
Interior Spaces
- 2-Story Property
- Cathedral Ceiling
- Ceiling Fan
- Multiple Fireplaces
- Wood Burning Fireplace
- Dining Area
- Screened Porch
- Storage
- Laundry on upper level
- Interior Basement Entry
Kitchen
- Walk-In Pantry
- Kitchen Island
Flooring
- Wood
- Carpet
- Ceramic Tile
Bedrooms and Bathrooms
- 6 Bedrooms
- Walk-In Closet
- 5 Full Bathrooms
- Whirlpool Bathtub
Outdoor Features
- Patio
- Shed
Utilities
- Baseboard Heating
- Hot Water Heating System
- Boiler Heating System
- Heating System Uses Oil
- Heating System Uses Wood
- 200+ Amp Service
- Drilled Well
- Septic Tank
- Leach Field
Additional Features
- Barn
- Grass Field
Listing and Financial Details
- Exclusions: washer dryer
- Legal Lot and Block 36/35 / 6
Ownership History
Purchase Details
Home Financials for this Owner
Home Financials are based on the most recent Mortgage that was taken out on this home.Purchase Details
Home Financials for this Owner
Home Financials are based on the most recent Mortgage that was taken out on this home.Purchase Details
Home Financials for this Owner
Home Financials are based on the most recent Mortgage that was taken out on this home.Similar Homes in Campton, NH
Home Values in the Area
Average Home Value in this Area
Purchase History
| Date | Type | Sale Price | Title Company |
|---|---|---|---|
| Warranty Deed | $725,000 | None Available | |
| Warranty Deed | $450,000 | -- | |
| Deed | $525,000 | -- |
Mortgage History
| Date | Status | Loan Amount | Loan Type |
|---|---|---|---|
| Open | $500,000 | Stand Alone Refi Refinance Of Original Loan | |
| Previous Owner | $168,000 | Credit Line Revolving | |
| Previous Owner | $354,500 | Stand Alone Refi Refinance Of Original Loan | |
| Previous Owner | $20,800 | Stand Alone Refi Refinance Of Original Loan | |
| Previous Owner | $360,000 | Purchase Money Mortgage | |
| Previous Owner | $100,000 | Unknown | |
| Previous Owner | $420,000 | Purchase Money Mortgage |
Property History
| Date | Event | Price | Change | Sq Ft Price |
|---|---|---|---|---|
| 07/08/2022 07/08/22 | Sold | $725,000 | 0.0% | $123 / Sq Ft |
| 06/16/2022 06/16/22 | Off Market | $725,000 | -- | -- |
| 06/10/2022 06/10/22 | Pending | -- | -- | -- |
| 06/01/2022 06/01/22 | For Sale | $740,000 | +64.4% | $125 / Sq Ft |
| 05/08/2018 05/08/18 | Sold | $450,000 | -14.3% | $81 / Sq Ft |
| 03/23/2018 03/23/18 | Pending | -- | -- | -- |
| 02/28/2018 02/28/18 | Price Changed | $525,000 | -4.5% | $95 / Sq Ft |
| 06/21/2017 06/21/17 | For Sale | $549,900 | -- | $99 / Sq Ft |
Tax History Compared to Growth
Tax History
| Year | Tax Paid | Tax Assessment Tax Assessment Total Assessment is a certain percentage of the fair market value that is determined by local assessors to be the total taxable value of land and additions on the property. | Land | Improvement |
|---|---|---|---|---|
| 2024 | $14,864 | $863,200 | $242,100 | $621,100 |
| 2023 | $12,877 | $447,600 | $73,000 | $374,600 |
| 2022 | $11,311 | $447,600 | $73,000 | $374,600 |
| 2021 | $11,177 | $447,600 | $73,000 | $374,600 |
| 2020 | $10,863 | $447,600 | $73,000 | $374,600 |
| 2019 | $10,389 | $447,600 | $73,000 | $374,600 |
| 2018 | $12,898 | $505,200 | $65,300 | $439,900 |
| 2017 | $12,529 | $505,200 | $65,300 | $439,900 |
| 2016 | $12,069 | $505,200 | $65,300 | $439,900 |
| 2015 | $11,574 | $505,200 | $65,300 | $439,900 |
| 2014 | $11,852 | $505,200 | $65,300 | $439,900 |
| 2013 | $8,822 | $441,300 | $79,800 | $361,500 |
Agents Affiliated with this Home
-

Seller's Agent in 2022
Darlene King-Jennings
King Realty
(603) 254-7037
49 in this area
91 Total Sales
-

Seller Co-Listing Agent in 2022
Austin Jennings
King Realty
(603) 236-9188
38 in this area
65 Total Sales
-

Buyer's Agent in 2022
Mary-Ann Schmidt
KW Coastal and Lakes & Mountains Realty/Meredith
(603) 651-8951
2 in this area
155 Total Sales
-

Seller's Agent in 2018
Margaret Duba
Granite Group Realty Services
(603) 707-7239
9 in this area
117 Total Sales
-

Buyer's Agent in 2018
Mary-Hope Rennie
Keller Williams Realty Metro-Concord
(603) 545-1624
138 Total Sales
Map
Source: PrimeMLS
MLS Number: 4642658
APN: CAMP-000010-000006-000036
- 32 Merrill Rd
- 20 Merrill Rd
- 45 Deacon Willey Rd
- 8 Streamside Rd Unit 3
- 12 Streamside Rd Unit 9
- 10-3-18 Myrtle St
- 0 Myrtle St
- 77 Richardson Trail Unit 32
- 81 Richardson Trail Unit 27
- 81 Richardson Trail Unit 30
- 281 Riverside Dr
- 49 Riverside Dr
- 399 Nh Route 49
- 0 Tobey Rd Unit H-16 4997528
- 5 Panaway Dr
- 99 Cindy's Ln
- 94 Cindy's Ln
- 1301 Nh Route 175
- 11 Richardson Trail
- 74 Richardson Trail Unit 13
