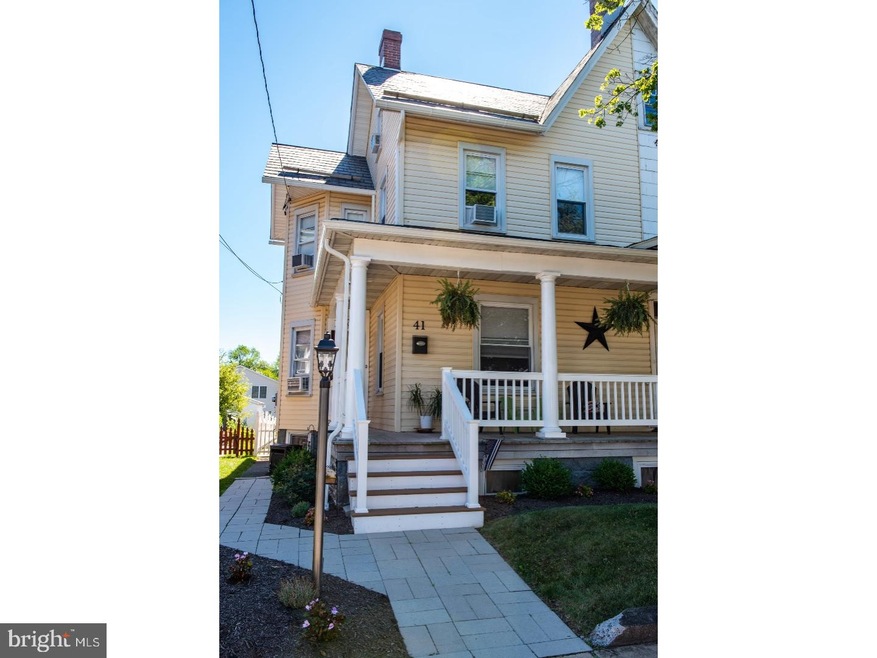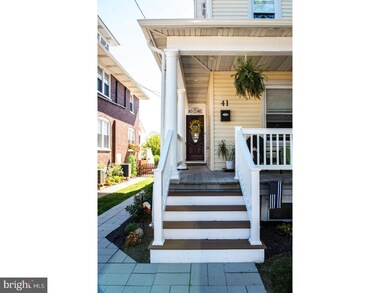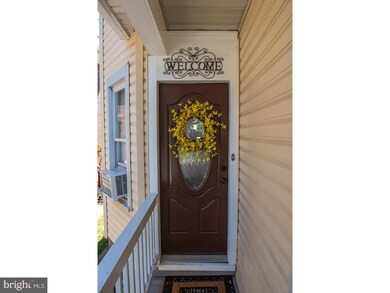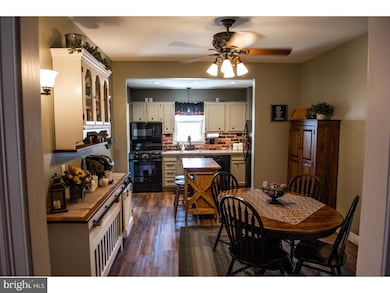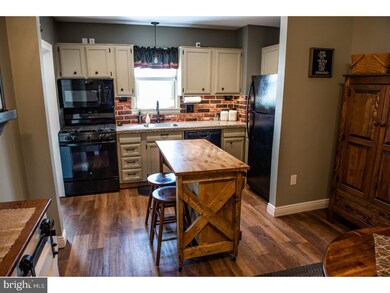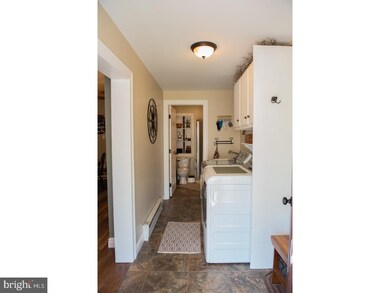
41 N Penrose St Quakertown, PA 18951
Estimated Value: $279,000 - $322,000
Highlights
- Colonial Architecture
- No HOA
- Porch
- Attic
- Skylights
- Eat-In Kitchen
About This Home
As of August 2018Beautifully updated twin with charm and character! Pride and craftsmanship of the owner shows throughout the home. Excellent location with no through traffic on the street. A quaint front porch welcomes you home. Step into your spacious foyer area with plank flooring. The large living room has a gorgeous half round brick fireplace that is currently set up for an insert to help heat the home. The dining room also has plank flooring with a built-in hutch to cover the radiator, which nicely accents the room. The kitchen features updates with newer appliances. A laundry/mudroom off the back for those messy days along with a full updated bath finishes the first floor. The second floor has 3 generously sized bedrooms with exposed brick walls in the hall and master bedroom. The master bedroom has a walk-in closet and dressing room with its own sink. The full bath has been updated as well. The third floor has two rooms, one with heat that is currently being used as a playroom, but could easily be a fourth bedroom. The other is used for storage. There is a full basement for added storage. Outside, there is a good-sized backyard with patio pavers and enough room to park 3 cars off of the alleyway. The home is located within walking distance to the elementary school, middle school, and Quakertown Memorial Park, home to the community pool.
Last Agent to Sell the Property
Realty One Group Supreme License #AB068418 Listed on: 07/08/2018

Townhouse Details
Home Type
- Townhome
Est. Annual Taxes
- $2,819
Year Built
- Built in 1920
Lot Details
- 4,375 Sq Ft Lot
- Lot Dimensions are 25x175
- Property is in good condition
Parking
- 3 Open Parking Spaces
Home Design
- Semi-Detached or Twin Home
- Colonial Architecture
- Stone Foundation
- Pitched Roof
- Slate Roof
- Vinyl Siding
Interior Spaces
- 1,492 Sq Ft Home
- Property has 3 Levels
- Ceiling height of 9 feet or more
- Ceiling Fan
- Skylights
- Brick Fireplace
- Living Room
- Dining Room
- Vinyl Flooring
- Unfinished Basement
- Basement Fills Entire Space Under The House
- Laundry on main level
- Attic
Kitchen
- Eat-In Kitchen
- Self-Cleaning Oven
- Built-In Range
- Built-In Microwave
- Dishwasher
- Kitchen Island
Bedrooms and Bathrooms
- 4 Bedrooms
- En-Suite Primary Bedroom
- En-Suite Bathroom
- 2 Full Bathrooms
- Walk-in Shower
Outdoor Features
- Patio
- Porch
Schools
- Neidig Elementary School
- Strayer Middle School
- Quakertown Community Senior High School
Utilities
- Heating System Uses Gas
- Hot Water Heating System
- 100 Amp Service
- Natural Gas Water Heater
- Cable TV Available
Community Details
- No Home Owners Association
Listing and Financial Details
- Tax Lot 202
- Assessor Parcel Number 35-009-202
Ownership History
Purchase Details
Home Financials for this Owner
Home Financials are based on the most recent Mortgage that was taken out on this home.Purchase Details
Home Financials for this Owner
Home Financials are based on the most recent Mortgage that was taken out on this home.Purchase Details
Purchase Details
Home Financials for this Owner
Home Financials are based on the most recent Mortgage that was taken out on this home.Similar Homes in Quakertown, PA
Home Values in the Area
Average Home Value in this Area
Purchase History
| Date | Buyer | Sale Price | Title Company |
|---|---|---|---|
| Frace Barry Lee | $206,000 | Camelot Abstract Inc | |
| Beer Jason | $110,500 | None Available | |
| Federal Home Loan Mortgage Corporation | $1,152 | None Available | |
| Guttman Michael D | $200,000 | None Available |
Mortgage History
| Date | Status | Borrower | Loan Amount |
|---|---|---|---|
| Open | Frace Barry Lee | $205,985 | |
| Closed | Frace Barry Lee | $204,015 | |
| Closed | Frace Barry Lee | $202,158 | |
| Previous Owner | Beer Jason | $138,400 | |
| Previous Owner | Guttman Michael D | $180,000 |
Property History
| Date | Event | Price | Change | Sq Ft Price |
|---|---|---|---|---|
| 08/30/2018 08/30/18 | Sold | $206,000 | +3.1% | $138 / Sq Ft |
| 07/19/2018 07/19/18 | Pending | -- | -- | -- |
| 07/08/2018 07/08/18 | For Sale | $199,900 | +80.9% | $134 / Sq Ft |
| 09/02/2014 09/02/14 | Sold | $110,500 | +0.5% | $74 / Sq Ft |
| 08/04/2014 08/04/14 | Pending | -- | -- | -- |
| 08/04/2014 08/04/14 | Price Changed | $109,900 | -26.7% | $74 / Sq Ft |
| 08/04/2014 08/04/14 | Price Changed | $149,900 | +36.4% | $100 / Sq Ft |
| 07/28/2014 07/28/14 | For Sale | $109,900 | -- | $74 / Sq Ft |
Tax History Compared to Growth
Tax History
| Year | Tax Paid | Tax Assessment Tax Assessment Total Assessment is a certain percentage of the fair market value that is determined by local assessors to be the total taxable value of land and additions on the property. | Land | Improvement |
|---|---|---|---|---|
| 2024 | $2,979 | $14,800 | $1,760 | $13,040 |
| 2023 | $2,949 | $14,800 | $1,760 | $13,040 |
| 2022 | $2,899 | $14,800 | $1,760 | $13,040 |
| 2021 | $2,899 | $14,800 | $1,760 | $13,040 |
| 2020 | $2,899 | $14,800 | $1,760 | $13,040 |
| 2019 | $2,819 | $14,800 | $1,760 | $13,040 |
| 2018 | $2,721 | $14,800 | $1,760 | $13,040 |
| 2017 | $2,637 | $14,800 | $1,760 | $13,040 |
| 2016 | $2,637 | $14,800 | $1,760 | $13,040 |
| 2015 | -- | $14,800 | $1,760 | $13,040 |
| 2014 | -- | $14,800 | $1,760 | $13,040 |
Agents Affiliated with this Home
-
Stephanie Salanik

Seller's Agent in 2018
Stephanie Salanik
Realty One Group Supreme
(610) 360-3420
3 in this area
127 Total Sales
-
Dawn Eberle
D
Seller Co-Listing Agent in 2018
Dawn Eberle
Long & Foster
(215) 589-4419
16 Total Sales
-
Melanie Henderson

Buyer's Agent in 2018
Melanie Henderson
RE/MAX
(267) 664-9757
4 in this area
209 Total Sales
-
David Teitelman

Seller's Agent in 2014
David Teitelman
Hampton Preferred Real Estate Inc
(215) 357-3900
76 Total Sales
-
B
Buyer's Agent in 2014
Barbara Graser
RE/MAX
Map
Source: Bright MLS
MLS Number: 1002002546
APN: 35-009-202
- 9 Maple St
- 24 Beaver Run Dr
- 65 Essex Ct
- 233 Windsor Ct
- 1134 School House Ln
- 713 Waterway Ct
- 735 W Broad St
- 1131 Pheasant Run
- 904 W Broad St
- 1119 Pheasant Run
- 1220 Spring Valley Dr
- 1317 Steeple Run Dr
- 120 Edgewater Ct
- 1421 Mill Race Dr
- 1306 Steeple Run Dr
- 1301 Steeple Run Dr
- 1008 Spring Meadow Dr
- 1400 Mill Race Dr Unit WELSH
- 1012 Spring Meadow Dr
- 1114 W Broad St
