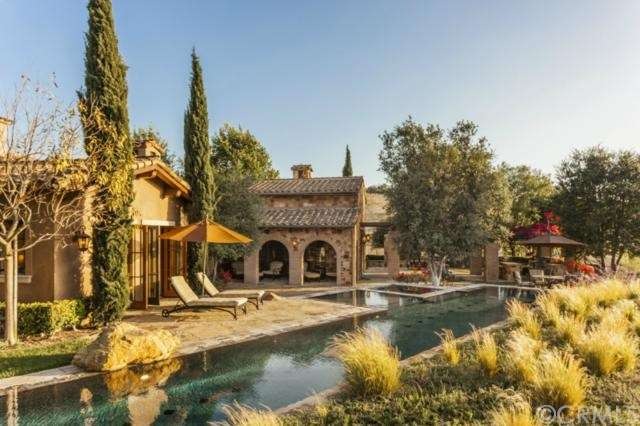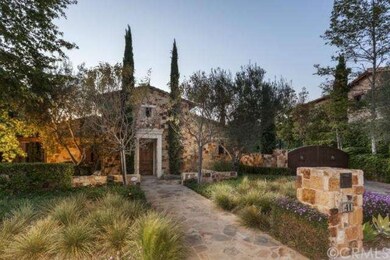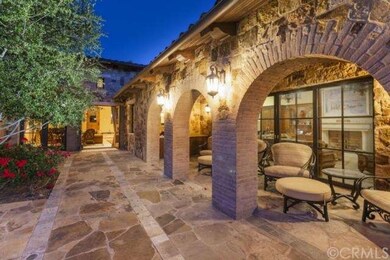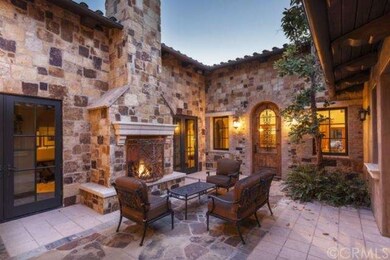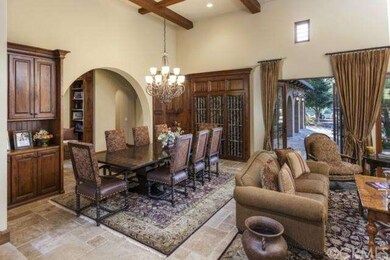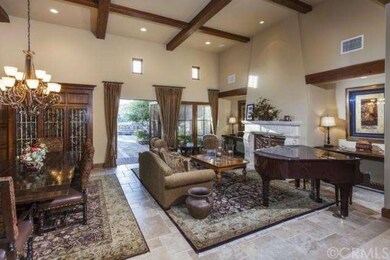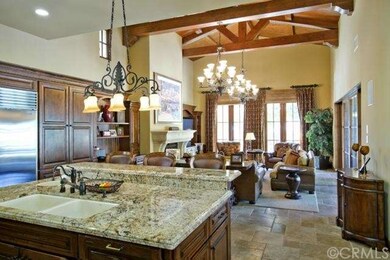
41 Needle Grass Irvine, CA 92603
Shady Canyon NeighborhoodHighlights
- 24-Hour Security
- Infinity Pool
- Custom Home
- Bonita Canyon Elementary Rated 9+
- All Bedrooms Downstairs
- City Lights View
About This Home
As of July 2025Situated on a prime corner lot in the prestigious golf club community of Shady Canyon in Irvine. This inviting single story custom home welcomes your guests with a beautiful interior courtyard with fireplace. Property features include 5 bedrooms, 5.5 bathrooms, plus a home office and exercise room. Romantic Tuscan Style architecture, lush landscaping, the ultimate 25 meter infinity lap pool and spa, several fountains and also a built-in-barbeque adorn this spacious custom estate. The sprawling lot is over one half acre and features beautiful views of the surrounding hills, city lights and community. Shady Canyon amenities include: 2 - 24 hour guard gates, roving security, resort style community pool, 2 tennis courts and children's playground area. This community is also located within the award winning Irvine School District.
Last Agent to Sell the Property
Brian Backstrom
HK Lane Real Estate License #01300840 Listed on: 04/17/2014
Home Details
Home Type
- Single Family
Est. Annual Taxes
- $65,917
Year Built
- Built in 2006
Lot Details
- 0.6 Acre Lot
- Rural Setting
- East Facing Home
- Block Wall Fence
- Corner Lot
- Sprinklers on Timer
HOA Fees
- $550 Monthly HOA Fees
Parking
- 4 Car Direct Access Garage
- Parking Available
- Auto Driveway Gate
Property Views
- City Lights
- Canyon
- Mountain
- Hills
Home Design
- Custom Home
- Turnkey
- Slab Foundation
- Spanish Tile Roof
- Stone Siding
- Plaster
Interior Spaces
- 5,500 Sq Ft Home
- Open Floorplan
- Cathedral Ceiling
- Double Pane Windows
- French Mullion Window
- French Doors
- Sliding Doors
- Family Room with Fireplace
- Family Room Off Kitchen
- Living Room with Fireplace
- Dining Room
- Stone Flooring
- Laundry Room
Kitchen
- Breakfast Area or Nook
- Open to Family Room
- Breakfast Bar
- Built-In Range
- Range Hood
- Microwave
- Ice Maker
- Dishwasher
- Kitchen Island
- Disposal
Bedrooms and Bathrooms
- 5 Bedrooms
- Fireplace in Primary Bedroom
- All Bedrooms Down
Home Security
- Home Security System
- Fire Sprinkler System
Pool
- Infinity Pool
- Lap Pool
- Spa
Outdoor Features
- Covered Patio or Porch
- Fireplace in Patio
- Outdoor Fireplace
- Exterior Lighting
- Outdoor Grill
Location
- Suburban Location
Utilities
- Forced Air Heating and Cooling System
- Gas Water Heater
Listing and Financial Details
- Tax Lot 46
- Tax Tract Number 6436
- Assessor Parcel Number 48114326
Community Details
Overview
- Keystone Pacific Association
- Property is near a preserve or public land
Amenities
- Outdoor Cooking Area
- Picnic Area
Recreation
- Tennis Courts
- Community Playground
- Community Pool
- Community Spa
- Hiking Trails
- Bike Trail
Security
- 24-Hour Security
Ownership History
Purchase Details
Home Financials for this Owner
Home Financials are based on the most recent Mortgage that was taken out on this home.Purchase Details
Home Financials for this Owner
Home Financials are based on the most recent Mortgage that was taken out on this home.Purchase Details
Home Financials for this Owner
Home Financials are based on the most recent Mortgage that was taken out on this home.Purchase Details
Purchase Details
Similar Homes in Irvine, CA
Home Values in the Area
Average Home Value in this Area
Purchase History
| Date | Type | Sale Price | Title Company |
|---|---|---|---|
| Grant Deed | $8,288,000 | First American Title Company | |
| Grant Deed | $4,700,000 | Equity Title Company | |
| Interfamily Deed Transfer | -- | Accommodation | |
| Interfamily Deed Transfer | -- | Equity Title Company | |
| Interfamily Deed Transfer | -- | Accommodation | |
| Corporate Deed | -- | First American Title Co |
Mortgage History
| Date | Status | Loan Amount | Loan Type |
|---|---|---|---|
| Previous Owner | $614,500 | New Conventional | |
| Previous Owner | $729,000 | New Conventional | |
| Previous Owner | $729,200 | New Conventional | |
| Previous Owner | $1,450,000 | Unknown | |
| Previous Owner | $1,603,000 | Construction |
Property History
| Date | Event | Price | Change | Sq Ft Price |
|---|---|---|---|---|
| 07/28/2025 07/28/25 | Sold | $8,288,000 | -4.7% | $1,507 / Sq Ft |
| 06/10/2025 06/10/25 | Pending | -- | -- | -- |
| 04/28/2025 04/28/25 | Price Changed | $8,699,888 | -2.2% | $1,582 / Sq Ft |
| 02/12/2025 02/12/25 | For Sale | $8,900,000 | +89.4% | $1,618 / Sq Ft |
| 10/31/2014 10/31/14 | Sold | $4,700,000 | -5.9% | $855 / Sq Ft |
| 04/17/2014 04/17/14 | For Sale | $4,995,000 | -- | $908 / Sq Ft |
Tax History Compared to Growth
Tax History
| Year | Tax Paid | Tax Assessment Tax Assessment Total Assessment is a certain percentage of the fair market value that is determined by local assessors to be the total taxable value of land and additions on the property. | Land | Improvement |
|---|---|---|---|---|
| 2025 | $65,917 | $5,648,693 | $3,561,866 | $2,086,827 |
| 2024 | $65,917 | $5,537,935 | $3,492,026 | $2,045,909 |
| 2023 | $64,522 | $5,429,349 | $3,423,555 | $2,005,794 |
| 2022 | $63,401 | $5,322,892 | $3,356,427 | $1,966,465 |
| 2021 | $62,274 | $5,218,522 | $3,290,615 | $1,927,907 |
| 2020 | $61,514 | $5,165,013 | $3,256,874 | $1,908,139 |
| 2019 | $60,429 | $5,063,739 | $3,193,014 | $1,870,725 |
| 2018 | $59,353 | $4,964,450 | $3,130,405 | $1,834,045 |
| 2017 | $58,345 | $4,867,108 | $3,069,024 | $1,798,084 |
| 2016 | $57,303 | $4,771,675 | $3,008,847 | $1,762,828 |
| 2015 | $56,543 | $4,700,000 | $2,963,651 | $1,736,349 |
| 2014 | $43,884 | $3,438,827 | $1,701,374 | $1,737,453 |
Agents Affiliated with this Home
-
Eric Giat
E
Seller's Agent in 2025
Eric Giat
Giat Corporation
(949) 439-1743
1 in this area
9 Total Sales
-
Zujie Yan

Buyer's Agent in 2025
Zujie Yan
Gold Orange Realty Inc.
(949) 572-5899
1 in this area
155 Total Sales
-
B
Seller's Agent in 2014
Brian Backstrom
HK Lane Real Estate
Map
Source: California Regional Multiple Listing Service (CRMLS)
MLS Number: NP14078549
APN: 481-143-26
