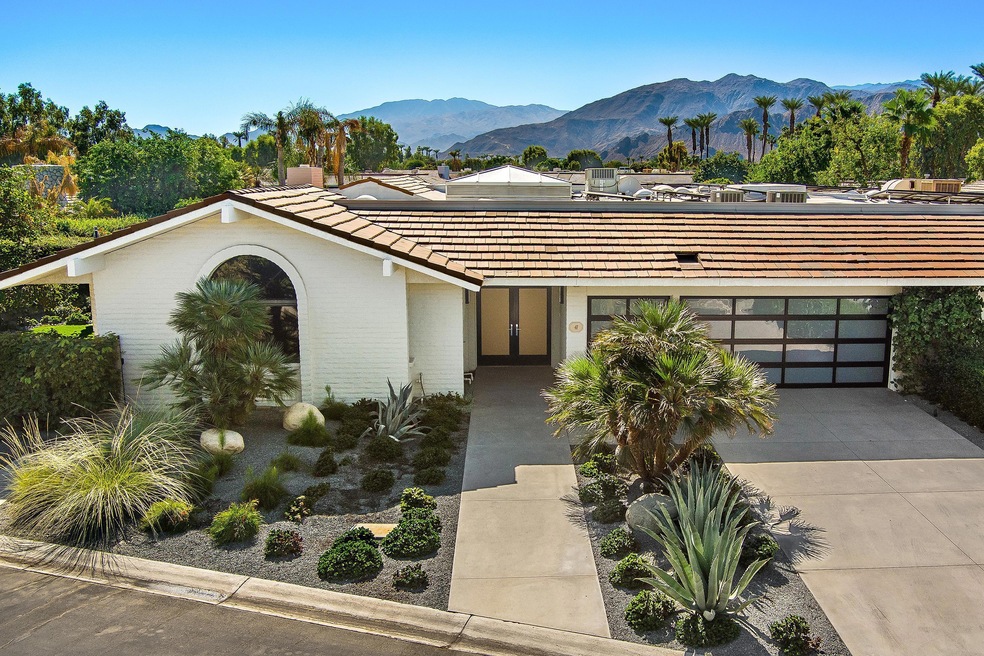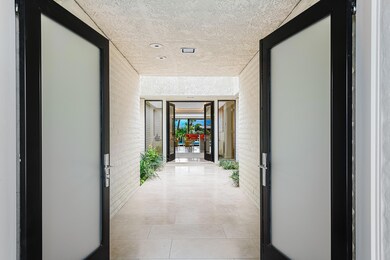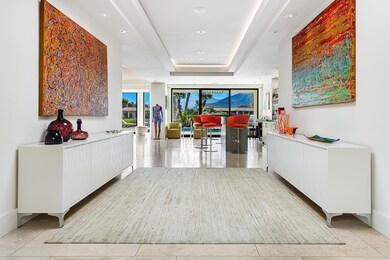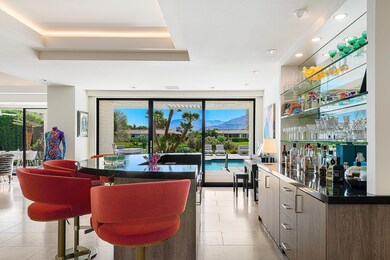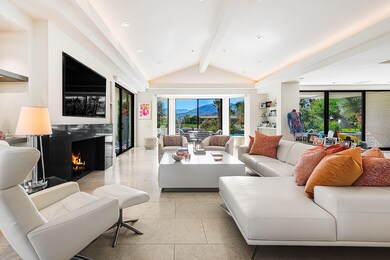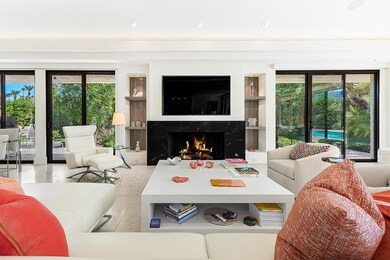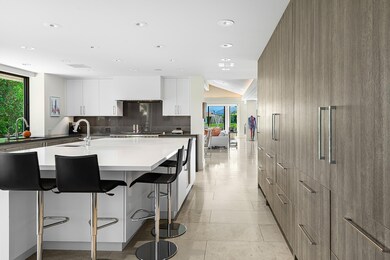
Highlights
- Lake Front
- Heated In Ground Pool
- Gated Community
- Golf Course Community
- Gourmet Kitchen
- Updated Kitchen
About This Home
As of December 2024Impeccably maintained and move-in ready... to say this home is flawless is not an overstatement. Rarely does a property this impeccable come to market within the coveted Club at Morningside. Sleek design, total comfort and impressive solar energy efficiency combine to create a textbook desert retreat. Exquisite built-ins throughout and an open floorplan with Morningside's trademark vaulted ceilings framed by floor-to-ceiling glass in every room. A stunning granite bar at the center of the home is the definitive centerpiece for entertaining. Limestone tile throughout, chef's kitchen with top-of-the-line cabinetry and appliances, spa quality baths and thoughtful bedroom suite separation make this home perfect for hosting friends and family. This sought-after Muirfield plan features a private guest suite with separate entry. Step outside to bask in the updated pool deck and an extended patio with gorgeous lake and mountain views. The outdoor entertainment area, featuring a firepit, gas BBQ, and a dining space under a pergola is the very definition of resort lifestyle. Pet owners will welcome the enclosed side yard. Words cannot do this home justice, you must see it to believe it.
Home Details
Home Type
- Single Family
Est. Annual Taxes
- $30,581
Year Built
- Built in 1985
Lot Details
- 8,712 Sq Ft Lot
- Lake Front
- Home has North and South Exposure
- Wrought Iron Fence
- Stucco Fence
- Landscaped
- Sprinklers on Timer
- Lawn
- Back Yard
HOA Fees
- $1,450 Monthly HOA Fees
Property Views
- Lake
- Mountain
Home Design
- Contemporary Architecture
- Flat Roof Shape
- Slab Foundation
- Tile Roof
- Composition Roof
Interior Spaces
- 3,800 Sq Ft Home
- 1-Story Property
- Wired For Sound
- Built-In Features
- Tray Ceiling
- Cathedral Ceiling
- Ceiling Fan
- Skylights
- Recessed Lighting
- Fireplace With Gas Starter
- Marble Fireplace
- Awning
- Custom Window Coverings
- Blinds
- Window Screens
- Double Door Entry
- Sliding Doors
- Great Room
- Living Room with Fireplace
- Combination Dining and Living Room
Kitchen
- Gourmet Kitchen
- Updated Kitchen
- Breakfast Room
- Gas Oven
- Gas Range
- Range Hood
- Recirculated Exhaust Fan
- <<microwave>>
- Dishwasher
- Kitchen Island
- Quartz Countertops
- Disposal
Flooring
- Carpet
- Stone
Bedrooms and Bathrooms
- 3 Bedrooms
- Walk-In Closet
- Marble Bathroom Countertops
- Low Flow Toliet
- Marble Shower
Laundry
- Laundry Room
- Dryer
- Washer
Parking
- 2 Car Attached Garage
- Garage Door Opener
- Driveway
- Golf Cart Garage
Eco-Friendly Details
- Solar owned by a third party
Pool
- Heated In Ground Pool
- Heated Spa
- In Ground Spa
- Gunite Pool
- Outdoor Pool
Outdoor Features
- Wrap Around Porch
- Built-In Barbecue
Utilities
- Forced Air Zoned Heating and Cooling System
- Heating System Uses Natural Gas
- Property is located within a water district
- Cable TV Available
Listing and Financial Details
- Assessor Parcel Number 689260016
Community Details
Overview
- Association fees include building & grounds, security, cable TV
- Morningside Country Subdivision, Expanded Muirfield Floorplan
- Greenbelt
- Planned Unit Development
Recreation
- Golf Course Community
- Dog Park
Security
- Resident Manager or Management On Site
- Controlled Access
- Gated Community
Ownership History
Purchase Details
Home Financials for this Owner
Home Financials are based on the most recent Mortgage that was taken out on this home.Purchase Details
Home Financials for this Owner
Home Financials are based on the most recent Mortgage that was taken out on this home.Purchase Details
Home Financials for this Owner
Home Financials are based on the most recent Mortgage that was taken out on this home.Purchase Details
Similar Homes in Rancho Mirage, CA
Home Values in the Area
Average Home Value in this Area
Purchase History
| Date | Type | Sale Price | Title Company |
|---|---|---|---|
| Grant Deed | $2,625,000 | Lawyers Title | |
| Grant Deed | $2,300,000 | Orange Coast Title Company | |
| Grant Deed | $595,000 | Chicago Title Co | |
| Grant Deed | $573,000 | Orange Coast Title Co |
Mortgage History
| Date | Status | Loan Amount | Loan Type |
|---|---|---|---|
| Previous Owner | $400,000 | New Conventional |
Property History
| Date | Event | Price | Change | Sq Ft Price |
|---|---|---|---|---|
| 12/06/2024 12/06/24 | Sold | $2,625,000 | -0.9% | $691 / Sq Ft |
| 11/25/2024 11/25/24 | Pending | -- | -- | -- |
| 10/15/2024 10/15/24 | For Sale | $2,650,000 | +15.2% | $697 / Sq Ft |
| 10/29/2021 10/29/21 | Sold | $2,300,000 | +4.8% | $605 / Sq Ft |
| 10/28/2021 10/28/21 | Pending | -- | -- | -- |
| 10/06/2021 10/06/21 | For Sale | $2,195,000 | +268.9% | $578 / Sq Ft |
| 06/20/2016 06/20/16 | Sold | $595,000 | 0.0% | $157 / Sq Ft |
| 05/25/2016 05/25/16 | Pending | -- | -- | -- |
| 05/10/2016 05/10/16 | Price Changed | $595,000 | -6.9% | $157 / Sq Ft |
| 02/13/2016 02/13/16 | For Sale | $639,000 | 0.0% | $168 / Sq Ft |
| 01/25/2016 01/25/16 | Pending | -- | -- | -- |
| 01/04/2016 01/04/16 | Price Changed | $639,000 | -5.3% | $168 / Sq Ft |
| 09/01/2015 09/01/15 | For Sale | $675,000 | -- | $178 / Sq Ft |
Tax History Compared to Growth
Tax History
| Year | Tax Paid | Tax Assessment Tax Assessment Total Assessment is a certain percentage of the fair market value that is determined by local assessors to be the total taxable value of land and additions on the property. | Land | Improvement |
|---|---|---|---|---|
| 2025 | $30,581 | $2,677,500 | $937,125 | $1,740,375 |
| 2023 | $30,581 | $2,346,000 | $612,000 | $1,734,000 |
| 2022 | $30,397 | $2,300,000 | $600,000 | $1,700,000 |
| 2021 | $8,808 | $650,716 | $218,727 | $431,989 |
| 2020 | $8,358 | $644,045 | $216,485 | $427,560 |
| 2019 | $8,215 | $631,418 | $212,241 | $419,177 |
| 2018 | $8,062 | $619,038 | $208,080 | $410,958 |
| 2017 | $7,944 | $606,900 | $204,000 | $402,900 |
| 2016 | $8,113 | $620,130 | $186,146 | $433,984 |
| 2015 | $7,827 | $610,816 | $183,350 | $427,466 |
| 2014 | $7,767 | $598,853 | $179,759 | $419,094 |
Agents Affiliated with this Home
-
Corinne Zajac

Seller's Agent in 2024
Corinne Zajac
Equity Union
(760) 902-0239
21 in this area
66 Total Sales
-
Sheri Dettman

Buyer's Agent in 2024
Sheri Dettman
Equity Union
(760) 668-2838
1 in this area
313 Total Sales
-
Kym Dias

Seller's Agent in 2021
Kym Dias
Bennion Deville Homes
(760) 567-7524
46 in this area
82 Total Sales
-
Mark Wise

Seller Co-Listing Agent in 2021
Mark Wise
Bennion Deville Homes
(760) 537-3070
46 in this area
174 Total Sales
-
Gil Rose

Buyer's Agent in 2021
Gil Rose
Gil Rose, Broker
(760) 318-9191
1 in this area
26 Total Sales
-
Z
Seller's Agent in 2016
Zajac And Fox Assoc. At Morningside
Bennion Deville Homes
Map
Source: California Desert Association of REALTORS®
MLS Number: 219118488
APN: 689-260-016
