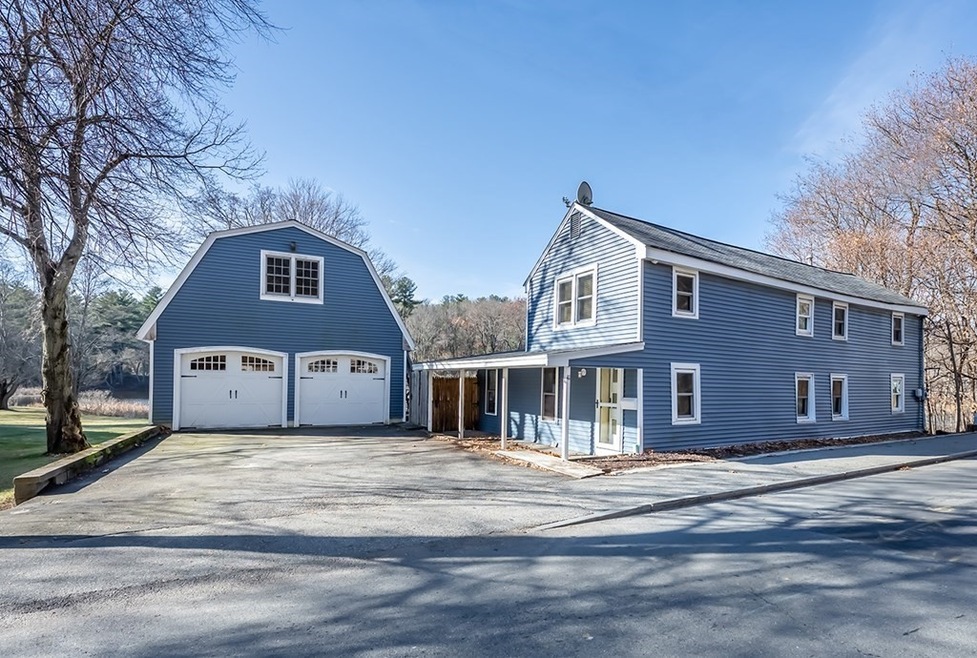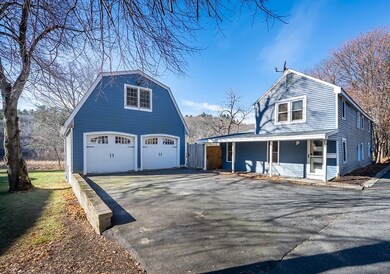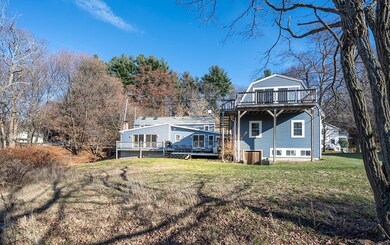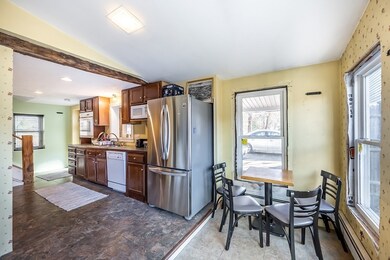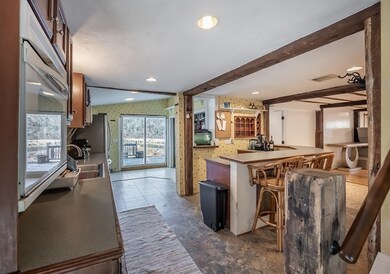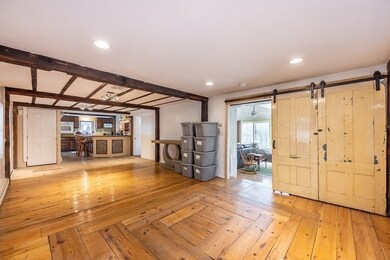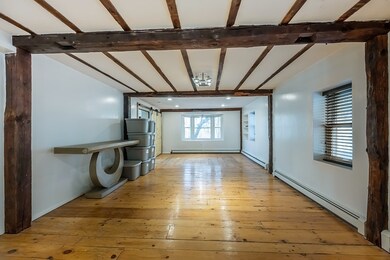
41 River St Andover, MA 01810
Ballardvale NeighborhoodEstimated Value: $747,000 - $919,000
Highlights
- Deck
- Cathedral Ceiling
- Solid Surface Countertops
- South Elementary School Rated A
- Wood Flooring
- Skylights
About This Home
As of January 2022OPPORTUNITY KNOCKS! Build sweat equity in this spacious 2-3 bedroom Cape style home, conveniently located close to commuter rail with excellent access to major highways. Large eat-in kitchen with sliders to deck overlooking scenic backyard, dining room/living room with wood floors & bay window, fireplaced family room with double sliders to deck. First floor bath has been nicely updated with double vanity & Jacuzzi tub. Upstairs you'll find 2-3 bedrooms, including primary bedroom with cathedral ceiling, with refinished hardwood floors. Tastefully updated full bath with tiled shower. Oversized 2 car detached garage with bonus room above & large storage room below. Located in South School District. Town water, sewer & gas. Private deck with serene landscape views of the Shawsheen River.
Last Agent to Sell the Property
William Raveis R.E. & Home Services Listed on: 12/02/2021

Home Details
Home Type
- Single Family
Est. Annual Taxes
- $8,176
Year Built
- 1800
Lot Details
- 5,663
Parking
- 2
Interior Spaces
- Cathedral Ceiling
- Ceiling Fan
- Skylights
- Recessed Lighting
- Bay Window
- Sliding Doors
- Exterior Basement Entry
Kitchen
- Stove
- Solid Surface Countertops
Flooring
- Wood
- Ceramic Tile
- Vinyl
Bedrooms and Bathrooms
- Primary bedroom located on second floor
- Dual Closets
- Double Vanity
- Soaking Tub
- Bathtub with Shower
- Separate Shower
- Linen Closet In Bathroom
Outdoor Features
- Deck
Utilities
- 2 Heating Zones
- Cable TV Available
Ownership History
Purchase Details
Home Financials for this Owner
Home Financials are based on the most recent Mortgage that was taken out on this home.Purchase Details
Home Financials for this Owner
Home Financials are based on the most recent Mortgage that was taken out on this home.Purchase Details
Home Financials for this Owner
Home Financials are based on the most recent Mortgage that was taken out on this home.Purchase Details
Home Financials for this Owner
Home Financials are based on the most recent Mortgage that was taken out on this home.Similar Homes in the area
Home Values in the Area
Average Home Value in this Area
Purchase History
| Date | Buyer | Sale Price | Title Company |
|---|---|---|---|
| M & S Renovations Llc | -- | None Available | |
| Bencheikh Smail | $391,000 | -- | |
| Hall Deborah A | $141,500 | -- | |
| Ahern Douglas J | $110,000 | -- |
Mortgage History
| Date | Status | Borrower | Loan Amount |
|---|---|---|---|
| Open | Pitzi Mark | $432,000 | |
| Previous Owner | White Deborah A | $99,500 | |
| Previous Owner | White Deborah A | $150,000 | |
| Previous Owner | White Deborah A | $203,150 | |
| Previous Owner | White Deborah A | $200,000 | |
| Previous Owner | Hall Deborah A | $127,350 | |
| Previous Owner | Ahern Douglas J | $117,800 | |
| Previous Owner | Dallon Philip R | $85,000 | |
| Previous Owner | Dallon Philip R | $31,990 |
Property History
| Date | Event | Price | Change | Sq Ft Price |
|---|---|---|---|---|
| 01/01/2022 01/01/22 | Sold | $540,000 | +36.7% | $266 / Sq Ft |
| 12/13/2021 12/13/21 | Pending | -- | -- | -- |
| 12/02/2021 12/02/21 | For Sale | $395,000 | +1.0% | $195 / Sq Ft |
| 06/14/2013 06/14/13 | Sold | $391,000 | -2.2% | $193 / Sq Ft |
| 05/20/2013 05/20/13 | Pending | -- | -- | -- |
| 04/07/2013 04/07/13 | Price Changed | $399,997 | 0.0% | $197 / Sq Ft |
| 04/03/2013 04/03/13 | Price Changed | $399,998 | 0.0% | $197 / Sq Ft |
| 01/23/2013 01/23/13 | Price Changed | $399,999 | -10.9% | $197 / Sq Ft |
| 01/21/2013 01/21/13 | Price Changed | $448,999 | 0.0% | $221 / Sq Ft |
| 01/13/2013 01/13/13 | For Sale | $449,000 | -- | $221 / Sq Ft |
Tax History Compared to Growth
Tax History
| Year | Tax Paid | Tax Assessment Tax Assessment Total Assessment is a certain percentage of the fair market value that is determined by local assessors to be the total taxable value of land and additions on the property. | Land | Improvement |
|---|---|---|---|---|
| 2024 | $8,176 | $634,800 | $313,500 | $321,300 |
| 2023 | $7,934 | $580,800 | $290,400 | $290,400 |
| 2022 | $7,475 | $512,000 | $246,100 | $265,900 |
| 2021 | $7,159 | $468,200 | $223,600 | $244,600 |
| 2020 | $6,870 | $457,700 | $218,100 | $239,600 |
| 2019 | $6,563 | $429,800 | $196,300 | $233,500 |
| 2018 | $6,259 | $400,200 | $185,000 | $215,200 |
| 2017 | $5,995 | $394,900 | $181,500 | $213,400 |
| 2016 | $5,852 | $394,900 | $181,500 | $213,400 |
| 2015 | $5,630 | $376,100 | $174,400 | $201,700 |
Agents Affiliated with this Home
-
Mary O'Donoghue

Seller's Agent in 2022
Mary O'Donoghue
William Raveis R.E. & Home Services
(978) 337-8159
2 in this area
66 Total Sales
-
Mark Pitzi

Buyer's Agent in 2022
Mark Pitzi
Coldwell Banker Realty - Beverly
(978) 816-6552
1 in this area
91 Total Sales
-
Eric Kerr
E
Seller's Agent in 2013
Eric Kerr
EWK Realty
(617) 645-6900
17 Total Sales
Map
Source: MLS Property Information Network (MLS PIN)
MLS Number: 72924699
APN: ANDO-000139-000145
- 18 Dale St Unit 7A
- 18 Dale St Unit 6G
- 7 Hall Ave
- 17 Enfield Dr
- 60 Lowell Junction Rd
- 7 Bradley Rd
- 87 Ballardvale Rd
- 3 West Hollow
- 70 Spring Grove Rd
- 3 Regency Ridge
- 63 Andover St
- 1 Delisio Dr
- 19 Blood Rd
- 46 Porter Rd
- 21 Orchard Crossing
- 24 Belknap Dr
- 40 Bradford Rd
- 25 Jills Way
- 7 Orchard Crossing
- 13 Alden Rd
