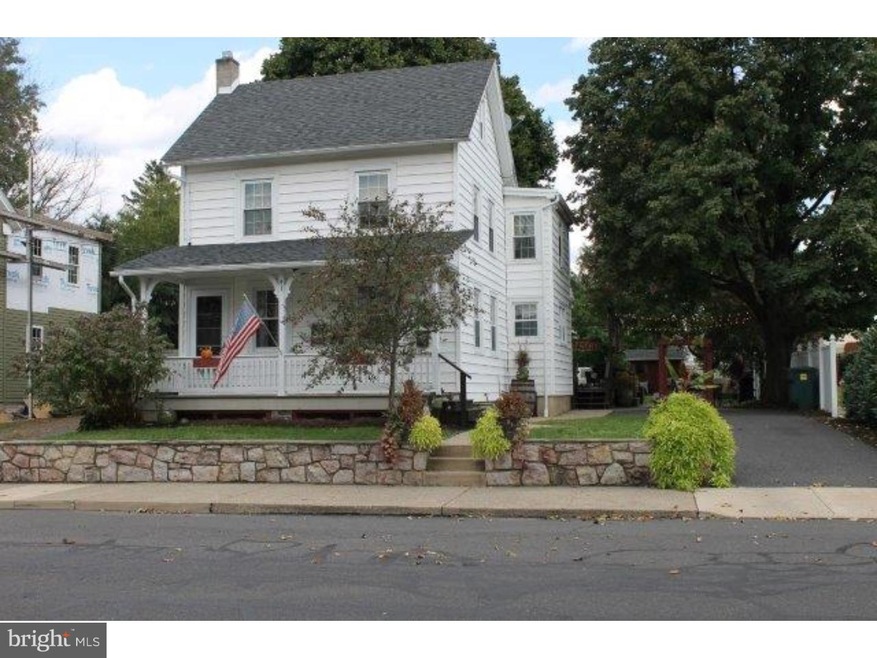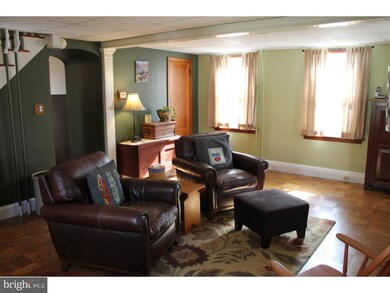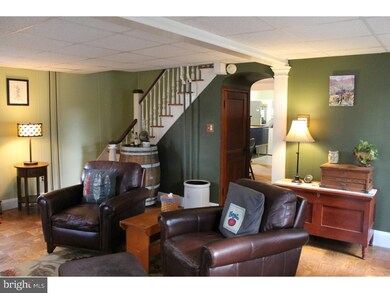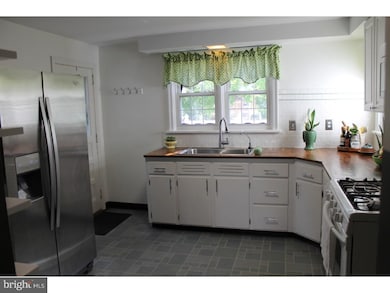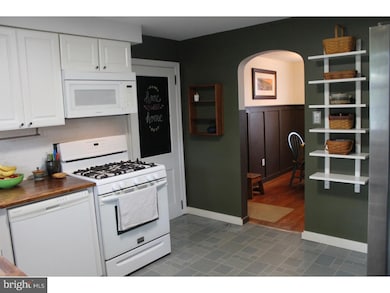
41 S 11th St Quakertown, PA 18951
Estimated Value: $330,000 - $365,000
Highlights
- Greenhouse
- Deck
- Victorian Architecture
- Commercial Range
- Wood Flooring
- Attic
About This Home
As of December 2018Quaint and Charming Best describes this wonderful Boro Victorian! This lovely home has so much to offer and versatility with the floor plan! It features a First Floor Master Bedroom (currently being used as an office) with access to a Full Handicap Accessible Bathroom or this room could also be used a home office with a separate entrance off the deck which was a new addition with CA built in 2001! The fully equiped kitchen includes lots of cabinet space, a full pantry, a gas range, dishwasher, double sink, refridgerator and lots of windows! Many updates have been done recently such as the Main house roof was replaced in 2007 and the addition in 2001. The main house furnace was replaced in 2005 and the addition in 2016. The water heater was replaced in 2011. This wonderful home has the ultimate outside entertaining space complete with a beautiful deck with Garden Boxes, a Beer Tap System accessible with the Taps on the Deck but the Refrigerator in the Basement, a Bistro Light above the Patio, Outdoor Speakers on the Deck, a Red Patio Bench/Planter on the Patio for additional seating, Raised Cedar Beds for Gardening, Wonderful "She" Shed/Greenhouse along with a "He" Shed too! The water collection Barrel behind the shed is included too! You'll have front row seats to the Halloween Parade and are within walking distance to QCSD Schools, football games, downtown and parks! This home has been lovingly cared for over the years!! **Excluded are the metal tables in basement
Last Agent to Sell the Property
RE/MAX 440 - Quakertown License #RS146350A Listed on: 10/18/2018
Home Details
Home Type
- Single Family
Est. Annual Taxes
- $3,371
Year Built
- Built in 1900
Lot Details
- 8,750 Sq Ft Lot
- Lot Dimensions are 50x175
- Level Lot
- Back and Front Yard
- Property is zoned R4
Home Design
- Victorian Architecture
- Pitched Roof
Interior Spaces
- 1,848 Sq Ft Home
- Property has 2 Levels
- Living Room
- Dining Room
- Attic
Kitchen
- Butlers Pantry
- Commercial Range
- Dishwasher
Flooring
- Wood
- Tile or Brick
- Vinyl
Bedrooms and Bathrooms
- 4 Bedrooms
- En-Suite Primary Bedroom
- 2 Full Bathrooms
Laundry
- Laundry Room
- Laundry on main level
Unfinished Basement
- Basement Fills Entire Space Under The House
- Exterior Basement Entry
- Laundry in Basement
Parking
- 3 Open Parking Spaces
- 3 Parking Spaces
- Driveway
- On-Street Parking
Outdoor Features
- Deck
- Patio
- Greenhouse
- Shed
- Porch
Utilities
- Forced Air Heating and Cooling System
- Cooling System Mounted In Outer Wall Opening
- Heating System Uses Gas
- Electric Water Heater
Community Details
- No Home Owners Association
Listing and Financial Details
- Tax Lot 200
- Assessor Parcel Number 35-004-200
Ownership History
Purchase Details
Home Financials for this Owner
Home Financials are based on the most recent Mortgage that was taken out on this home.Purchase Details
Home Financials for this Owner
Home Financials are based on the most recent Mortgage that was taken out on this home.Purchase Details
Purchase Details
Home Financials for this Owner
Home Financials are based on the most recent Mortgage that was taken out on this home.Similar Homes in Quakertown, PA
Home Values in the Area
Average Home Value in this Area
Purchase History
| Date | Buyer | Sale Price | Title Company |
|---|---|---|---|
| Finlayson Megan | $235,000 | None Available | |
| Rehrig John Wilbur | -- | None Available | |
| Rehrig John Wilbur | -- | None Available | |
| Rehrig John Wilbur | -- | -- |
Mortgage History
| Date | Status | Borrower | Loan Amount |
|---|---|---|---|
| Open | Finlayson Megan | $9,826 | |
| Open | Finlayson Megan | $237,077 | |
| Closed | Finlayson Megan | $230,743 | |
| Previous Owner | Rehrig John Wilbur | $182,000 | |
| Previous Owner | Rehrig John Wilbur | $155,000 | |
| Previous Owner | Rehrig John Wilbur | $63,500 | |
| Previous Owner | Rehrig John Wilbur | $18,500 | |
| Previous Owner | Rehrig John Wilbur | $14,000 | |
| Previous Owner | Rehrig John Wilbur | $75,000 |
Property History
| Date | Event | Price | Change | Sq Ft Price |
|---|---|---|---|---|
| 12/17/2018 12/17/18 | Sold | $235,000 | 0.0% | $127 / Sq Ft |
| 11/06/2018 11/06/18 | For Sale | $234,900 | 0.0% | $127 / Sq Ft |
| 10/28/2018 10/28/18 | Pending | -- | -- | -- |
| 10/18/2018 10/18/18 | For Sale | $234,900 | -- | $127 / Sq Ft |
Tax History Compared to Growth
Tax History
| Year | Tax Paid | Tax Assessment Tax Assessment Total Assessment is a certain percentage of the fair market value that is determined by local assessors to be the total taxable value of land and additions on the property. | Land | Improvement |
|---|---|---|---|---|
| 2024 | $3,563 | $17,700 | $3,480 | $14,220 |
| 2023 | $3,527 | $17,700 | $3,480 | $14,220 |
| 2022 | $3,468 | $17,700 | $3,480 | $14,220 |
| 2021 | $3,468 | $17,700 | $3,480 | $14,220 |
| 2020 | $3,468 | $17,700 | $3,480 | $14,220 |
| 2019 | $3,371 | $17,700 | $3,480 | $14,220 |
| 2018 | $3,254 | $17,700 | $3,480 | $14,220 |
| 2017 | $3,153 | $17,700 | $3,480 | $14,220 |
| 2016 | $3,153 | $17,700 | $3,480 | $14,220 |
| 2015 | -- | $17,700 | $3,480 | $14,220 |
| 2014 | -- | $17,700 | $3,480 | $14,220 |
Agents Affiliated with this Home
-
Sue Deily

Seller's Agent in 2018
Sue Deily
RE/MAX
(215) 872-9865
27 in this area
130 Total Sales
-
Debora Weidman-Phillips

Buyer's Agent in 2018
Debora Weidman-Phillips
Long & Foster
(215) 740-4227
1 in this area
62 Total Sales
Map
Source: Bright MLS
MLS Number: 1009956668
APN: 35-004-200
- 1116 Juniper St
- 1114 W Broad St
- 904 W Broad St
- 735 W Broad St
- 23 S 7th St
- 341 Edgemont Ave
- 1485 Mohr St Unit PA RT 309
- 119 Hickory Dr
- 1 Braxton Ct
- 215 Mill Rd
- 0 John St
- 22 Fairway Ct
- 713 Waterway Ct
- 24 Beaver Run Dr
- 127 Redwood Dr
- 233 Windsor Ct
- 195 Redwood Dr
- 1134 School House Ln
- 16 Red Oak Dr
- 197 Crocus Ct
- 41 S 11th St
- 37 S 11th St
- 31 S 11th St
- 1019 Juniper St
- 34 S 10th St
- 29 S 11th St
- 1017 Juniper St
- 46 S 11th St
- 32 S 10th St
- 1015 Juniper St
- 34 S 11th St
- 1009 Juniper St Unit 5
- 1009 Juniper St Unit 3
- 1009 Juniper St Unit 2
- 1009 Juniper St Unit 4
- 1009 Juniper St Unit 1
- 1009 Juniper St
- 52 S 11th St
- 1013 Juniper St
- 25 S 11th St
