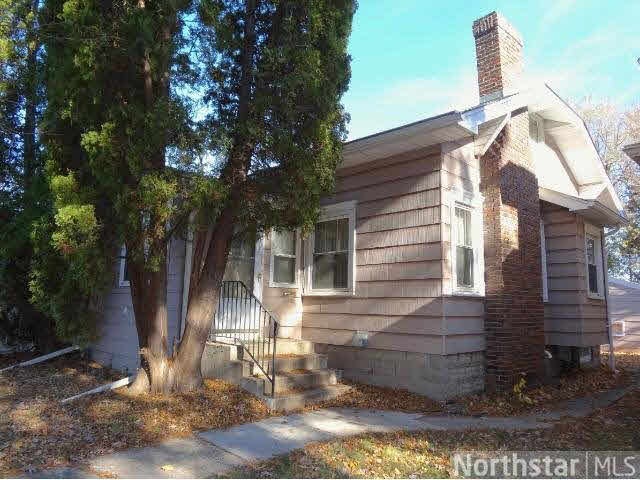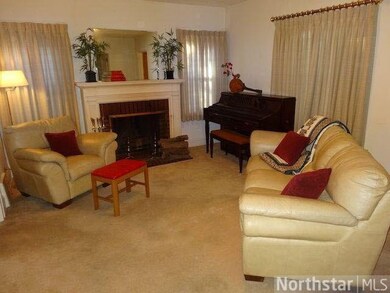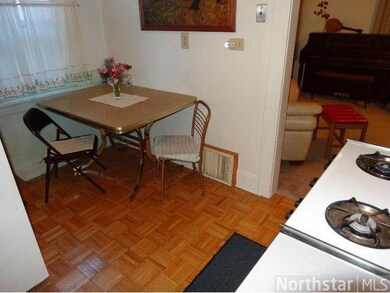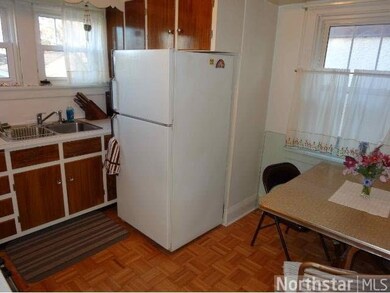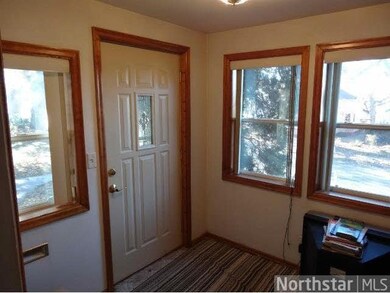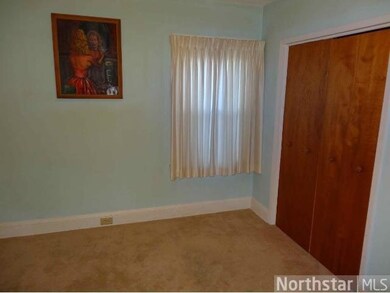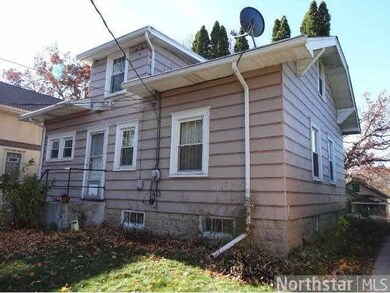
41 Sheridan Ave S Minneapolis, MN 55405
Bryn Mawr NeighborhoodHighlights
- Property is near public transit
- 3 Car Detached Garage
- Bathroom on Main Level
- Wood Flooring
- Eat-In Kitchen
- Forced Air Heating and Cooling System
About This Home
As of November 2024Look closely & see the possibilities! A great value in Bryn-Mawr for buyers w/vision who appreciate the charm of this location. Newer mechanicals, windows & extra large garage. No-thru traffic on this quiet street. Walk to park, restaurants & coffee shop
Last Agent to Sell the Property
Pamela Kerber
Keller Williams Realty Integrity-Edina
Last Buyer's Agent
Pamela Hendrickson
CENTURY 21 Luger Realty
Home Details
Home Type
- Single Family
Est. Annual Taxes
- $5,616
Year Built
- 1925
Lot Details
- 5,227 Sq Ft Lot
- Lot Dimensions are 40x128
- Street terminates at a dead end
- Few Trees
Home Design
- Asphalt Shingled Roof
- Metal Siding
- Vinyl Siding
Interior Spaces
- 1,147 Sq Ft Home
- Wood Burning Fireplace
- Wood Flooring
- Washer and Dryer Hookup
Kitchen
- Eat-In Kitchen
- Range
- Dishwasher
Bedrooms and Bathrooms
- 3 Bedrooms
- Bathroom on Main Level
- 1 Full Bathroom
Unfinished Basement
- Basement Fills Entire Space Under The House
- Block Basement Construction
Parking
- 3 Car Detached Garage
- Garage Door Opener
- Driveway
Additional Features
- Property is near public transit
- Forced Air Heating and Cooling System
Listing and Financial Details
- Assessor Parcel Number 2902924110017
Ownership History
Purchase Details
Home Financials for this Owner
Home Financials are based on the most recent Mortgage that was taken out on this home.Purchase Details
Home Financials for this Owner
Home Financials are based on the most recent Mortgage that was taken out on this home.Purchase Details
Map
Similar Homes in Minneapolis, MN
Home Values in the Area
Average Home Value in this Area
Purchase History
| Date | Type | Sale Price | Title Company |
|---|---|---|---|
| Deed | $515,000 | -- | |
| Warranty Deed | $186,500 | Watermark Title Agency | |
| Interfamily Deed Transfer | -- | None Available |
Mortgage History
| Date | Status | Loan Amount | Loan Type |
|---|---|---|---|
| Open | $373,000 | New Conventional | |
| Previous Owner | $254,000 | Commercial | |
| Previous Owner | $121,080 | Future Advance Clause Open End Mortgage | |
| Previous Owner | $20,000 | Credit Line Revolving | |
| Previous Owner | $115,500 | New Conventional |
Property History
| Date | Event | Price | Change | Sq Ft Price |
|---|---|---|---|---|
| 11/22/2024 11/22/24 | Sold | $515,000 | 0.0% | $303 / Sq Ft |
| 11/04/2024 11/04/24 | Pending | -- | -- | -- |
| 10/28/2024 10/28/24 | Off Market | $515,000 | -- | -- |
| 10/25/2024 10/25/24 | For Sale | $510,000 | +173.5% | $300 / Sq Ft |
| 04/25/2014 04/25/14 | Sold | $186,500 | -17.1% | $163 / Sq Ft |
| 03/27/2014 03/27/14 | Pending | -- | -- | -- |
| 11/15/2013 11/15/13 | For Sale | $225,000 | -- | $196 / Sq Ft |
Tax History
| Year | Tax Paid | Tax Assessment Tax Assessment Total Assessment is a certain percentage of the fair market value that is determined by local assessors to be the total taxable value of land and additions on the property. | Land | Improvement |
|---|---|---|---|---|
| 2023 | $5,616 | $432,000 | $177,000 | $255,000 |
| 2022 | $4,252 | $405,000 | $162,000 | $243,000 |
| 2021 | $3,695 | $316,000 | $133,000 | $183,000 |
| 2020 | $3,918 | $287,500 | $111,200 | $176,300 |
| 2019 | $4,037 | $282,000 | $111,200 | $170,800 |
| 2018 | $3,757 | $282,000 | $111,200 | $170,800 |
| 2017 | $3,464 | $240,000 | $101,100 | $138,900 |
| 2016 | $2,896 | $200,000 | $101,100 | $98,900 |
| 2015 | $3,036 | $200,000 | $101,100 | $98,900 |
| 2014 | -- | $193,000 | $101,100 | $91,900 |
Source: REALTOR® Association of Southern Minnesota
MLS Number: 4560137
APN: 29-029-24-11-0017
- 8 Queen Ave S
- 241 Queen Ave S
- 2323 Laurel Ave
- 428 Sheridan Ave S
- 2110 Hawthorne Ave
- 437 Upton Ave S
- 2111 2nd Ave N
- 436 Penn Ave S
- 601 Queen Ave S
- 2011 3rd Ave N
- 319 Vincent Ave N
- 720 Cedar Lake Rd S
- 632 Morgan Ave S
- 1911 Laurel Ave
- 1806 Chestnut Ave
- 2107 5th Ave N
- 1045 Thomas Ave S
- 1058 Cedar View Dr
- 160 Cedar Lake Rd N
- 1112 Vincent Ave S
