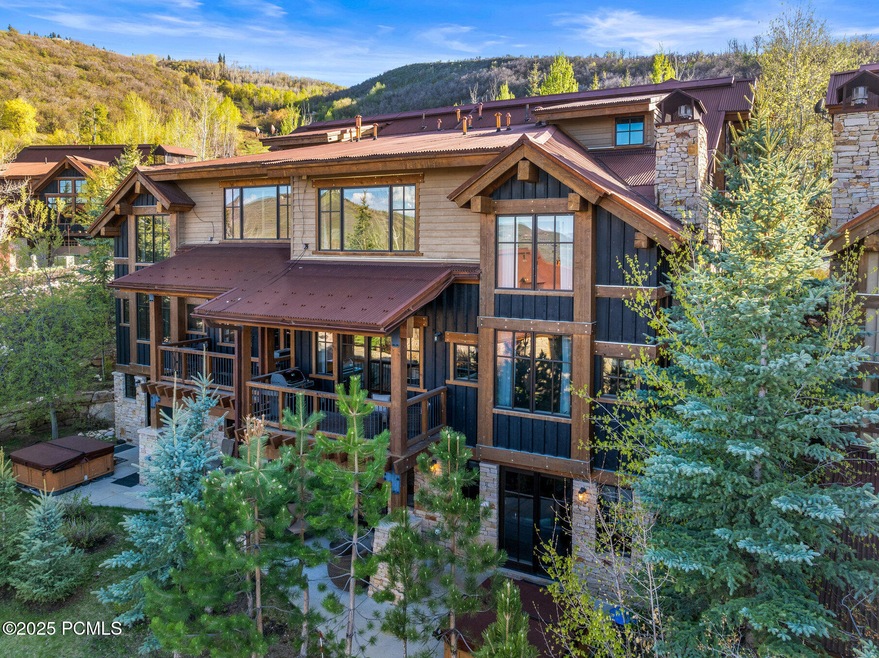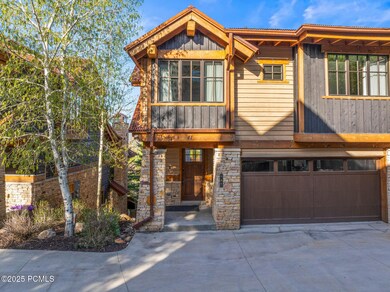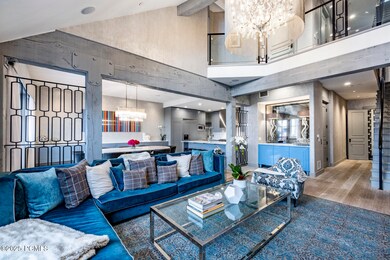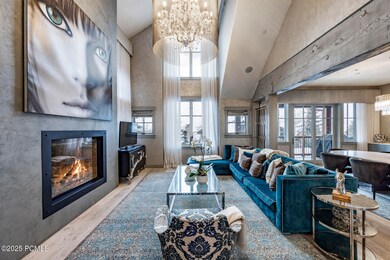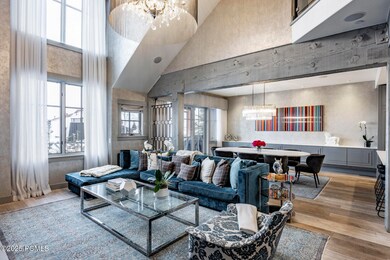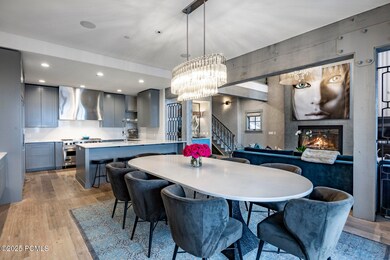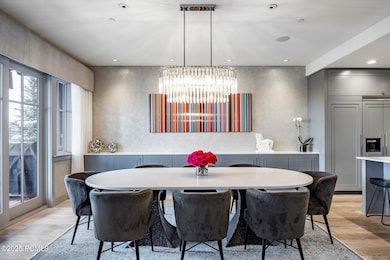
41 Silver Star Ct Unit C-19 Park City, UT 84060
Estimated payment $38,104/month
Highlights
- Ski Accessible
- Views of Ski Resort
- Heated Driveway
- Parley's Park Elementary School Rated A-
- Fitness Center
- Spa
About This Home
Inspired by the iconic Blue Bar at the Berkeley Hotel in London, this residence exudes cosmopolitan chic. With a rare blend of modern luxury and timeliness refinement, this slope side residence is a masterpiece of mountain sophistication. Located in Park City, at The Cottages of Silver Star, this 4 bedroom, 6 bathroom home offers custom millwork, hand-selected stone, bespoke railings, and designer wall coverings form the foundation of its artistry. Tailored furniture and decor elevate each room to an unparalleled standard of style. With a recent transformation, the remodel was created by the award-winning designer, Beth Ann Shephard. This residence is part of the Silver Star community, offering a chair lift, named after this development that takes you to King Con Express at Park City Mountain Resort. The Homeowners association as well offers a pool, hot tub, gym, and ski storage. Minutes from Main Street and Old Town, steps to the Park City Golf Course, and just 40 minutes to Salt Lake City Airport - this home offers unparalleled convenience and an unbeatable location.
Listing Agent
Summit Sotheby's International Realty (625 Main) License #5479420-AB00 Listed on: 12/19/2024

Property Details
Home Type
- Condominium
Est. Annual Taxes
- $31,144
Year Built
- Built in 2007 | Remodeled in 2016
Lot Details
- Cul-De-Sac
- Landscaped
- Sloped Lot
HOA Fees
- $2,553 Monthly HOA Fees
Parking
- 2 Car Attached Garage
- Heated Garage
- Garage Door Opener
- Heated Driveway
- Guest Parking
Property Views
- Ski Resort
- Golf Course
- Mountain
- Valley
Home Design
- Contemporary Architecture
- Mountain Contemporary Architecture
- Slab Foundation
- Wood Frame Construction
- Metal Roof
- Wood Siding
- Stone Siding
- Concrete Perimeter Foundation
- Stone
Interior Spaces
- 4,021 Sq Ft Home
- Multi-Level Property
- Open Floorplan
- Wet Bar
- Furnished
- Sound System
- Vaulted Ceiling
- Gas Fireplace
- Great Room
- Family Room
- Formal Dining Room
- Loft
- Storage
- Walk-Out Basement
Kitchen
- Breakfast Bar
- Double Oven
- Gas Range
- Microwave
- Dishwasher
- Kitchen Island
- Trash Compactor
- Disposal
Flooring
- Wood
- Carpet
- Radiant Floor
- Stone
- Tile
Bedrooms and Bathrooms
- 4 Bedrooms
- Primary Bedroom on Main
- Walk-In Closet
- Double Vanity
- Dual Flush Toilets
Laundry
- Laundry Room
- Stacked Washer and Dryer
Home Security
Outdoor Features
- Spa
- Balcony
- Deck
- Patio
- Outdoor Storage
- Outdoor Gas Grill
Utilities
- Humidifier
- Forced Air Heating and Cooling System
- Heating System Uses Natural Gas
- Radiant Heating System
- Programmable Thermostat
- Natural Gas Connected
- Gas Water Heater
- Water Softener is Owned
- Phone Available
- Cable TV Available
Listing and Financial Details
- Assessor Parcel Number Cotss-C-19
Community Details
Overview
- Association fees include internet, amenities, cable TV, com area taxes, gas, insurance, maintenance exterior, ground maintenance, management fees, reserve/contingency fund, sewer, shuttle service, snow removal, water
- Association Phone (435) 658-1570
- Visit Association Website
- Silver Star The Cottages Subdivision
- Planned Unit Development
Amenities
- Common Area
- Shuttle
- Community Storage Space
- Elevator
Recreation
- Fitness Center
- Community Pool
- Community Spa
- Trails
- Ski Accessible
- Ski Mountain Lounge
- Ski Shuttle
Pet Policy
- Breed Restrictions
Security
- Fire and Smoke Detector
- Fire Sprinkler System
Map
Home Values in the Area
Average Home Value in this Area
Tax History
| Year | Tax Paid | Tax Assessment Tax Assessment Total Assessment is a certain percentage of the fair market value that is determined by local assessors to be the total taxable value of land and additions on the property. | Land | Improvement |
|---|---|---|---|---|
| 2023 | $30,088 | $5,227,300 | $0 | $5,227,300 |
| 2022 | $28,822 | $4,275,000 | $400,000 | $3,875,000 |
| 2021 | $20,353 | $2,600,000 | $400,000 | $2,200,000 |
| 2020 | $21,598 | $2,600,000 | $400,000 | $2,200,000 |
| 2019 | $22,160 | $2,600,000 | $400,000 | $2,200,000 |
| 2018 | $22,160 | $2,600,000 | $400,000 | $2,200,000 |
| 2017 | $16,280 | $2,000,000 | $400,000 | $1,600,000 |
| 2016 | $16,776 | $2,000,000 | $400,000 | $1,600,000 |
| 2015 | $17,770 | $2,000,000 | $0 | $0 |
| 2013 | $17,197 | $1,800,000 | $0 | $0 |
Property History
| Date | Event | Price | Change | Sq Ft Price |
|---|---|---|---|---|
| 07/08/2025 07/08/25 | Pending | -- | -- | -- |
| 06/25/2025 06/25/25 | Price Changed | $5,950,000 | -7.8% | $1,480 / Sq Ft |
| 03/31/2025 03/31/25 | Price Changed | $6,450,000 | -7.2% | $1,604 / Sq Ft |
| 12/19/2024 12/19/24 | For Sale | $6,950,000 | +132.1% | $1,728 / Sq Ft |
| 03/30/2015 03/30/15 | Sold | -- | -- | -- |
| 03/02/2015 03/02/15 | Pending | -- | -- | -- |
| 02/09/2015 02/09/15 | For Sale | $2,995,000 | +58.5% | $745 / Sq Ft |
| 02/15/2013 02/15/13 | Sold | -- | -- | -- |
| 01/28/2013 01/28/13 | Pending | -- | -- | -- |
| 01/03/2013 01/03/13 | For Sale | $1,889,000 | -- | $470 / Sq Ft |
Purchase History
| Date | Type | Sale Price | Title Company |
|---|---|---|---|
| Warranty Deed | -- | Us Title | |
| Warranty Deed | -- | Deer Creek Title Insurnace I | |
| Quit Claim Deed | -- | Deer Creek Title Ins | |
| Warranty Deed | -- | Deer Creek Title Insurance I | |
| Special Warranty Deed | -- | First American Title Ins Ag | |
| Special Warranty Deed | -- | First American Title Ins Ag |
Mortgage History
| Date | Status | Loan Amount | Loan Type |
|---|---|---|---|
| Previous Owner | $4,470,000 | Purchase Money Mortgage | |
| Previous Owner | $207,000 | Future Advance Clause Open End Mortgage | |
| Previous Owner | $1,449,000 | Adjustable Rate Mortgage/ARM |
Similar Homes in Park City, UT
Source: Park City Board of REALTORS®
MLS Number: 12404870
APN: COTSS-C-19
- 1825 Three Kings Dr Unit 3101
- 1825 Three Kings Dr Unit 703
- 130 Webster Ct
- 12 Thaynes Canyon Dr
- 1467 Crescent Rd Unit 130
- 1540 Three Kings Dr Unit 62
- 1540 Three Kings Dr
- 1561 Three Kings Dr Unit 87
- 1500 Three Kings Dr Unit 35
- 1441 Three Kings Dr
- 1441 Three Kings Dr Unit 72
- 2260 Park Ave Unit 11
- 1679 Captain Molly Dr
- 1673 Captain Molly Dr
- 401 Silver King Dr Unit 50
- 401 Silver King Dr Unit 44
- 401 Silver King Dr
- 515 Saddle View Way Unit 23
- 1672 Captain Molly Dr Unit 330
- 1672 Captain Molly Dr
