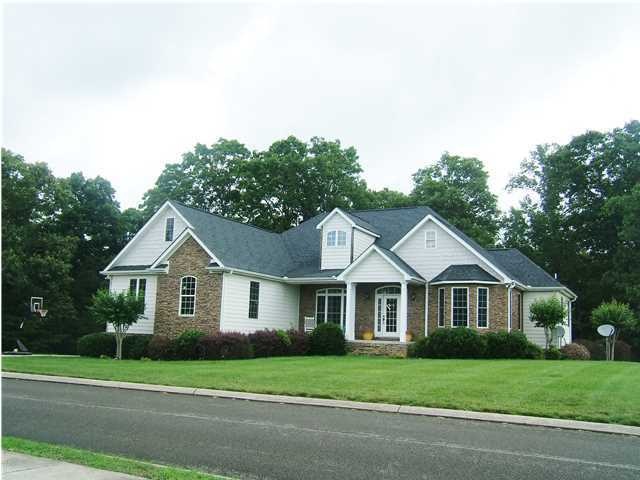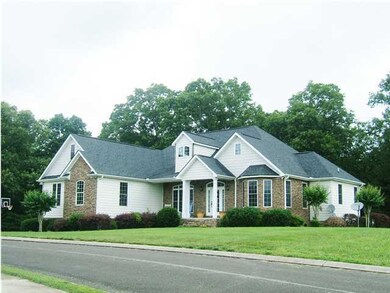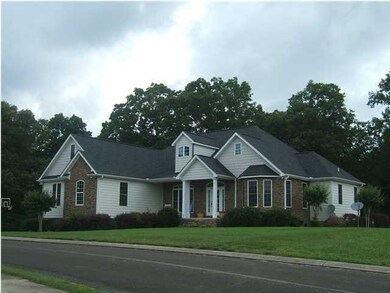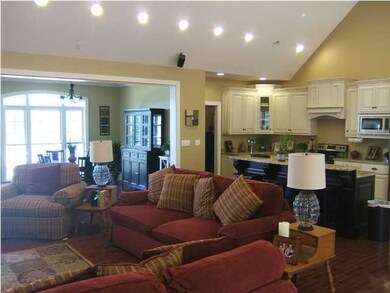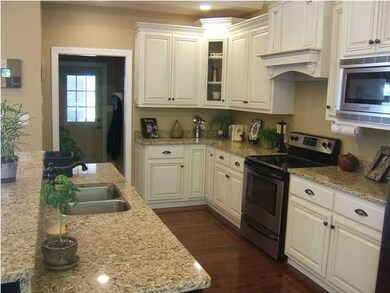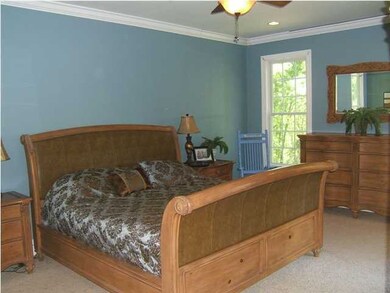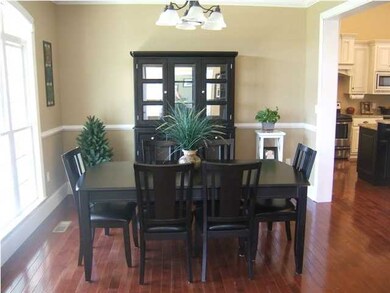
$550,000
- 3 Beds
- 2 Baths
- 2,258 Sq Ft
- 292 Log Cabin Ln
- Dunlap, TN
Step into a world of tranquility with this charming 3-bedroom, 2-bathroom classic log cabin, nestled on ~1.67 private acres. Perfect for those seeking a slower-paced lifestyle, this home offers timeless log cabin charm combined with modern conveniences and breathtaking mountain views.The main living area is a stunning centerpiece, featuring vaulted ceilings and expansive windows that flood the
Asher Black Keller Williams Realty
