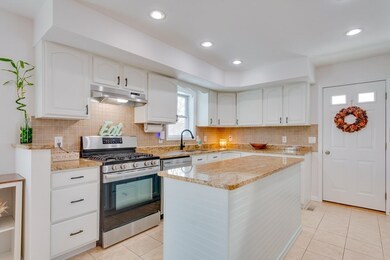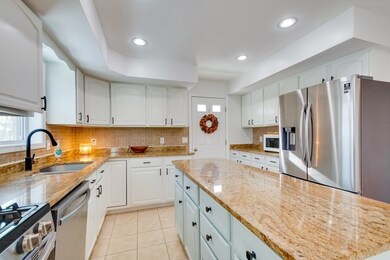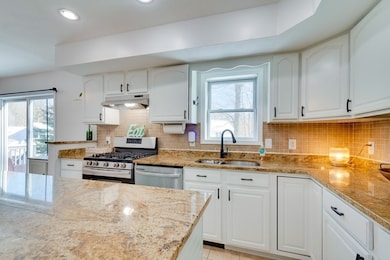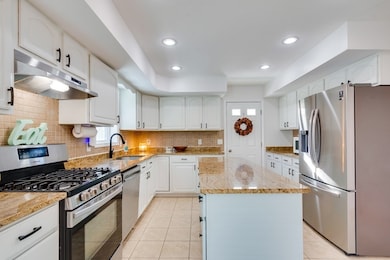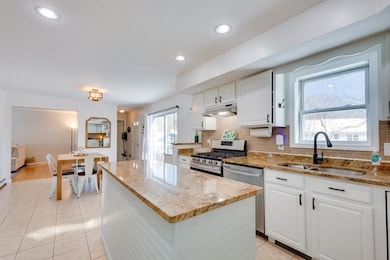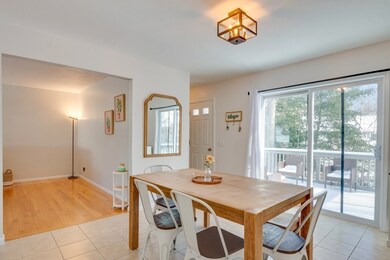
41 Steeple Chase Cir Attleboro, MA 02703
Highlights
- Colonial Architecture
- Wood Flooring
- 2 Car Attached Garage
- Deck
- No HOA
- Central Air
About This Home
As of March 2025OPEN HOUSES Saturday (2/1) and Sunday (2/2), 12 noon to 2 PM. Gorgeous and bright 4 bedroom, 2-1/2 bath colonial, tucked away in a fantastic quiet family neighborhood. Built in 2006, this house offers a beautiful stainless and granite kitchen with island, an open floorplan, a large primary bedroom with en suite bathroom and custom walk in closet, central air conditioning (two systems), and hardwood floors in all bedrooms and main living areas. Oversized windows offer fantastic natural light in all parts of the house. Large eat-in kitchen has a slider to the deck and private yard with sprinkler system. First floor laundry and separate half bath. There is a 1-1/2 car garage underneath with direct access to an unfinished basement with high ceilings. New heating system in 2020. Down the street from Finberg Park, sports fields, conservation area and Bliss Dairy. Convenient to city center, hospital, and commuter rail, and school bus stop 3 doors away! This well maintained home is a true gem.
Home Details
Home Type
- Single Family
Est. Annual Taxes
- $6,175
Year Built
- Built in 2006
Parking
- 2 Car Attached Garage
- Tuck Under Parking
- Driveway
- Open Parking
- Off-Street Parking
Home Design
- 2,000 Sq Ft Home
- Colonial Architecture
- Shingle Roof
- Radon Mitigation System
- Concrete Perimeter Foundation
Kitchen
- Range
- Microwave
- Dishwasher
Flooring
- Wood
- Tile
Bedrooms and Bathrooms
- 4 Bedrooms
Laundry
- Dryer
- Washer
Basement
- Partial Basement
- Interior Basement Entry
- Garage Access
Schools
- Hyman Fine Elementary School
- Wamsutta Middle School
- Attleboro High School
Utilities
- Central Air
- 2 Cooling Zones
- 2 Heating Zones
- Heating System Uses Natural Gas
- Baseboard Heating
- 220 Volts
- 200+ Amp Service
- Gas Water Heater
Additional Features
- Energy-Efficient Thermostat
- Deck
- 10,080 Sq Ft Lot
Community Details
- No Home Owners Association
Listing and Financial Details
- Assessor Parcel Number M:202 L:2W,2766234
Ownership History
Purchase Details
Home Financials for this Owner
Home Financials are based on the most recent Mortgage that was taken out on this home.Purchase Details
Home Financials for this Owner
Home Financials are based on the most recent Mortgage that was taken out on this home.Purchase Details
Home Financials for this Owner
Home Financials are based on the most recent Mortgage that was taken out on this home.Purchase Details
Similar Homes in Attleboro, MA
Home Values in the Area
Average Home Value in this Area
Purchase History
| Date | Type | Sale Price | Title Company |
|---|---|---|---|
| Not Resolvable | $390,000 | -- | |
| Quit Claim Deed | -- | -- | |
| Quit Claim Deed | -- | -- | |
| Not Resolvable | $326,000 | -- | |
| Deed | $355,000 | -- | |
| Deed | $355,000 | -- | |
| Deed | $355,000 | -- |
Mortgage History
| Date | Status | Loan Amount | Loan Type |
|---|---|---|---|
| Open | $430,500 | Purchase Money Mortgage | |
| Closed | $430,500 | Purchase Money Mortgage | |
| Closed | $299,000 | Stand Alone Refi Refinance Of Original Loan | |
| Closed | $312,000 | New Conventional | |
| Previous Owner | $293,400 | New Conventional | |
| Previous Owner | $265,593 | No Value Available | |
| Previous Owner | $269,350 | No Value Available | |
| Previous Owner | $280,000 | No Value Available |
Property History
| Date | Event | Price | Change | Sq Ft Price |
|---|---|---|---|---|
| 03/10/2025 03/10/25 | Sold | $615,000 | +11.8% | $308 / Sq Ft |
| 02/04/2025 02/04/25 | Pending | -- | -- | -- |
| 01/29/2025 01/29/25 | For Sale | $550,000 | +41.0% | $275 / Sq Ft |
| 05/24/2019 05/24/19 | Sold | $390,000 | -4.9% | $195 / Sq Ft |
| 04/03/2019 04/03/19 | Pending | -- | -- | -- |
| 03/31/2019 03/31/19 | Price Changed | $409,900 | -4.7% | $205 / Sq Ft |
| 03/23/2019 03/23/19 | For Sale | $429,900 | +31.9% | $215 / Sq Ft |
| 06/28/2012 06/28/12 | Sold | $326,000 | -2.7% | $163 / Sq Ft |
| 05/30/2012 05/30/12 | Pending | -- | -- | -- |
| 05/03/2012 05/03/12 | For Sale | $334,900 | -- | $167 / Sq Ft |
Tax History Compared to Growth
Tax History
| Year | Tax Paid | Tax Assessment Tax Assessment Total Assessment is a certain percentage of the fair market value that is determined by local assessors to be the total taxable value of land and additions on the property. | Land | Improvement |
|---|---|---|---|---|
| 2025 | $6,547 | $521,700 | $155,600 | $366,100 |
| 2024 | $6,175 | $485,100 | $140,100 | $345,000 |
| 2023 | $5,770 | $421,500 | $141,400 | $280,100 |
| 2022 | $5,507 | $381,100 | $134,800 | $246,300 |
| 2021 | $5,476 | $370,000 | $129,500 | $240,500 |
| 2020 | $5,212 | $358,000 | $123,700 | $234,300 |
| 2019 | $5,075 | $358,400 | $121,400 | $237,000 |
| 2018 | $4,892 | $330,100 | $117,800 | $212,300 |
| 2017 | $4,761 | $327,200 | $114,900 | $212,300 |
| 2016 | $4,600 | $310,400 | $107,400 | $203,000 |
| 2015 | $4,460 | $303,200 | $107,400 | $195,800 |
| 2014 | $4,393 | $295,800 | $102,700 | $193,100 |
Agents Affiliated with this Home
-
Janet Wu Cook

Seller's Agent in 2025
Janet Wu Cook
Keller Williams Elite
(508) 361-9355
132 Total Sales
-
Rebecca Huang

Buyer's Agent in 2025
Rebecca Huang
East West Real Estate, LLC
(617) 888-0018
289 Total Sales
-
David White
D
Seller's Agent in 2019
David White
OwnerEntry.com
(617) 345-9800
1,119 Total Sales
-

Seller's Agent in 2012
Sean Henry
Better Living Real Estate, LLC
-
T
Buyer's Agent in 2012
Terri Kelley
DCU Realty - Marlboro
Map
Source: MLS Property Information Network (MLS PIN)
MLS Number: 73330210
APN: ATTL-000202-000000-000002-W000000
- 19 Cherry Tree Ln
- 564 Pike Ave
- 0 Orchard Ln Unit 73216095
- 40 George St
- 622 Pike Ave
- 581&603 Pleasant St
- 933 Pleasant St
- 0 Park St
- 31 Horton St
- 16 Horton St
- 11 Starkey Ave
- 141 Pleasant St Unit 7
- 10 Codding Rd
- 15 Angell St
- 104 Park St
- 28 Pine St Unit C
- 94 Brownell St
- 10 Foley St
- 26 Pearl St
- 61 Pine St Unit 11

