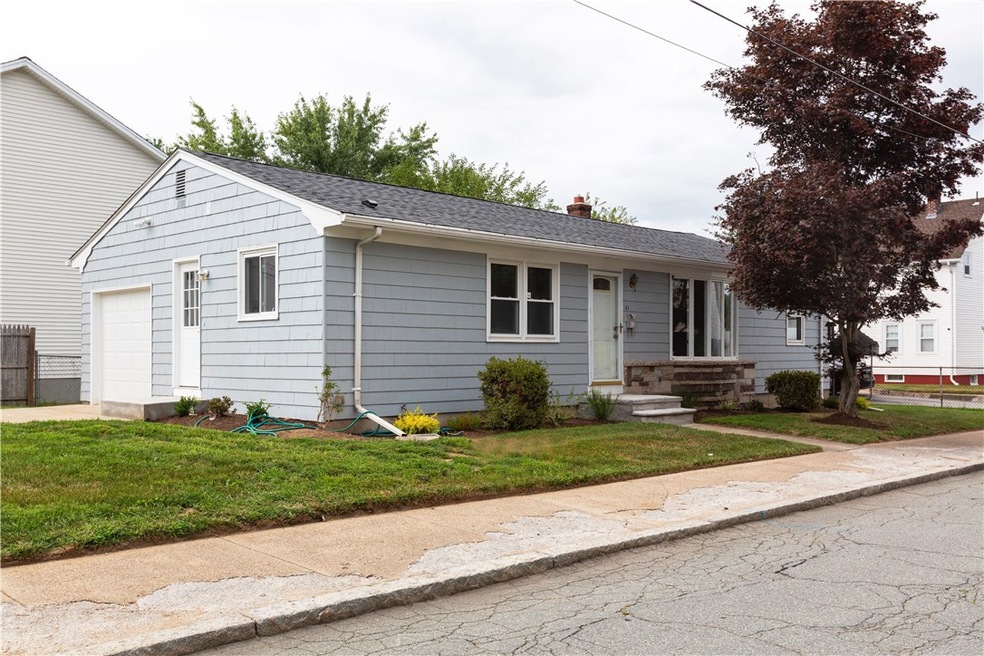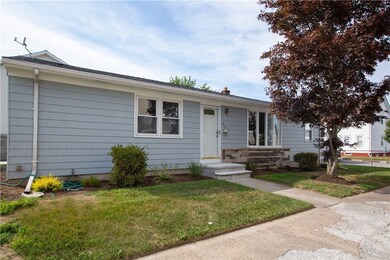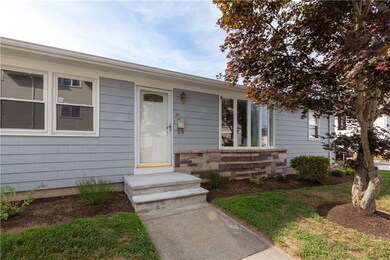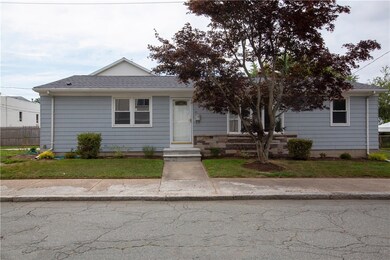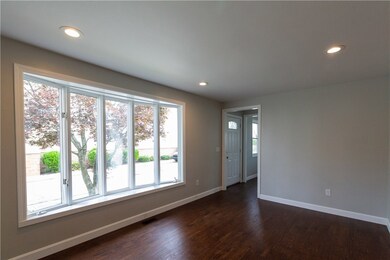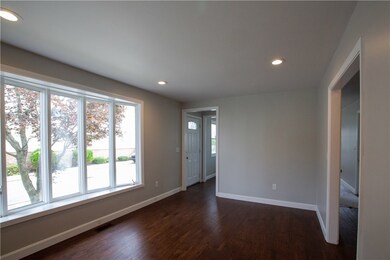
41 Transit St Cranston, RI 02920
Thornton NeighborhoodHighlights
- Wood Flooring
- Tennis Courts
- Bathtub with Shower
- Corner Lot
- 1 Car Attached Garage
- Laundry Room
About This Home
As of November 2020Single Level Living at its Best in Western Cranston/ Johnston Line! ** Completely Updated! ** Enjoy the benefits of a move in ready, tastefully updated 3 bedroom 2 bath home! ** Illumined by an abundance of natural light, updates include subway tile and granite kitchen, new stainless steel appliances , gas stove, living room with classic bay window, recessed lighting, hardwoods, and tile flooring. Other features include new central AC, updated plumbing, electrical and integral garage. The lower level offers endless possibilities with a large family room - perfect for playroom or home office, full bath and office/ guest room. All this and more on a nicely manicured corner lot. Great location, great schools, offering easy access to shopping, major routes and all amenities!
Last Agent to Sell the Property
Westcott Properties License #REB.0012495 Listed on: 09/11/2020
Last Buyer's Agent
Goss Team Closings
Williams & Stuart Real Estate
Home Details
Home Type
- Single Family
Est. Annual Taxes
- $3,329
Year Built
- Built in 1971
Lot Details
- 5,000 Sq Ft Lot
- Corner Lot
Parking
- 1 Car Attached Garage
Home Design
- Wood Siding
- Shingle Siding
- Concrete Perimeter Foundation
- Clapboard
- Plaster
Interior Spaces
- 1-Story Property
- Utility Room
- Laundry Room
Kitchen
- Oven
- Range
- Dishwasher
Flooring
- Wood
- Laminate
- Ceramic Tile
Bedrooms and Bathrooms
- 3 Bedrooms
- 2 Full Bathrooms
- Bathtub with Shower
Finished Basement
- Basement Fills Entire Space Under The House
- Interior Basement Entry
Location
- Property near a hospital
Utilities
- Forced Air Heating and Cooling System
- Heating System Uses Gas
- 100 Amp Service
- Gas Water Heater
Listing and Financial Details
- Tax Lot 327
- Assessor Parcel Number 41TRANSITSTCRAN
Community Details
Amenities
- Shops
- Public Transportation
Recreation
- Tennis Courts
- Recreation Facilities
Ownership History
Purchase Details
Home Financials for this Owner
Home Financials are based on the most recent Mortgage that was taken out on this home.Purchase Details
Home Financials for this Owner
Home Financials are based on the most recent Mortgage that was taken out on this home.Purchase Details
Home Financials for this Owner
Home Financials are based on the most recent Mortgage that was taken out on this home.Similar Homes in the area
Home Values in the Area
Average Home Value in this Area
Purchase History
| Date | Type | Sale Price | Title Company |
|---|---|---|---|
| Warranty Deed | $300,000 | None Available | |
| Deed | $223,000 | -- | |
| Deed | $220,000 | -- |
Mortgage History
| Date | Status | Loan Amount | Loan Type |
|---|---|---|---|
| Previous Owner | $223,000 | Purchase Money Mortgage | |
| Previous Owner | $132,000 | Purchase Money Mortgage |
Property History
| Date | Event | Price | Change | Sq Ft Price |
|---|---|---|---|---|
| 11/05/2020 11/05/20 | Sold | $300,000 | +0.3% | $125 / Sq Ft |
| 10/06/2020 10/06/20 | Pending | -- | -- | -- |
| 09/11/2020 09/11/20 | For Sale | $299,000 | +75.9% | $125 / Sq Ft |
| 02/03/2020 02/03/20 | Sold | $170,000 | -3.8% | $131 / Sq Ft |
| 01/04/2020 01/04/20 | Pending | -- | -- | -- |
| 10/11/2019 10/11/19 | For Sale | $176,800 | -- | $136 / Sq Ft |
Tax History Compared to Growth
Tax History
| Year | Tax Paid | Tax Assessment Tax Assessment Total Assessment is a certain percentage of the fair market value that is determined by local assessors to be the total taxable value of land and additions on the property. | Land | Improvement |
|---|---|---|---|---|
| 2024 | $5,004 | $367,700 | $87,400 | $280,300 |
| 2023 | $5,010 | $265,100 | $60,300 | $204,800 |
| 2022 | $4,907 | $265,100 | $60,300 | $204,800 |
| 2021 | $4,772 | $265,100 | $60,300 | $204,800 |
| 2020 | $3,329 | $160,300 | $46,900 | $113,400 |
| 2019 | $3,329 | $160,300 | $46,900 | $113,400 |
| 2018 | $3,252 | $160,300 | $46,900 | $113,400 |
| 2017 | $3,143 | $137,000 | $36,900 | $100,100 |
| 2016 | $3,076 | $137,000 | $36,900 | $100,100 |
| 2015 | $3,076 | $137,000 | $36,900 | $100,100 |
| 2014 | $3,145 | $137,700 | $36,900 | $100,800 |
Agents Affiliated with this Home
-
Joy Riley

Seller's Agent in 2020
Joy Riley
Westcott Properties
(401) 952-7887
2 in this area
327 Total Sales
-
G
Buyer's Agent in 2020
Goss Team Closings
Williams & Stuart Real Estate
-
Melissa Riley

Buyer's Agent in 2020
Melissa Riley
Westcott Properties
(401) 721-4000
2 in this area
138 Total Sales
Map
Source: State-Wide MLS
MLS Number: 1264362
APN: CRAN-000012-000002-000327
- 50 Clemence St Unit 50
- 29 Tacoma St
- 0 Tacoma St
- 0 Plainfield Pike Unit 1374314
- 115 Clemence St
- 1270 Plainfield St
- 77 Rockwood Ave
- 43 Royal Ave
- 91 Curry Rd
- 61 Maple Ave
- 83 Valente Dr
- 57 Maple Ave
- 27 Joy St
- 161 Holland St Unit 101
- 108 Clark Ave
- 3 Luther St
- 60 Bethel St Unit B2
- 122 Cannon St
- 200 Cannon St Unit 130
- 29 Stony Acre Dr
