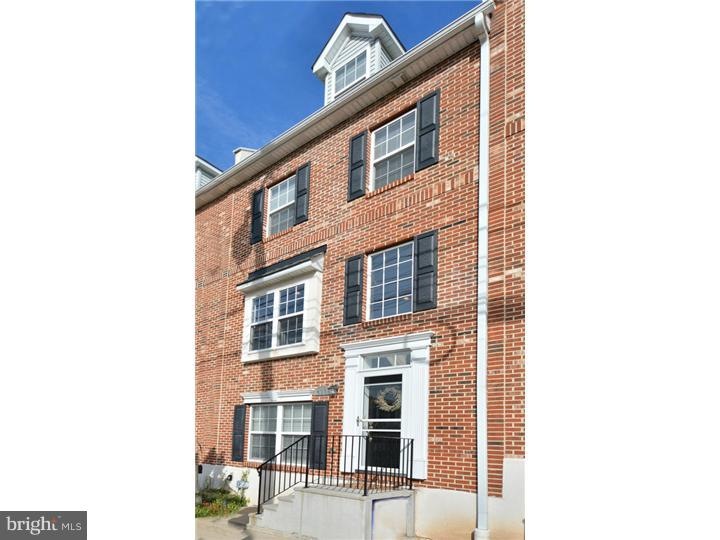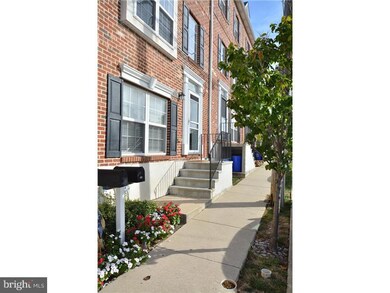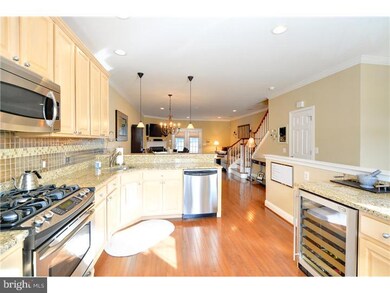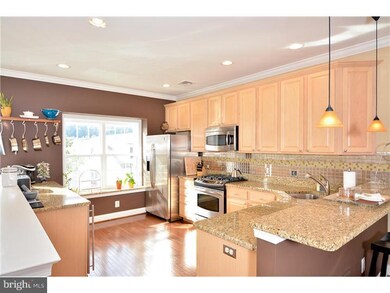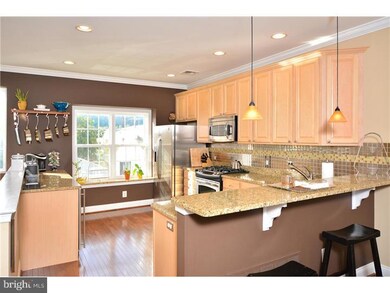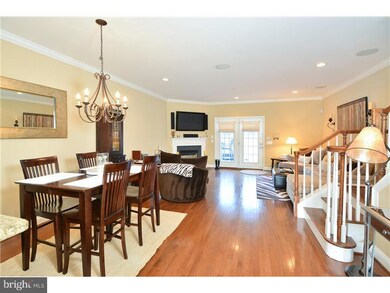
410 E Elm St Conshohocken, PA 19428
Highlights
- Colonial Architecture
- Deck
- Breakfast Area or Nook
- Conshohocken Elementary School Rated A
- Wood Flooring
- 4-minute walk to Aubrey Collins Memorial Park
About This Home
As of August 2020Spectacular and tastefully appointed brick colonial townhome in sought after Bella Square in Conshohocken. One of the largest models built in the community, no detail was overlooked in building this beautiful open floor plan home. This home is set-up perfectly for entertaining; warm colors throughout, ample recessed lighting, and hardwood floors. Enjoy the spacious kitchen complete with granite countertops, two-tiered granite breakfast bar, wine fridge, and stainless appliances. The large finished basement features a bonus storage room, surround sound, and powder room. Not to mention the master bedroom complete with walk-in closet, upgraded Italian marble bathroom featuring double vanity and platform soaking tub, family room with fireplace and surround sound, and the third floor bedroom complete with its own HVAC zone and additional storage access. All of this and a two-car garage, security system, and a great location, minutes to trails, transportation, and Conshohocken's nightlife. One year basic home warranty included for buyer.
Townhouse Details
Home Type
- Townhome
Est. Annual Taxes
- $4,575
Year Built
- Built in 2006
Lot Details
- 1,967 Sq Ft Lot
- Property is in good condition
HOA Fees
- $75 Monthly HOA Fees
Home Design
- Colonial Architecture
- Brick Exterior Construction
- Pitched Roof
- Vinyl Siding
Interior Spaces
- Property has 3 Levels
- Gas Fireplace
- Family Room
- Living Room
- Dining Room
- Breakfast Area or Nook
- Laundry on upper level
Flooring
- Wood
- Wall to Wall Carpet
- Tile or Brick
Bedrooms and Bathrooms
- 3 Bedrooms
- En-Suite Primary Bedroom
- En-Suite Bathroom
Finished Basement
- Basement Fills Entire Space Under The House
- Exterior Basement Entry
Parking
- 3 Open Parking Spaces
- 5 Parking Spaces
Outdoor Features
- Deck
Utilities
- Forced Air Heating and Cooling System
- Heating System Uses Gas
- Electric Water Heater
Community Details
- Association fees include common area maintenance, lawn maintenance, snow removal
- $500 Other One-Time Fees
- Bella Square Subdivision
Listing and Financial Details
- Tax Lot 057
- Assessor Parcel Number 05-00-05896-245
Ownership History
Purchase Details
Home Financials for this Owner
Home Financials are based on the most recent Mortgage that was taken out on this home.Purchase Details
Home Financials for this Owner
Home Financials are based on the most recent Mortgage that was taken out on this home.Purchase Details
Home Financials for this Owner
Home Financials are based on the most recent Mortgage that was taken out on this home.Purchase Details
Home Financials for this Owner
Home Financials are based on the most recent Mortgage that was taken out on this home.Purchase Details
Similar Homes in Conshohocken, PA
Home Values in the Area
Average Home Value in this Area
Purchase History
| Date | Type | Sale Price | Title Company |
|---|---|---|---|
| Deed | $470,000 | None Available | |
| Deed | $442,900 | -- | |
| Deed | $404,000 | None Available | |
| Deed | $444,353 | None Available | |
| Deed | -- | -- |
Mortgage History
| Date | Status | Loan Amount | Loan Type |
|---|---|---|---|
| Open | $376,000 | New Conventional | |
| Previous Owner | $354,320 | No Value Available | |
| Previous Owner | -- | No Value Available | |
| Previous Owner | $354,320 | Adjustable Rate Mortgage/ARM | |
| Previous Owner | $327,920 | New Conventional | |
| Previous Owner | $355,480 | No Value Available |
Property History
| Date | Event | Price | Change | Sq Ft Price |
|---|---|---|---|---|
| 08/27/2020 08/27/20 | Sold | $470,000 | -5.8% | $218 / Sq Ft |
| 08/06/2020 08/06/20 | Pending | -- | -- | -- |
| 07/07/2020 07/07/20 | For Sale | $499,000 | +12.7% | $232 / Sq Ft |
| 11/03/2017 11/03/17 | Sold | $442,900 | +0.7% | $149 / Sq Ft |
| 08/28/2017 08/28/17 | Pending | -- | -- | -- |
| 08/23/2017 08/23/17 | For Sale | $439,900 | +8.9% | $148 / Sq Ft |
| 03/05/2014 03/05/14 | Sold | $404,000 | -1.4% | $137 / Sq Ft |
| 01/24/2014 01/24/14 | Pending | -- | -- | -- |
| 01/02/2014 01/02/14 | Price Changed | $409,900 | -2.1% | $139 / Sq Ft |
| 10/10/2013 10/10/13 | For Sale | $418,750 | -- | $142 / Sq Ft |
Tax History Compared to Growth
Tax History
| Year | Tax Paid | Tax Assessment Tax Assessment Total Assessment is a certain percentage of the fair market value that is determined by local assessors to be the total taxable value of land and additions on the property. | Land | Improvement |
|---|---|---|---|---|
| 2024 | $6,046 | $174,250 | -- | -- |
| 2023 | $5,841 | $174,250 | $0 | $0 |
| 2022 | $5,717 | $174,250 | $0 | $0 |
| 2021 | $5,556 | $174,250 | $0 | $0 |
| 2020 | $5,249 | $174,250 | $0 | $0 |
| 2019 | $5,100 | $174,250 | $0 | $0 |
| 2018 | $1,281 | $174,250 | $0 | $0 |
| 2017 | $4,934 | $174,250 | $0 | $0 |
| 2016 | $4,866 | $174,250 | $0 | $0 |
| 2015 | $4,663 | $174,250 | $0 | $0 |
| 2014 | $4,663 | $174,250 | $0 | $0 |
Agents Affiliated with this Home
-
Tom Dilsheimer

Seller's Agent in 2020
Tom Dilsheimer
Compass RE
(610) 389-1482
1 in this area
148 Total Sales
-
J
Buyer's Agent in 2020
Jenn Marchionne
VRA Realty
-
Leana Dickerman

Buyer Co-Listing Agent in 2020
Leana Dickerman
KW Greater West Chester
(610) 425-8555
1 in this area
243 Total Sales
-
Joshua McKnight

Seller's Agent in 2017
Joshua McKnight
Keller Williams Real Estate-Horsham
(267) 275-5774
200 Total Sales
-
Jennifer McKnight

Seller Co-Listing Agent in 2017
Jennifer McKnight
Keller Williams Real Estate-Horsham
(215) 990-0718
163 Total Sales
-
Linda Baron

Buyer's Agent in 2017
Linda Baron
BHHS Fox & Roach
(215) 850-0158
6 in this area
145 Total Sales
Map
Source: Bright MLS
MLS Number: 1003615072
APN: 05-00-05896-245
- 379 E Elm St
- 401 Washington St Unit 102
- 401 Washington St Unit 101
- 534 Spring Mill Ave
- 234 E 5th Ave
- 315 E Elm St
- 302 E Elm St
- 310 E 6th Ave
- 201 E 5th Ave
- 400 E 7th Ave
- 402 E 7th Ave
- 404 E 7th Ave
- 408 E 7th Ave
- 406 E 7th Ave
- 410 E 7th Ave
- 222 E 7th Ave
- 321 E 9th Ave
- 814 E Hector St
- 340 E 9th Ave
- 342 E 9th Ave
