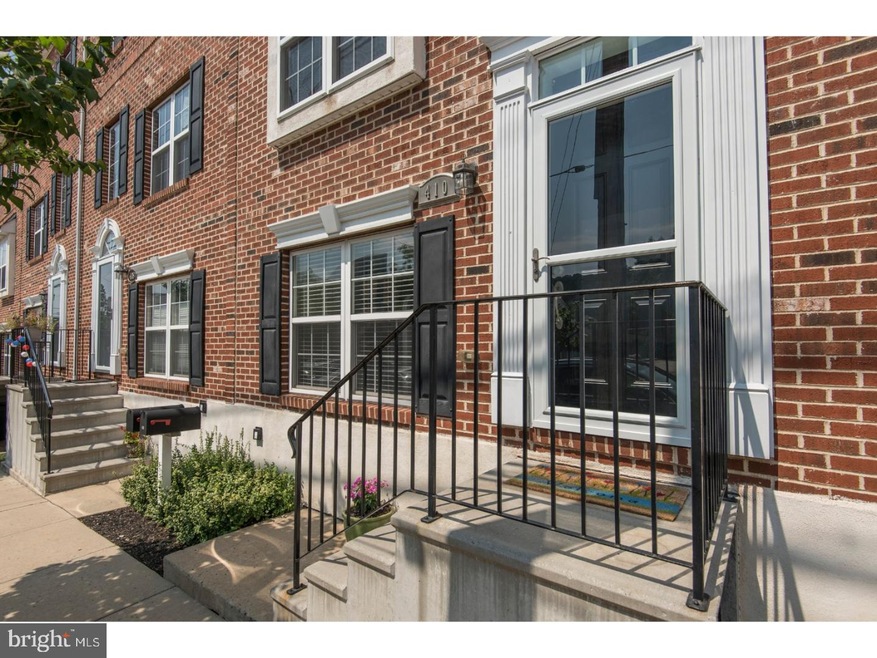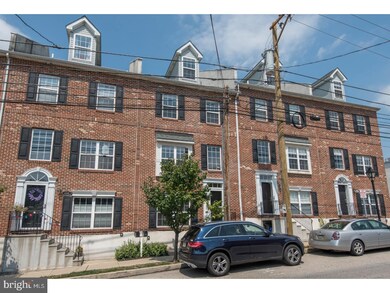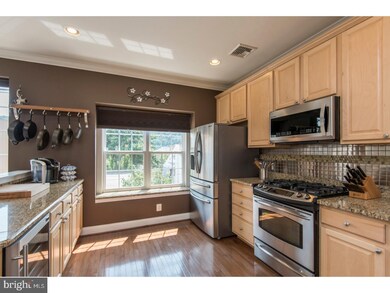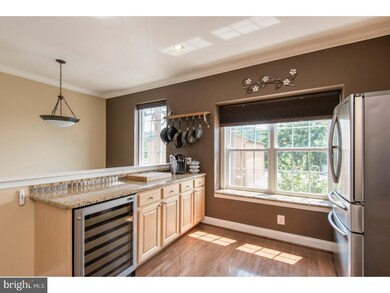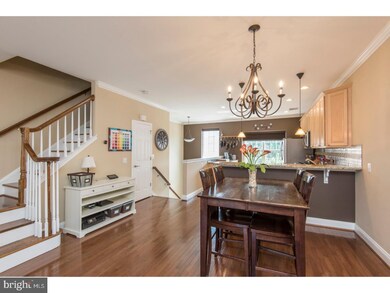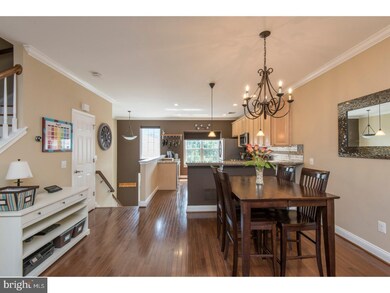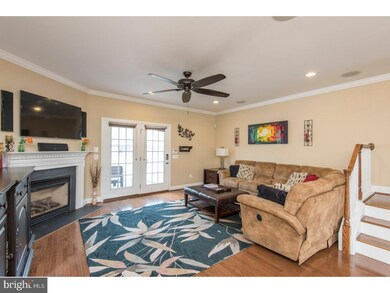
410 E Elm St Conshohocken, PA 19428
Highlights
- Colonial Architecture
- Deck
- Attic
- Conshohocken Elementary School Rated A
- Wood Flooring
- 4-minute walk to Aubrey Collins Memorial Park
About This Home
As of August 2020Welcome home! Very rarely does a truly move in, turn key home come along. This gorgeous, 3 story brick appointed colonial townhouse has beautiful upgrades and finished details around every corner. Conveniently located in Conshohocken's Bella Square, just minutes from trails, parks, transportation and night life. Upon entering, you'll quickly notice the sun-drenched hardwood floors in the foyer and throughout the main level. Custom blinds in the foyer and kitchen will help on those extra sunny days. The open kitchen is complete with gleaming granite counter tops, stainless steel appliances(including a wine fridge), 42" cabinets, built in pantry, crown molding and bar top. The kitchen is open to the dining room and living room, with easy access the new composite deck out back. Or, gather around the gas fireplace on those cold winter nights. On the second level, the master bedroom suite does not disappoint. From the custom walk in closet to the over-sized soaking tub and Italian marble galore, you will be surrounded in luxury. A second floor laundry room and roomy second bedroom complete this level. Continuing up to the third floor retreat, this very large and private third bedroom could be used in endless ways. With its own heating and ac system, you'll never have to worry about being uncomfortable in the summer or the winter months. Tucked into the walls are a few additional storage spaces, if you need them. As if that is not enough, the basement is completely finished, with recessed lights, a half bath, chair rail and walk out steps to the back of the house. This home also has a spacious 2 car garage with lovely carriage doors and pulled downs steps for attic storage. All rooms have either upgraded ceiling fans or recessed lighting and are painted with warm, neutral colors. No detail has been overlooked in this wonderful home!Very low association costs include lawn care/landscaping, all snow removal(to your door)& driveway maintenance.
Last Agent to Sell the Property
Keller Williams Real Estate-Horsham License #AB069459 Listed on: 08/23/2017

Townhouse Details
Home Type
- Townhome
Est. Annual Taxes
- $5,010
Year Built
- Built in 2006
Lot Details
- 1,967 Sq Ft Lot
- Sprinkler System
- Property is in good condition
HOA Fees
- $75 Monthly HOA Fees
Parking
- 2 Car Detached Garage
- Garage Door Opener
- On-Street Parking
Home Design
- Colonial Architecture
- Brick Exterior Construction
- Pitched Roof
- Shingle Roof
- Stucco
Interior Spaces
- Property has 3 Levels
- Ceiling height of 9 feet or more
- Ceiling Fan
- Gas Fireplace
- Family Room
- Living Room
- Dining Room
- Home Security System
- Attic
Kitchen
- Built-In Microwave
- Dishwasher
- Disposal
Flooring
- Wood
- Wall to Wall Carpet
- Tile or Brick
Bedrooms and Bathrooms
- 3 Bedrooms
- En-Suite Primary Bedroom
- En-Suite Bathroom
- Walk-in Shower
Laundry
- Laundry Room
- Laundry on upper level
Finished Basement
- Basement Fills Entire Space Under The House
- Exterior Basement Entry
Eco-Friendly Details
- Energy-Efficient Appliances
- Energy-Efficient Windows
- ENERGY STAR Qualified Equipment for Heating
Outdoor Features
- Deck
Schools
- Colonial Middle School
- Plymouth Whitemarsh High School
Utilities
- Forced Air Heating and Cooling System
- Back Up Electric Heat Pump System
- 200+ Amp Service
- Electric Water Heater
Community Details
- Association fees include common area maintenance, lawn maintenance, snow removal
- $500 Other One-Time Fees
- Bella Square Subdivision
Listing and Financial Details
- Tax Lot 057
- Assessor Parcel Number 05-00-05896-245
Ownership History
Purchase Details
Home Financials for this Owner
Home Financials are based on the most recent Mortgage that was taken out on this home.Purchase Details
Home Financials for this Owner
Home Financials are based on the most recent Mortgage that was taken out on this home.Purchase Details
Home Financials for this Owner
Home Financials are based on the most recent Mortgage that was taken out on this home.Purchase Details
Home Financials for this Owner
Home Financials are based on the most recent Mortgage that was taken out on this home.Purchase Details
Similar Homes in Conshohocken, PA
Home Values in the Area
Average Home Value in this Area
Purchase History
| Date | Type | Sale Price | Title Company |
|---|---|---|---|
| Deed | $470,000 | None Available | |
| Deed | $442,900 | -- | |
| Deed | $404,000 | None Available | |
| Deed | $444,353 | None Available | |
| Deed | -- | -- |
Mortgage History
| Date | Status | Loan Amount | Loan Type |
|---|---|---|---|
| Open | $376,000 | New Conventional | |
| Previous Owner | $354,320 | No Value Available | |
| Previous Owner | -- | No Value Available | |
| Previous Owner | $354,320 | Adjustable Rate Mortgage/ARM | |
| Previous Owner | $327,920 | New Conventional | |
| Previous Owner | $355,480 | No Value Available |
Property History
| Date | Event | Price | Change | Sq Ft Price |
|---|---|---|---|---|
| 08/27/2020 08/27/20 | Sold | $470,000 | -5.8% | $218 / Sq Ft |
| 08/06/2020 08/06/20 | Pending | -- | -- | -- |
| 07/07/2020 07/07/20 | For Sale | $499,000 | +12.7% | $232 / Sq Ft |
| 11/03/2017 11/03/17 | Sold | $442,900 | +0.7% | $149 / Sq Ft |
| 08/28/2017 08/28/17 | Pending | -- | -- | -- |
| 08/23/2017 08/23/17 | For Sale | $439,900 | +8.9% | $148 / Sq Ft |
| 03/05/2014 03/05/14 | Sold | $404,000 | -1.4% | $137 / Sq Ft |
| 01/24/2014 01/24/14 | Pending | -- | -- | -- |
| 01/02/2014 01/02/14 | Price Changed | $409,900 | -2.1% | $139 / Sq Ft |
| 10/10/2013 10/10/13 | For Sale | $418,750 | -- | $142 / Sq Ft |
Tax History Compared to Growth
Tax History
| Year | Tax Paid | Tax Assessment Tax Assessment Total Assessment is a certain percentage of the fair market value that is determined by local assessors to be the total taxable value of land and additions on the property. | Land | Improvement |
|---|---|---|---|---|
| 2024 | $6,046 | $174,250 | -- | -- |
| 2023 | $5,841 | $174,250 | $0 | $0 |
| 2022 | $5,717 | $174,250 | $0 | $0 |
| 2021 | $5,556 | $174,250 | $0 | $0 |
| 2020 | $5,249 | $174,250 | $0 | $0 |
| 2019 | $5,100 | $174,250 | $0 | $0 |
| 2018 | $1,281 | $174,250 | $0 | $0 |
| 2017 | $4,934 | $174,250 | $0 | $0 |
| 2016 | $4,866 | $174,250 | $0 | $0 |
| 2015 | $4,663 | $174,250 | $0 | $0 |
| 2014 | $4,663 | $174,250 | $0 | $0 |
Agents Affiliated with this Home
-
Tom Dilsheimer

Seller's Agent in 2020
Tom Dilsheimer
Compass RE
(610) 389-1482
1 in this area
148 Total Sales
-
J
Buyer's Agent in 2020
Jenn Marchionne
VRA Realty
-
Leana Dickerman

Buyer Co-Listing Agent in 2020
Leana Dickerman
KW Greater West Chester
(610) 425-8555
1 in this area
243 Total Sales
-
Joshua McKnight

Seller's Agent in 2017
Joshua McKnight
Keller Williams Real Estate-Horsham
(267) 275-5774
200 Total Sales
-
Jennifer McKnight

Seller Co-Listing Agent in 2017
Jennifer McKnight
Keller Williams Real Estate-Horsham
(215) 990-0718
163 Total Sales
-
Linda Baron

Buyer's Agent in 2017
Linda Baron
BHHS Fox & Roach
(215) 850-0158
6 in this area
145 Total Sales
Map
Source: Bright MLS
MLS Number: 1000462935
APN: 05-00-05896-245
- 379 E Elm St
- 401 Washington St Unit 102
- 401 Washington St Unit 101
- 534 Spring Mill Ave
- 234 E 5th Ave
- 315 E Elm St
- 302 E Elm St
- 310 E 6th Ave
- 201 E 5th Ave
- 400 E 7th Ave
- 402 E 7th Ave
- 404 E 7th Ave
- 408 E 7th Ave
- 406 E 7th Ave
- 410 E 7th Ave
- 222 E 7th Ave
- 321 E 9th Ave
- 814 E Hector St
- 340 E 9th Ave
- 342 E 9th Ave
