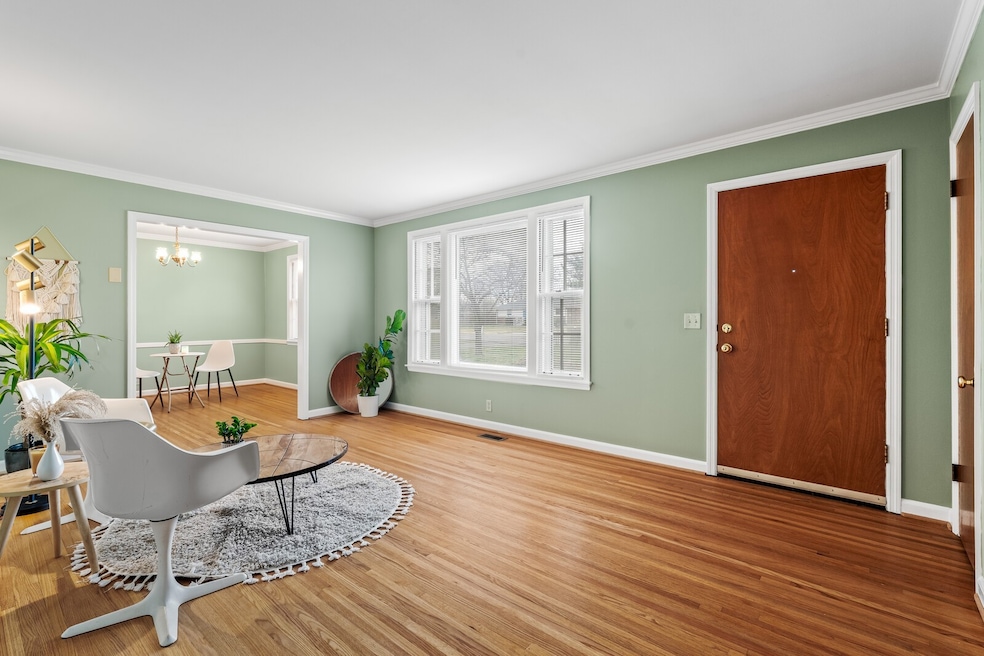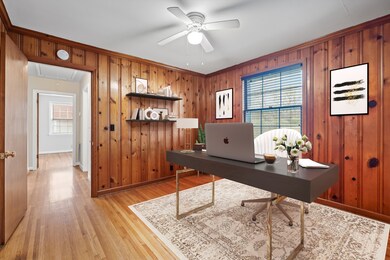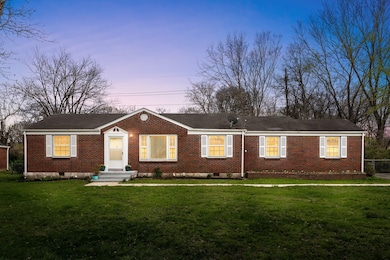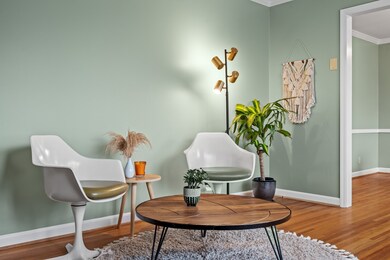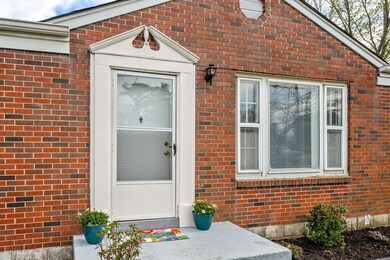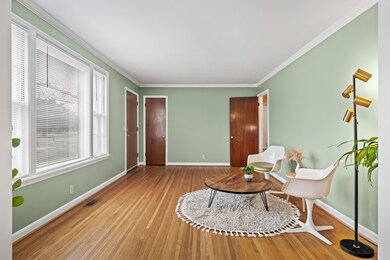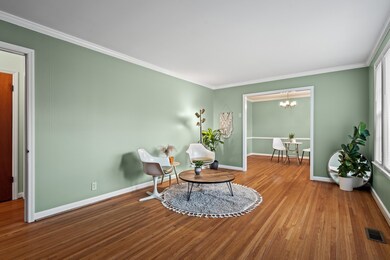
410 Lorna Dr Nashville, TN 37214
Donelson NeighborhoodHighlights
- Separate Formal Living Room
- Cooling Available
- Central Heating
- No HOA
- Tile Flooring
- Level Lot
About This Home
As of June 2025NEW & Improved!!! Bring an offer! Do you love a vintage home? There are many things to love about this well-maintained, quintessential Donelson 1950s ranch. This home is one level, with both a living room & den, a separate dining room + a spacious kitchen. Many original features are intact, this home has not been a victim of being "flipped". The hardwood floors are stunning. The kitchen has a pantry plus abundant cabinets & counters, with a peninsula that serves as a breakfast bar. The dining room has an original "granny-style" chandelier. All the original wood doors are in pristine condition & have remained unpainted. The gorgeous original hardwood floors continue in all bedrooms. The third bedroom has unpainted solid knotty pine plank walls. Two full bathrooms both have restored vintage charm. In the den, a new slider gives you lots of light and immediate access to the large level fenced back yard and huge patio. Home includes a spacious "mudroom"/storage room/laundry as well. The backyard is completely fenced and includes a gate for secure backyard parking. The electrified detached shed and carport would make an excellent hangout space/party barn. This large, level yard includes stunning mature crepe myrtles and dogwoods and is ready to be the setting for backyard barbecues, soccer games with the kids, a huge garden, or tossing the ball for Fido. Outstanding location, walk to the Truckstop food truck park. Jump on the train to head downtown, Donelson Station 1 mi. Within 1.5 mi are Edley's, McNamaras, Homegrown Taproom, the new Donelson Library, & more. The area includes parks, greenway access, boat launch, golf courses. Under $300 sq ft in Donelson! Roof and gutters installed 2011 (14 years), New main panel installed 2014, HVAC installed 2019, New water heater & sub panel installed in 2024, Crawlspace fungal treatment, New vapor barrier, windows reglazed May 2025.
Last Agent to Sell the Property
Crye-Leike, Inc., REALTORS Brokerage Phone: 6159831075 License # 341124 Listed on: 05/13/2025

Home Details
Home Type
- Single Family
Est. Annual Taxes
- $2,343
Year Built
- Built in 1956
Lot Details
- 0.39 Acre Lot
- Lot Dimensions are 107 x 171
- Back Yard Fenced
- Level Lot
Home Design
- Brick Exterior Construction
Interior Spaces
- 1,669 Sq Ft Home
- Property has 1 Level
- Separate Formal Living Room
- Crawl Space
Kitchen
- Oven or Range
- Dishwasher
Flooring
- Tile
- Vinyl
Bedrooms and Bathrooms
- 3 Main Level Bedrooms
- 2 Full Bathrooms
Parking
- 1 Parking Space
- 1 Carport Space
Schools
- Mcgavock Elementary School
- Two Rivers Middle School
- Mcgavock Comp High School
Utilities
- Cooling Available
- Central Heating
Community Details
- No Home Owners Association
- Woodberry Park Subdivision
Listing and Financial Details
- Assessor Parcel Number 09609004400
Ownership History
Purchase Details
Home Financials for this Owner
Home Financials are based on the most recent Mortgage that was taken out on this home.Purchase Details
Similar Homes in the area
Home Values in the Area
Average Home Value in this Area
Purchase History
| Date | Type | Sale Price | Title Company |
|---|---|---|---|
| Warranty Deed | $435,000 | Stewart Title Company | |
| Deed | $74,900 | -- |
Property History
| Date | Event | Price | Change | Sq Ft Price |
|---|---|---|---|---|
| 07/10/2025 07/10/25 | Under Contract | -- | -- | -- |
| 07/06/2025 07/06/25 | For Rent | $2,300 | 0.0% | -- |
| 06/23/2025 06/23/25 | Sold | $435,000 | 0.0% | $261 / Sq Ft |
| 06/12/2025 06/12/25 | Pending | -- | -- | -- |
| 06/05/2025 06/05/25 | Price Changed | $435,000 | -2.2% | $261 / Sq Ft |
| 05/23/2025 05/23/25 | Price Changed | $445,000 | -1.1% | $267 / Sq Ft |
| 05/13/2025 05/13/25 | For Sale | $450,000 | -- | $270 / Sq Ft |
Tax History Compared to Growth
Tax History
| Year | Tax Paid | Tax Assessment Tax Assessment Total Assessment is a certain percentage of the fair market value that is determined by local assessors to be the total taxable value of land and additions on the property. | Land | Improvement |
|---|---|---|---|---|
| 2024 | $2,343 | $72,000 | $13,750 | $58,250 |
| 2023 | $2,343 | $72,000 | $13,750 | $58,250 |
| 2022 | $2,343 | $72,000 | $13,750 | $58,250 |
| 2021 | $2,367 | $72,000 | $13,750 | $58,250 |
| 2020 | $2,104 | $49,850 | $9,500 | $40,350 |
| 2019 | $1,573 | $49,850 | $9,500 | $40,350 |
| 2018 | $1,573 | $49,850 | $9,500 | $40,350 |
| 2017 | $1,573 | $49,850 | $9,500 | $40,350 |
| 2016 | $1,495 | $33,100 | $5,500 | $27,600 |
| 2015 | $1,495 | $33,100 | $5,500 | $27,600 |
| 2014 | $1,495 | $33,100 | $5,500 | $27,600 |
Agents Affiliated with this Home
-
Juli Schumann

Seller's Agent in 2025
Juli Schumann
Sound City Realty
(615) 712-7985
3 in this area
35 Total Sales
-
MIchele Mazzu

Seller's Agent in 2025
MIchele Mazzu
Crye-Leike
(615) 983-1075
51 in this area
169 Total Sales
-
N
Buyer's Agent in 2025
NONMLS NONMLS
Map
Source: Realtracs
MLS Number: 2883936
APN: 096-09-0-044
- 2734 Lakeland Dr
- 2709 Emery Dr
- 2828 Airwood Dr
- 706 Kent Rd Unit B706
- 3003 Whitland Crossing Dr
- 3064 Whitland Crossing Dr
- 0 Lakeland Dr
- 2832 Colonial Cir
- 2733 Airwood Dr
- 2728 Nodyne Dr
- 2720 Nodyne Dr
- 2845 Colonial Cir
- 2841 Lakeland Dr
- 104 Fitzgerald Dr
- 108 Fitzgerald Dr
- 0 Music Valley Dr Unit RTC2823241
- 2606 Lakeland Dr
- 634 Markham St
- 2915 Emery Dr
- 630 Markham St
