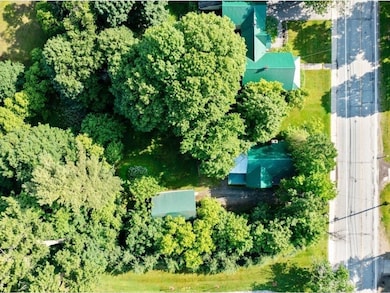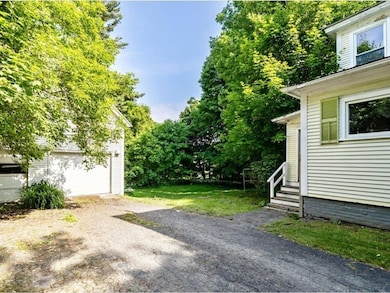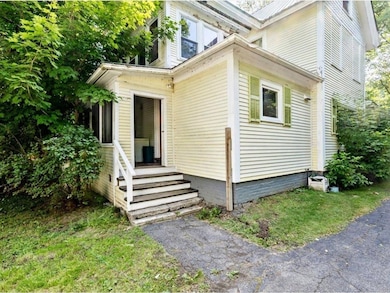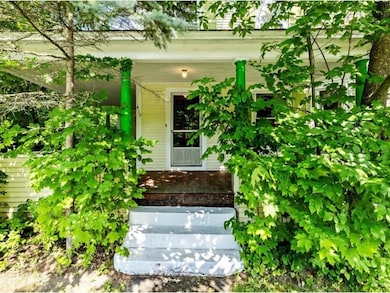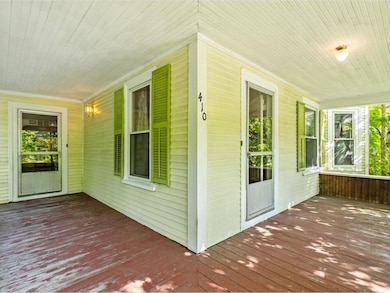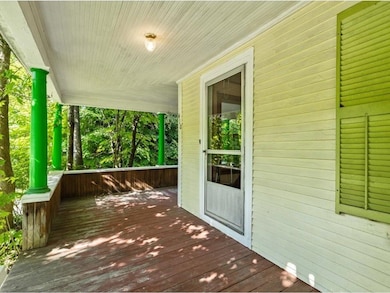410 Main St Derby Line, VT 05830
Estimated payment $1,542/month
Highlights
- Colonial Architecture
- Open Floorplan
- 2 Car Detached Garage
- Loft
- Den
- Porch
About This Home
Step back in time and let the potential of 410 Main Street capture your heart with its charming detail and large array of possibilities. Built in 1870, this stately home is filled with antique charm, timeless character and poses an incredible opportunity to either solidify a wonderful single-family home or add to your portfolio. Offering an abundance of square footage, the property provides plenty of room to bring your vision to life while honoring its historic roots. Directly off Main Street in Derby Line, but protected by privacy hedges and greenery, it's a wonderful blend of accessibility and seclusion. Inside you will find a gracious kitchen, formal dining area, and oversized living spaces, with first-floor living an absolute option. With four spacious bedrooms, each with unique character and tons of natural light, the home is ready to be re-imagined and will surely continue to exude the love from past generations. The primary bedroom flows seamlessly into a separate study - the perfect, sun-lit spot to wake up and start your day. With even more to offer, the third-floor attic space is partially finished, and would make an incredible guest space, hobby nook, or convenient storage. Paired with an enclosed back porch, expansive front viewing porch, and detached 2-car garage, this home is not only a beautiful piece of local history, but also a stellar opportunity waiting to be claimed. This is your chance to make this 1870 treasure your own!
Listing Agent
Coldwell Banker Hickok and Boardman Brokerage Phone: 802-863-1500 Listed on: 09/23/2025

Home Details
Home Type
- Single Family
Est. Annual Taxes
- $3,644
Year Built
- Built in 1870
Lot Details
- 0.31 Acre Lot
- Garden
Parking
- 2 Car Detached Garage
- Driveway
Home Design
- Colonial Architecture
- Concrete Foundation
- Stone Foundation
- Wood Frame Construction
- Shingle Roof
- Metal Roof
Interior Spaces
- Property has 2 Levels
- Woodwork
- Natural Light
- Open Floorplan
- Dining Room
- Den
- Loft
- Basement
- Interior Basement Entry
Kitchen
- Microwave
- Dishwasher
- Disposal
Bedrooms and Bathrooms
- 4 Bedrooms
- 2 Full Bathrooms
Home Security
- Carbon Monoxide Detectors
- Fire and Smoke Detector
Outdoor Features
- Outdoor Storage
- Outbuilding
- Porch
Location
- City Lot
Schools
- Derby Elementary School
- North Country Junior High
- North Country Union High Sch
Utilities
- Window Unit Cooling System
- Baseboard Heating
- Phone Available
Map
Home Values in the Area
Average Home Value in this Area
Tax History
| Year | Tax Paid | Tax Assessment Tax Assessment Total Assessment is a certain percentage of the fair market value that is determined by local assessors to be the total taxable value of land and additions on the property. | Land | Improvement |
|---|---|---|---|---|
| 2024 | $3,250 | $143,300 | $35,700 | $107,600 |
| 2023 | $2,926 | $143,300 | $35,700 | $107,600 |
| 2022 | $2,389 | $143,300 | $35,700 | $107,600 |
| 2021 | $2,484 | $143,300 | $35,700 | $107,600 |
| 2020 | $2,616 | $143,300 | $35,700 | $107,600 |
| 2019 | $2,317 | $132,900 | $38,100 | $94,800 |
| 2018 | $2,334 | $132,900 | $38,100 | $94,800 |
| 2016 | $2,215 | $132,900 | $38,100 | $94,800 |
Property History
| Date | Event | Price | List to Sale | Price per Sq Ft |
|---|---|---|---|---|
| 11/04/2025 11/04/25 | Price Changed | $235,000 | -2.1% | $105 / Sq Ft |
| 10/16/2025 10/16/25 | For Sale | $240,000 | 0.0% | $107 / Sq Ft |
| 10/16/2025 10/16/25 | Pending | -- | -- | -- |
| 10/14/2025 10/14/25 | Price Changed | $240,000 | -7.7% | $107 / Sq Ft |
| 09/23/2025 09/23/25 | For Sale | $260,000 | -- | $116 / Sq Ft |
Purchase History
| Date | Type | Sale Price | Title Company |
|---|---|---|---|
| Interfamily Deed Transfer | -- | -- | |
| Interfamily Deed Transfer | -- | -- | |
| Interfamily Deed Transfer | -- | -- | |
| Grant Deed | $65,000 | -- |
Source: PrimeMLS
MLS Number: 5062635
APN: 177-056-12169
- 433 Main St
- 566 Main St
- 53 Beauchesne St
- 601 Main St
- 140 Valentine Ave
- 120 Dashner Cir
- 274 Dashner Cir
- 170 Pelow Hill
- 162 Caswell Ave
- 374 Caswell Ave
- 2103 Herrick Rd
- 2722 Beebe Rd
- 2477 U S 5 Unit D2
- 2477 Us Route 5 Unit C-11
- 2753 Vt Route 5
- 2600 N Derby Rd
- 136 Ann Wilson Rd
- 78 Kingsbury Cir Unit 41
- 429 Roy St
- 63 Johns River Dr

