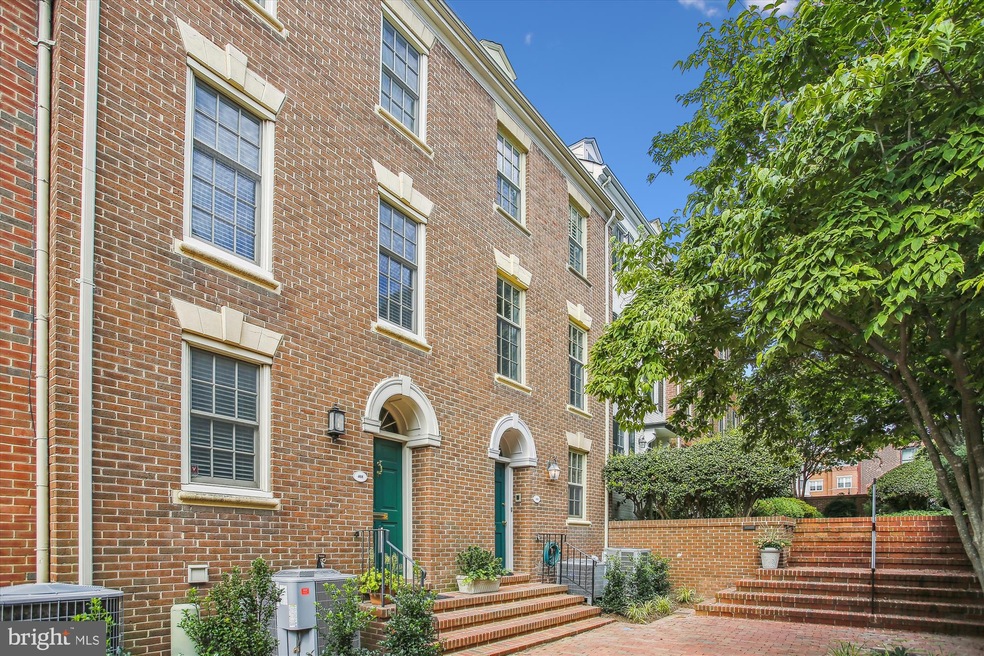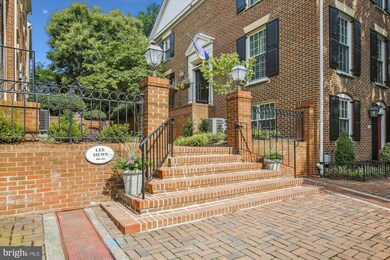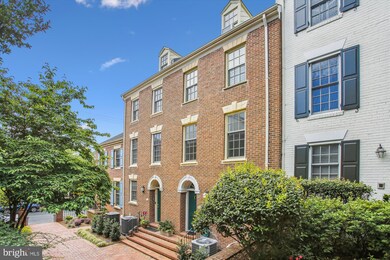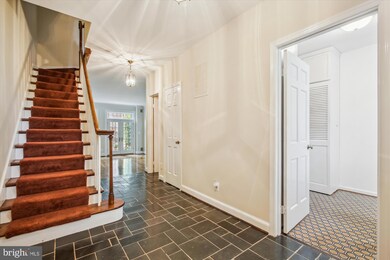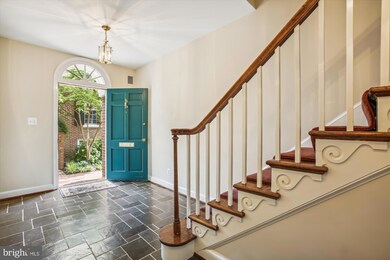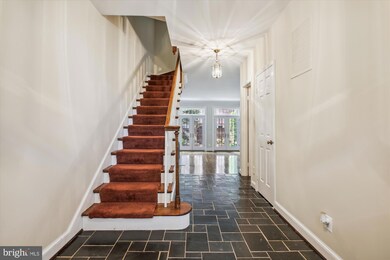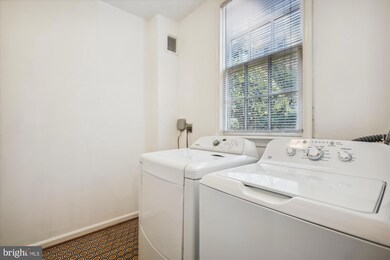
410 N Saint Asaph St Alexandria, VA 22314
Old Town NeighborhoodEstimated Value: $1,333,000 - $1,395,000
Highlights
- Colonial Architecture
- Wood Flooring
- Courtyard Views
- Traditional Floor Plan
- 2 Fireplaces
- 4-minute walk to Portner Park
About This Home
As of September 2023Lovely home in beautiful Lee Mews on peaceful, tree-lined St Asaph Street. It's a condominium community consisting of 20 units built in the mid 1970's . 410 N St Asaph is a four-level townhouse with three bedrooms and three and a half baths. This home is Old Town charm at its best! From the brick exterior to the newly refinished hardwood floors, two living spaces, separate dining area and private brick patio with mature holly tree and greenery galore- it just doesn't get any better than this. Parking is very easy in this neighborhood along St Asaph or Oronoco, but 410 also comes with a deeded, assigned parking spot in a lot just a few steps from the front door. Inside the front door is a spacious tiled foyer, separate laundry/utility room with ample storage, a large half bath,a coat closet and a large living space with hardwood floors and beautiful built-ins. Up one level is the galley kitchen with cooktop, oven, Sub-Zero refrigerator/freezer with icemaker, built-in microwave, and dishwasher. Living space number two is right off the kitchen with exposed wooden beam ceiling, tall windows, hardwood floors and more built-ins. Off the galley kitchen in the other direction is a spacious separate dining area with a built-in sideboard. On to the next level- off the landing to the left is the primary bedroom with two ample closets and one tall linen closet with deep shelves and an en suite bath. To the right is the hall full bath and second bedroom. Up on the private top level, you'll find a bedroom/sitting room combination with built-ins and three skylights for a bright sunny 3rd bedroom, office space or playroom. 3rd level also has a full bath and three extra storage spaces that run along the exterior walls. Fresh paint throughout! This location is excellent! Very close to Trader Joe's and Harris Teeter. Just four miles to Reagan National, a few blocks down to the waterfront, and a few blocks in either direction lead to great Old Town shops and restaurants. This home has it all! Old Town Charm, lots of space and an amazing location all with a coveted private outside area and parking space. Thanks for your interest!
Last Agent to Sell the Property
Long & Foster Real Estate, Inc. License #0225246467 Listed on: 07/07/2023

Townhouse Details
Home Type
- Townhome
Est. Annual Taxes
- $11,788
Year Built
- Built in 1976
Lot Details
- Landscaped
HOA Fees
- $273 Monthly HOA Fees
Home Design
- Colonial Architecture
- Brick Exterior Construction
Interior Spaces
- 2,128 Sq Ft Home
- Property has 4 Levels
- Traditional Floor Plan
- Built-In Features
- Crown Molding
- Beamed Ceilings
- Skylights
- Recessed Lighting
- 2 Fireplaces
- Family Room Off Kitchen
- Formal Dining Room
- Wood Flooring
- Courtyard Views
Kitchen
- Galley Kitchen
- Oven
- Cooktop
- Built-In Microwave
- Ice Maker
- Dishwasher
- Trash Compactor
- Disposal
Bedrooms and Bathrooms
- 3 Bedrooms
- En-Suite Bathroom
- Bathtub with Shower
- Walk-in Shower
Laundry
- Laundry on main level
- Electric Front Loading Dryer
- Washer
Parking
- 1 Open Parking Space
- 1 Parking Space
- Parking Lot
- Parking Space Conveys
- 1 Assigned Parking Space
Outdoor Features
- Enclosed patio or porch
- Exterior Lighting
Utilities
- Heat Pump System
- Electric Water Heater
- Municipal Trash
Listing and Financial Details
- Assessor Parcel Number 12076360
Community Details
Overview
- Association fees include common area maintenance
- Lee Mews Condo Association
- Lee Mews Council Of Co Owners Condos
- Lee Mews Community
- Lee Mews Subdivision
Pet Policy
- Pets Allowed
Ownership History
Purchase Details
Home Financials for this Owner
Home Financials are based on the most recent Mortgage that was taken out on this home.Purchase Details
Home Financials for this Owner
Home Financials are based on the most recent Mortgage that was taken out on this home.Similar Homes in Alexandria, VA
Home Values in the Area
Average Home Value in this Area
Purchase History
| Date | Buyer | Sale Price | Title Company |
|---|---|---|---|
| Derrick Danielle | $1,199,000 | Old Republic National Title | |
| Bradshaw Robert | $875,000 | -- |
Mortgage History
| Date | Status | Borrower | Loan Amount |
|---|---|---|---|
| Open | Derrick Danielle | $1,092,588 | |
| Previous Owner | Bradshaw Robert | $330,000 |
Property History
| Date | Event | Price | Change | Sq Ft Price |
|---|---|---|---|---|
| 09/29/2023 09/29/23 | Sold | $1,199,000 | -4.1% | $563 / Sq Ft |
| 09/07/2023 09/07/23 | Pending | -- | -- | -- |
| 08/02/2023 08/02/23 | Price Changed | $1,250,000 | -3.8% | $587 / Sq Ft |
| 07/07/2023 07/07/23 | For Sale | $1,300,000 | 0.0% | $611 / Sq Ft |
| 07/15/2015 07/15/15 | Rented | $3,900 | 0.0% | -- |
| 07/01/2015 07/01/15 | Under Contract | -- | -- | -- |
| 04/27/2015 04/27/15 | For Rent | $3,900 | -- | -- |
Tax History Compared to Growth
Tax History
| Year | Tax Paid | Tax Assessment Tax Assessment Total Assessment is a certain percentage of the fair market value that is determined by local assessors to be the total taxable value of land and additions on the property. | Land | Improvement |
|---|---|---|---|---|
| 2024 | $13,403 | $1,125,076 | $488,646 | $636,430 |
| 2023 | $12,488 | $1,125,076 | $488,646 | $636,430 |
| 2022 | $11,671 | $1,051,473 | $456,678 | $594,795 |
| 2021 | $11,301 | $1,018,064 | $434,932 | $583,132 |
| 2020 | $11,639 | $988,412 | $422,264 | $566,148 |
| 2019 | $11,169 | $988,412 | $422,264 | $566,148 |
| 2018 | $11,169 | $988,412 | $422,264 | $566,148 |
| 2017 | $10,864 | $961,452 | $422,264 | $539,188 |
| 2016 | $9,825 | $915,668 | $402,156 | $513,512 |
| 2015 | $9,550 | $915,668 | $402,156 | $513,512 |
| 2014 | $9,351 | $896,518 | $383,006 | $513,512 |
Agents Affiliated with this Home
-
Vicki Van Horne
V
Seller's Agent in 2023
Vicki Van Horne
Long & Foster
(202) 368-7409
3 in this area
38 Total Sales
-
Alexis Richards

Buyer's Agent in 2023
Alexis Richards
Compass
(757) 635-7274
1 in this area
26 Total Sales
-
Katri Hunter

Seller's Agent in 2015
Katri Hunter
Compass
(650) 888-5623
1 in this area
277 Total Sales
-

Buyer's Agent in 2015
Michael Dannenhauer
RE/MAX
Map
Source: Bright MLS
MLS Number: VAAX2023952
APN: 064.02-0B-410
- 544 N Saint Asaph St
- 305 N Saint Asaph St
- 521 N Washington St Unit 201
- 404 Oronoco St
- 230 N Saint Asaph St
- 418 Cook St
- 427 Queen St
- 614 N Pitt St
- 318 N Fairfax St
- 603 N Alfred St
- 323 N Patrick St
- 808 Cameron St
- 330 N Patrick St
- 1008 Pendleton St
- 400 Madison St Unit 802
- 400 Madison St Unit 1704
- 921 Cameron St
- 908 Cameron St
- 1018 Pendelton
- 1035 Pendleton St
- 410 N Saint Asaph St
- 408 N Saint Asaph St
- 420 N Saint Asaph St
- 422 N Saint Asaph St
- 424 N Saint Asaph St
- 412 N Saint Asaph St Unit 412
- 416 N Saint Asaph St
- 414 N Saint Asaph St
- 410 N Saint Asaph St Unit 410
- 420 St Asaph Street 5 N
- 426 N St Asaph St Unit 426 1/2
- 420 St Asaph St N
- 418 Saint Asaph Street 1 2 N
- 498 N Saint Asaph St
- 418 N Saint Asaph St Unit B
- 418 1/2 N Saint Asaph St
- 418 N Saint Asaph St
- 418 N Saint Asaph St Unit 418
- 418 N Saint Asaph St Unit NA
- 418 1/2 N Saint Asaph St Unit 1/2
