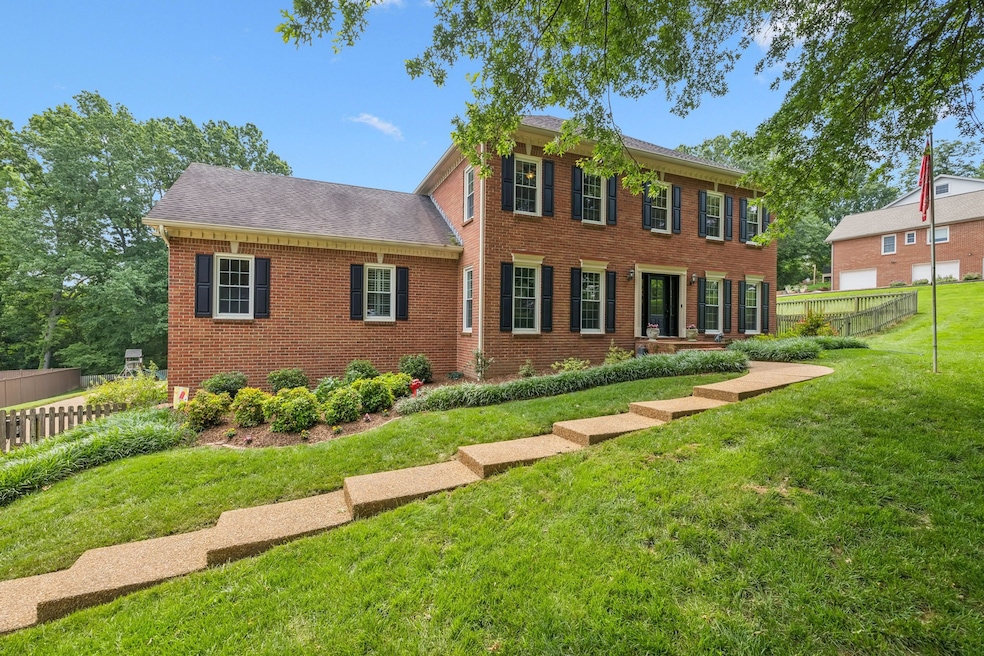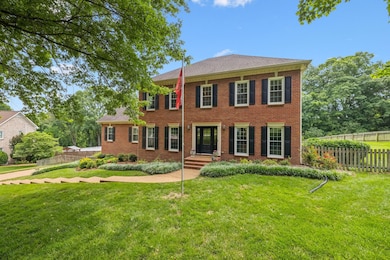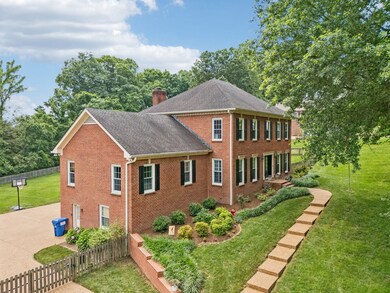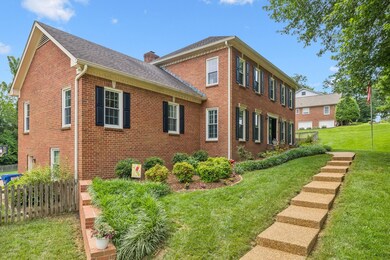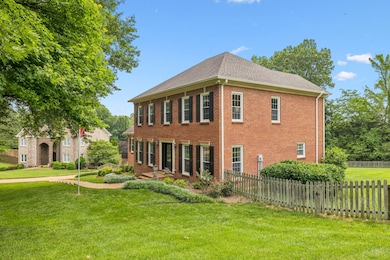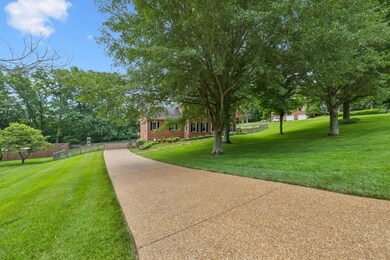
410 Ridge View Ct Franklin, TN 37067
Truine Area NeighborhoodEstimated payment $5,811/month
Highlights
- Very Popular Property
- 1.04 Acre Lot
- No HOA
- Trinity Elementary School Rated A
- Separate Formal Living Room
- 2 Car Attached Garage
About This Home
Open House Sunday, June 22nd, 2-4 p.m. Agent showings start Saturday, June 21st at Noon. Spacious and well-maintained, this 4/3.5 home is part of one of Franklin, TN's best Neighborhoods - Cedarmont Farms (no HOA and newly added fiber optics!). It is located on a non-through cul-de-sac, sitting on a one-acre, manicured lot with mature trees and a fully fenced and gated backyard. Boasts two primary suites, 18x15 BR on the main floor, 2nd suite (18x13) upstairs, along with two large (15x12) secondary bedrooms. For those who love to cook, the kitchen offers ample prep space with a large island, granite countertops, and lots of storage. For those with school-aged children, this home is zoned for top-ranked Williamson County Schools. Formal dining, large den, and amazing finished basement provide the space a family (or extended family) can use and enjoy. Just off the garage, there is a small workshop for the handyman in the house. Great location that is convenient to all of Franklin's special amenities, including historic sites, fabulous restaurants, extensive shopping, parks, theaters, special venues, and more. Only 30 minutes from Nashville and 6 hours or so to the Gulf Coast! Buyer and Buyer's Agent to verify all information independently, including schools, taxes, square footage, etc.
Listing Agent
Berkshire Hathaway HomeServices Woodmont Realty Brokerage Phone: 6152618141 License # 317182 Listed on: 06/20/2025

Open House Schedule
-
Sunday, June 22, 20252:00 to 4:00 pm6/22/2025 2:00:00 PM +00:006/22/2025 4:00:00 PM +00:00Add to Calendar
Home Details
Home Type
- Single Family
Est. Annual Taxes
- $2,919
Year Built
- Built in 1988
Lot Details
- 1.04 Acre Lot
- Lot Dimensions are 174 x 282
Parking
- 2 Car Attached Garage
Home Design
- Brick Exterior Construction
Interior Spaces
- Property has 3 Levels
- Gas Fireplace
- Separate Formal Living Room
- Fire and Smoke Detector
- Finished Basement
Flooring
- Carpet
- Tile
Bedrooms and Bathrooms
- 4 Bedrooms | 1 Main Level Bedroom
- Walk-In Closet
Schools
- Trinity Elementary School
- Fred J Page Middle School
- Fred J Page High School
Utilities
- Cooling Available
- Central Heating
- Septic Tank
- High Speed Internet
Community Details
- No Home Owners Association
- Cedarmont Farms Ph 5 Subdivision
Listing and Financial Details
- Assessor Parcel Number 094088I A 02700 00014088P
Map
Home Values in the Area
Average Home Value in this Area
Tax History
| Year | Tax Paid | Tax Assessment Tax Assessment Total Assessment is a certain percentage of the fair market value that is determined by local assessors to be the total taxable value of land and additions on the property. | Land | Improvement |
|---|---|---|---|---|
| 2024 | $2,919 | $155,275 | $45,000 | $110,275 |
| 2023 | $2,919 | $155,275 | $45,000 | $110,275 |
| 2022 | $2,919 | $155,275 | $45,000 | $110,275 |
| 2021 | $2,919 | $155,275 | $45,000 | $110,275 |
| 2020 | $2,725 | $122,725 | $28,750 | $93,975 |
| 2019 | $2,725 | $122,725 | $28,750 | $93,975 |
| 2018 | $2,639 | $122,725 | $28,750 | $93,975 |
| 2017 | $2,639 | $122,725 | $28,750 | $93,975 |
| 2016 | $2,639 | $122,725 | $28,750 | $93,975 |
| 2015 | -- | $102,750 | $25,000 | $77,750 |
| 2014 | -- | $102,750 | $25,000 | $77,750 |
Property History
| Date | Event | Price | Change | Sq Ft Price |
|---|---|---|---|---|
| 06/20/2025 06/20/25 | For Sale | $999,500 | +212.4% | $237 / Sq Ft |
| 06/23/2017 06/23/17 | Pending | -- | -- | -- |
| 06/06/2017 06/06/17 | For Sale | $319,900 | +56.8% | $76 / Sq Ft |
| 02/29/2016 02/29/16 | Pending | -- | -- | -- |
| 01/21/2016 01/21/16 | For Sale | $204,000 | -59.1% | $47 / Sq Ft |
| 05/01/2015 05/01/15 | Sold | $499,000 | +5.7% | $118 / Sq Ft |
| 12/27/2013 12/27/13 | Sold | $472,000 | -- | $108 / Sq Ft |
Purchase History
| Date | Type | Sale Price | Title Company |
|---|---|---|---|
| Warranty Deed | $499,000 | Chapman & Rosenthal Title In | |
| Warranty Deed | $472,000 | Southland Title & Escrow Co |
Mortgage History
| Date | Status | Loan Amount | Loan Type |
|---|---|---|---|
| Open | $363,000 | New Conventional | |
| Closed | $449,100 | New Conventional | |
| Previous Owner | $377,600 | New Conventional | |
| Previous Owner | $285,000 | Credit Line Revolving | |
| Previous Owner | $350,000 | Credit Line Revolving | |
| Previous Owner | $150,000 | Credit Line Revolving |
Similar Homes in Franklin, TN
Source: Realtracs
MLS Number: 2915655
APN: 088I-A-027.00
- 4103 Arno Rd
- 6013 Blackwell Ln
- 5048 Abington Ridge Ln
- 2009 Cedarmont Dr
- 6043 Gracious Dr
- 6055 Gracious Dr
- 7042 Gracious Dr
- 7019 Gracious Dr
- 7031 Gracious Dr
- 1020 Sweetleaf Dr
- 4510 Hyannis Ct
- 1098 Sweetleaf Dr
- 1104 Sweetleaf Dr
- 1067 Sweetleaf Dr
- 4093 Gracious Dr
- 1115 Sweetleaf Dr
- 4617 Delta Springs Ln
- 209 Barrington Ct W
- 4636 Delta Springs Ln
- 4087 Murfreesboro Rd
