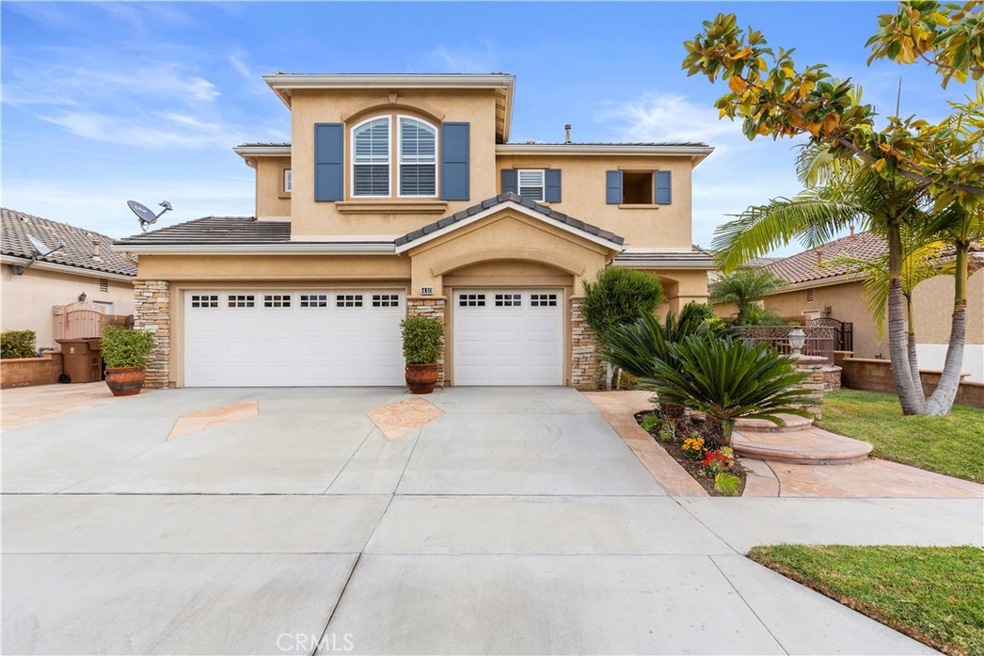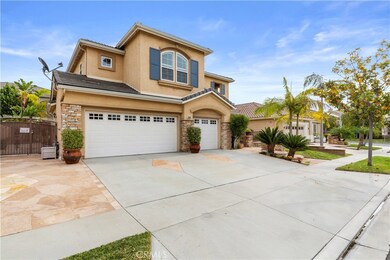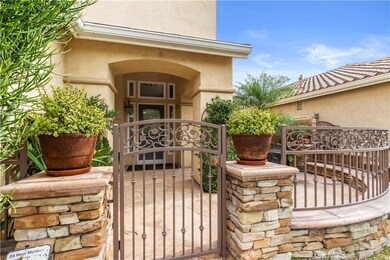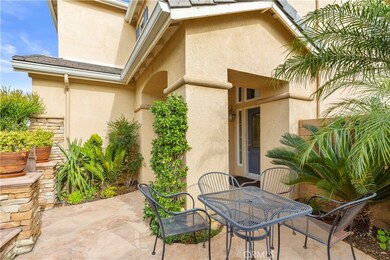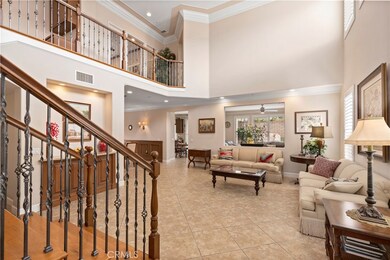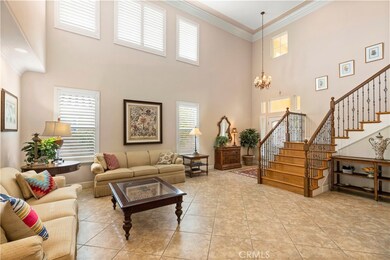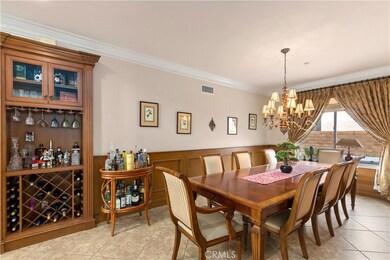
410 Swail Dr Placentia, CA 92870
Estimated Value: $1,544,000 - $1,650,815
Highlights
- In Ground Pool
- Open Floorplan
- Cathedral Ceiling
- John O. Tynes Elementary School Rated A-
- Contemporary Architecture
- Wood Flooring
About This Home
As of January 2020Exquisite 4 Bedroom Executive Home in Highly Sought After "RoseCrest" in Placentia, CA. One of the only newer built communities in Northeast Orange County with NO Homeowner's Association. You will fall in love with this 3,000+ SF luxury home with RV / Boat parking in one of the premier neighborhoods in Placentia. Features / Upgrades include, but not limited to: Downstairs Bedroom and Full Bath, 3 Car Garage with Coated Flooring, Sparkling Pool & Spa with Gushing Waterfall Feature, Wrought Iron Staircase, Oversized Office Upstairs, Laundry Room Upstairs near 2 Secondary Bedrooms connected with Jack-and-Jill Restroom, Upgraded Interior Lighting, Beautiful Hardwood Flooring Upstairs, Cathedral Ceilings, 2 Tone Designer Interior Paint, Open Floor Plan, Granite Island and SS Appliances in Kitchen. All Bedrooms with Ceiling Fans + Light. Walk-In Closets in Master. Separate Tub and Shower in Master Bath. Built-in BBQ and "Palapa" on upgraded stained concrete. Placentia-Yorba Linda Unified School District. Excellent Location just a few miles east of the 57 and a few miles north of the 91.
Last Agent to Sell the Property
Dominic Petrossi
Circa Properties, Inc. License #01511008 Listed on: 12/07/2019

Last Buyer's Agent
Janelle Wood
Janelle M. Wood, Broker License #01879768
Home Details
Home Type
- Single Family
Est. Annual Taxes
- $12,417
Year Built
- Built in 2005
Lot Details
- 6,400 Sq Ft Lot
- Sprinkler System
- Private Yard
- Back and Front Yard
Parking
- 3 Car Attached Garage
Home Design
- Contemporary Architecture
Interior Spaces
- 3,003 Sq Ft Home
- Open Floorplan
- Cathedral Ceiling
- Gas Fireplace
- Double Pane Windows
- Family Room with Fireplace
- Family Room Off Kitchen
- Living Room
Kitchen
- Open to Family Room
- Kitchen Island
- Granite Countertops
Flooring
- Wood
- Tile
Bedrooms and Bathrooms
- 4 Bedrooms | 1 Main Level Bedroom
- Walk-In Closet
- Jack-and-Jill Bathroom
- 3 Full Bathrooms
Laundry
- Laundry Room
- Laundry on upper level
- Dryer
- Washer
- 220 Volts In Laundry
Pool
- In Ground Pool
- Waterfall Pool Feature
Outdoor Features
- Concrete Porch or Patio
- Exterior Lighting
Schools
- Valencia High School
Utilities
- Central Air
Community Details
- No Home Owners Association
Listing and Financial Details
- Tax Lot A
- Tax Tract Number 15699
- Assessor Parcel Number 34138216
Ownership History
Purchase Details
Home Financials for this Owner
Home Financials are based on the most recent Mortgage that was taken out on this home.Purchase Details
Home Financials for this Owner
Home Financials are based on the most recent Mortgage that was taken out on this home.Similar Homes in Placentia, CA
Home Values in the Area
Average Home Value in this Area
Purchase History
| Date | Buyer | Sale Price | Title Company |
|---|---|---|---|
| Henn Tyler Jeffrey | $1,000,000 | Fidelity Natl Ttl Orange Cnt | |
| Garstka Darius A | $875,000 | Lawyers Title Company |
Mortgage History
| Date | Status | Borrower | Loan Amount |
|---|---|---|---|
| Open | Henn Tyler Jeffrey | $400,000 | |
| Open | Henn Tyler Jeffrey | $750,000 | |
| Closed | Henn Tyler Jeffrey | $799,999 | |
| Previous Owner | Garstka Darius A | $417,000 | |
| Previous Owner | Placentia Development Co Llc | $0 |
Property History
| Date | Event | Price | Change | Sq Ft Price |
|---|---|---|---|---|
| 01/21/2020 01/21/20 | Sold | $999,999 | 0.0% | $333 / Sq Ft |
| 12/11/2019 12/11/19 | Pending | -- | -- | -- |
| 12/07/2019 12/07/19 | For Sale | $999,999 | -- | $333 / Sq Ft |
Tax History Compared to Growth
Tax History
| Year | Tax Paid | Tax Assessment Tax Assessment Total Assessment is a certain percentage of the fair market value that is determined by local assessors to be the total taxable value of land and additions on the property. | Land | Improvement |
|---|---|---|---|---|
| 2024 | $12,417 | $1,072,199 | $598,628 | $473,571 |
| 2023 | $12,189 | $1,051,176 | $586,890 | $464,286 |
| 2022 | $12,057 | $1,030,565 | $575,382 | $455,183 |
| 2021 | $11,810 | $1,010,358 | $564,100 | $446,258 |
| 2020 | $11,141 | $942,480 | $494,049 | $448,431 |
| 2019 | $10,715 | $924,000 | $484,361 | $439,639 |
| 2018 | $10,778 | $924,000 | $484,361 | $439,639 |
| 2017 | $10,797 | $924,000 | $484,361 | $439,639 |
| 2016 | $9,920 | $845,000 | $405,361 | $439,639 |
| 2015 | $9,936 | $845,000 | $405,361 | $439,639 |
| 2014 | $9,387 | $804,000 | $364,361 | $439,639 |
Agents Affiliated with this Home
-

Seller's Agent in 2020
Dominic Petrossi
Circa Properties, Inc.
(714) 272-3646
-
J
Buyer's Agent in 2020
Janelle Wood
Janelle M. Wood, Broker
Map
Source: California Regional Multiple Listing Service (CRMLS)
MLS Number: PW19277682
APN: 341-382-16
- 328 Rodarte Place
- 584 Mcfadden St
- 641 Mcfadden St
- 250 S Rose Dr Unit 12
- 250 S Rose Dr Unit 151
- 653 Patten Ave
- 709 Olivier Dr
- 707 Olivier Dr
- 718 Olivier Dr
- 1546 Hastings Way
- 732 Olivier Dr
- 727 Olivier Dr
- 17275 Growers Cir
- 505 Lowe Dr
- 1553 Lima Way
- 1051 Van Gorden Way
- 1567 Lima Way Unit 4
- 1567 Lima Way Unit 1
- 5650 Harvest Way
- 1590 E Hermosa Ln Unit 3
