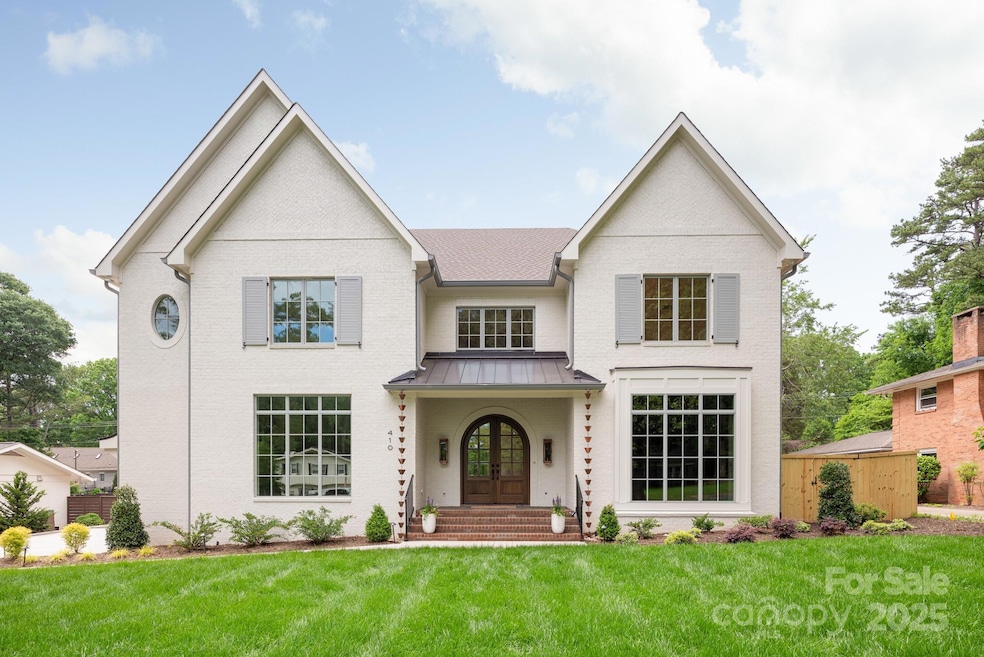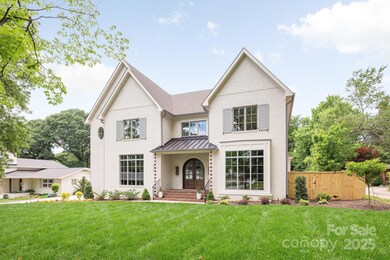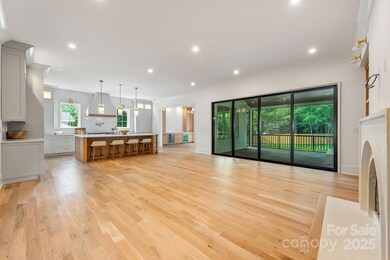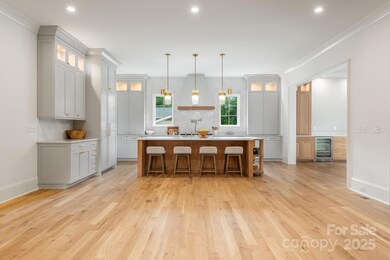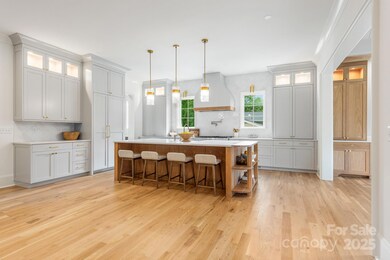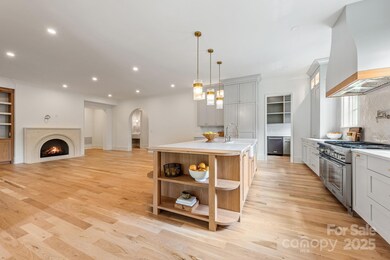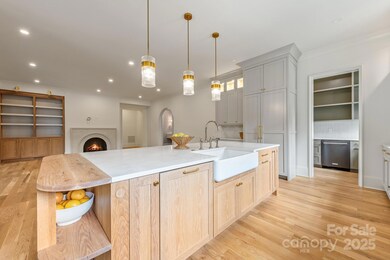
410 Wingrave Dr Charlotte, NC 28270
Lansdowne NeighborhoodHighlights
- Under Construction
- Open Floorplan
- Wood Flooring
- East Mecklenburg High Rated A-
- Outdoor Fireplace
- Mud Room
About This Home
As of May 2025Stunning new construction by THR Design Build on .47 acre lot in Lansdowne. One of a kind custom built two story ENERGY STAR home includes 5,273 sf, 5 BR, 5 full BA, 1 powder room, a lg bonus room, office, 2 fireplaces, a 2 car garage with custom cedar door, and prewired for electric car. Enter the formal foyer through the arched double entry doors and a grand custom staircase with great room, dining room with vaulted ceilings, and kitchen that expands through the slider backdoors, and screened in back porch. A thoughtfully designed kitchen includes 48" Thermador Dual Fuel range below hand crafted hood, 48" Thermador refrigerator, (2) 24" built-in wine & bev refrigerators in dining, and Bosch dishwasher. The Scullery includes sink, built-in microwave, and dishwasher. Other features include oversize Pella windows and doors, dual Carrier high effic heat pumps, and 2 Rinnai tankless WH. Professionally designed landscaping by Paragon and fully sodded front and back.
Last Agent to Sell the Property
COMPASS Brokerage Email: anne.monsted@compass.com License #100334 Listed on: 03/07/2025

Home Details
Home Type
- Single Family
Est. Annual Taxes
- $4,706
Year Built
- Built in 2025 | Under Construction
Lot Details
- Lot Dimensions are 100 x 200
- Wood Fence
- Back Yard Fenced
- Property is zoned N1-A
HOA Fees
- $6 Monthly HOA Fees
Parking
- 2 Car Attached Garage
- Garage Door Opener
- Driveway
Home Design
- Home is estimated to be completed on 5/29/25
- Brick Exterior Construction
Interior Spaces
- 2-Story Property
- Open Floorplan
- Bar Fridge
- Gas Fireplace
- Pocket Doors
- Mud Room
- Great Room with Fireplace
- Screened Porch
- Crawl Space
- Pull Down Stairs to Attic
- Laundry Room
Kitchen
- Gas Range
- Range Hood
- <<microwave>>
- ENERGY STAR Qualified Refrigerator
- Freezer
- <<ENERGY STAR Qualified Dishwasher>>
- Wine Refrigerator
- Kitchen Island
- Disposal
Flooring
- Wood
- Tile
Bedrooms and Bathrooms
- Walk-In Closet
Outdoor Features
- Fireplace in Patio
- Outdoor Fireplace
Schools
- Lansdowne Elementary School
- Mcclintock Middle School
Utilities
- Forced Air Heating and Cooling System
- Tankless Water Heater
- Gas Water Heater
Listing and Financial Details
- Assessor Parcel Number 187-103-06
Community Details
Overview
- Voluntary home owners association
- Built by THR Design Build
- Lansdowne Subdivision
Security
- Card or Code Access
Ownership History
Purchase Details
Home Financials for this Owner
Home Financials are based on the most recent Mortgage that was taken out on this home.Purchase Details
Home Financials for this Owner
Home Financials are based on the most recent Mortgage that was taken out on this home.Purchase Details
Similar Homes in Charlotte, NC
Home Values in the Area
Average Home Value in this Area
Purchase History
| Date | Type | Sale Price | Title Company |
|---|---|---|---|
| Warranty Deed | $2,800,000 | Chicago Title | |
| Warranty Deed | $665,000 | Chicago Title Insurance Compan | |
| Deed | -- | -- |
Mortgage History
| Date | Status | Loan Amount | Loan Type |
|---|---|---|---|
| Open | $2,240,000 | New Conventional | |
| Previous Owner | $1,557,100 | Construction |
Property History
| Date | Event | Price | Change | Sq Ft Price |
|---|---|---|---|---|
| 05/16/2025 05/16/25 | Sold | $2,800,000 | 0.0% | $531 / Sq Ft |
| 03/07/2025 03/07/25 | Pending | -- | -- | -- |
| 03/07/2025 03/07/25 | For Sale | $2,800,000 | +321.1% | $531 / Sq Ft |
| 07/31/2024 07/31/24 | Sold | $665,000 | 0.0% | $240 / Sq Ft |
| 06/03/2024 06/03/24 | Pending | -- | -- | -- |
| 06/03/2024 06/03/24 | For Sale | $665,000 | -- | $240 / Sq Ft |
Tax History Compared to Growth
Tax History
| Year | Tax Paid | Tax Assessment Tax Assessment Total Assessment is a certain percentage of the fair market value that is determined by local assessors to be the total taxable value of land and additions on the property. | Land | Improvement |
|---|---|---|---|---|
| 2023 | $4,706 | $601,200 | $475,000 | $126,200 |
| 2022 | $4,433 | $446,400 | $175,000 | $271,400 |
| 2021 | $4,422 | $446,400 | $175,000 | $271,400 |
| 2020 | $4,415 | $446,400 | $175,000 | $271,400 |
| 2019 | $4,399 | $446,400 | $175,000 | $271,400 |
| 2018 | $3,692 | $275,800 | $85,500 | $190,300 |
| 2017 | $3,633 | $275,800 | $85,500 | $190,300 |
| 2016 | $3,623 | $275,800 | $85,500 | $190,300 |
| 2015 | $3,612 | $275,800 | $85,500 | $190,300 |
| 2014 | $3,604 | $0 | $0 | $0 |
Agents Affiliated with this Home
-
Anne Monsted

Seller's Agent in 2025
Anne Monsted
COMPASS
(704) 968-0379
6 in this area
136 Total Sales
-
Caten Murphy

Buyer's Agent in 2025
Caten Murphy
EXP Realty LLC Mooresville
(980) 621-3906
1 in this area
162 Total Sales
-
Kristin Trapp
K
Seller's Agent in 2024
Kristin Trapp
Helen Adams Realty
(404) 569-4445
14 in this area
48 Total Sales
-
N
Buyer's Agent in 2024
Non Member
NC_CanopyMLS
Map
Source: Canopy MLS (Canopy Realtor® Association)
MLS Number: 4231031
APN: 187-103-06
- 427 Lansdowne Rd
- 434 Lansdowne Rd
- 6505 Folger Dr
- 412 Jefferson Dr
- 629 Wingrave Dr
- 5124 Lansing Dr
- 6434 Sardis Rd
- 5127 Lansing Dr
- 830 Jefferson Dr
- 6741 Folger Dr
- 5726 Lansing Dr
- 910 Laurel Creek Ln
- 115 Boyce Rd
- 5706 Sardis Hall Ct
- 144 Sardis Ln
- 7228 Rollingridge Dr
- 5916 Bridger Ct
- 400 Whitestone Rd
- 331 Glen Oaks Rd
- 5915 Mamolake Rd
