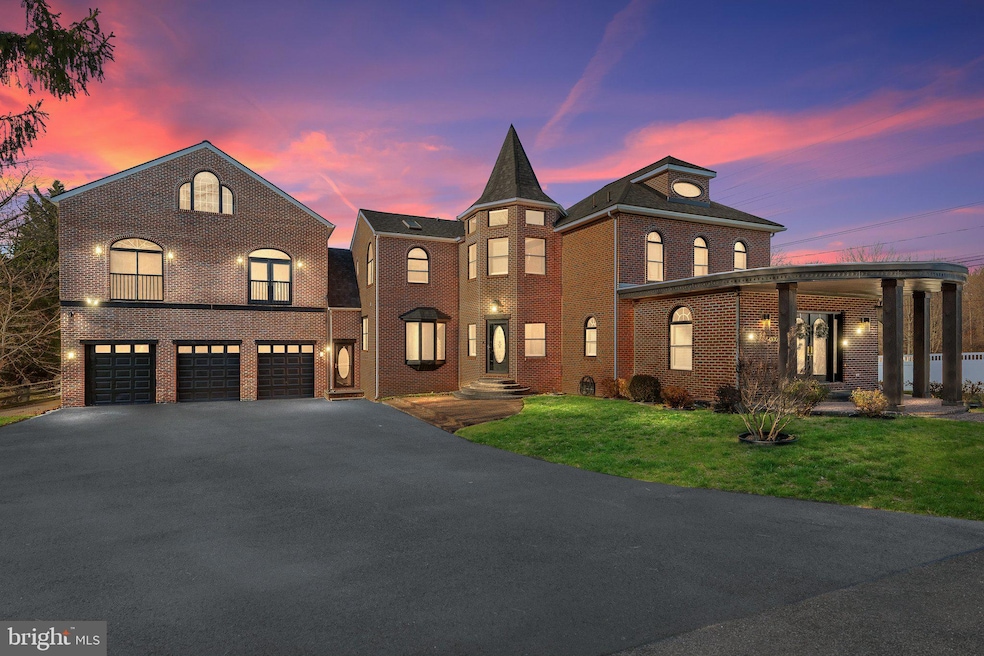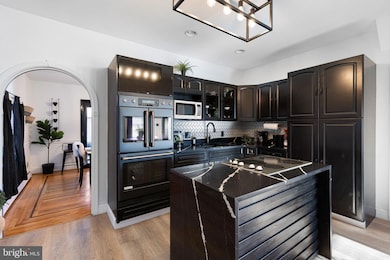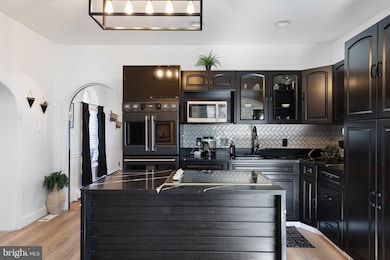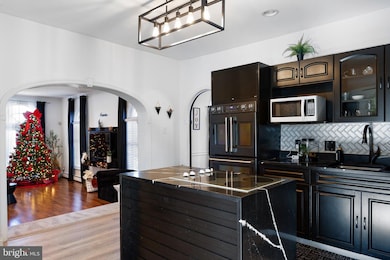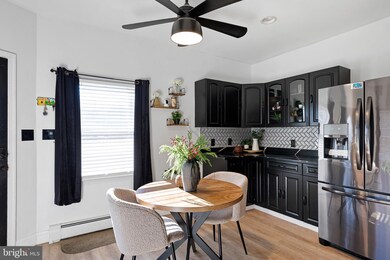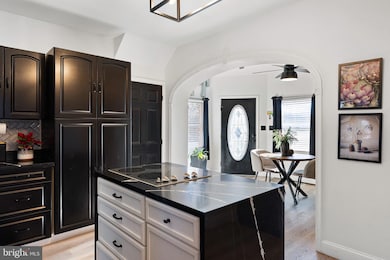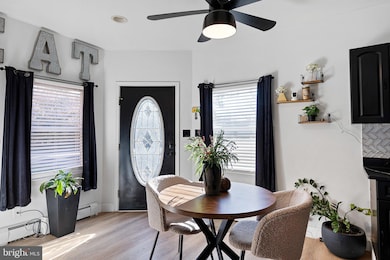4100 Lancaster Pike Wilmington, DE 19805
Westminster NeighborhoodEstimated payment $4,930/month
Highlights
- Popular Property
- 0.46 Acre Lot
- Colonial Architecture
- Dupont (H.B.) Middle School Rated A
- Curved or Spiral Staircase
- Vaulted Ceiling
About This Home
4100 Lancaster Pike, Wilmington, Delaware, a grand, character-rich Wilmington estate that blends historic elegance with modern luxury.
Set on nearly half an acre of fenced grounds, this 5,350 sq. ft. colonial masterpiece offers six bedrooms, multiple living and entertaining spaces, and architectural features rarely found today. Vaulted ceilings, original archways, a striking spiral staircase, and multiple fireplaces showcase the home’s timeless craftsmanship, while thoughtful updates deliver the comfort and convenience expected in a luxury residence.
At the heart of the home is a gourmet kitchen designed for both everyday living and elevated entertaining, complete with quartz countertops and a stylish black stainless appliance package. Sunlight pours into the adjoining living areas and the inviting sunroom, creating warm spaces that highlight the home’s charm and sophistication.
Flexible living arrangements are a standout feature here. With spacious bedrooms, an au pair or in-law suite, and dedicated in-home office space, the home easily supports multi-generational living and modern work-from-home lifestyles. A three-car garage offers exceptional storage and appeals to collectors or car enthusiasts seeking space and security.
The location marries convenience with prestige—just minutes from Wilmington and within easy reach of the Baltimore–Philadelphia corridor. Residents enjoy quick access to the upscale boutiques, dining, and everyday amenities of Greenville, Centreville, and Hockessin, making the property especially attractive for out-of-state transferees seeking East Coast accessibility at a stronger value.
Currently offered at a competitive price relative to local comparables, 4100 Lancaster Pike presents a rare opportunity to own a distinctive piece of Wilmington’s architectural heritage—one that offers scale, elegance, and versatility for both refined living and memorable entertaining.
Listing Agent
(302) 743-0860 bayardwilliams@gmail.com House of Real Estate Listed on: 12/04/2025
Home Details
Home Type
- Single Family
Est. Annual Taxes
- $4,092
Year Built
- Built in 1935 | Remodeled in 1998
Lot Details
- 0.46 Acre Lot
- Lot Dimensions are 143.20 x 141.50
- North Facing Home
- Privacy Fence
- Vinyl Fence
- Corner Lot
- Property is in excellent condition
- Property is zoned NC6.5
Parking
- 3 Car Direct Access Garage
- 6 Driveway Spaces
- Front Facing Garage
- Garage Door Opener
Home Design
- Colonial Architecture
- Brick Exterior Construction
- Block Foundation
- Shingle Roof
- Asphalt Roof
Interior Spaces
- 5,350 Sq Ft Home
- Property has 2 Levels
- Curved or Spiral Staircase
- Dual Staircase
- Built-In Features
- Chair Railings
- Crown Molding
- Vaulted Ceiling
- Ceiling Fan
- Skylights
- Recessed Lighting
- 4 Fireplaces
- Wood Burning Fireplace
- Marble Fireplace
- Fireplace Mantel
- Brick Fireplace
- Electric Fireplace
- Double Pane Windows
- Double Hung Windows
- Palladian Windows
- Window Screens
- Double Door Entry
- French Doors
- Family Room Off Kitchen
- Sitting Room
- Living Room
- Formal Dining Room
- Bonus Room
- Sun or Florida Room
- Unfinished Basement
- Partial Basement
- Attic
Kitchen
- Breakfast Area or Nook
- Eat-In Kitchen
- Built-In Oven
- Cooktop
- Dishwasher
- Kitchen Island
- Disposal
Flooring
- Wood
- Carpet
- Ceramic Tile
- Vinyl
Bedrooms and Bathrooms
- 6 Bedrooms
- In-Law or Guest Suite
- Soaking Tub
- Walk-in Shower
Laundry
- Laundry Room
- Laundry on main level
- Dryer
- Washer
Home Security
- Exterior Cameras
- Surveillance System
Location
- Suburban Location
Schools
- Cooke Elementary School
- Henry B. Du Pont Middle School
- Dupont High School
Utilities
- Central Air
- Heating System Uses Oil
- Hot Water Baseboard Heater
- Hot Water Heating System
- 200+ Amp Service
- Electric Water Heater
- Cable TV Available
Community Details
- No Home Owners Association
Listing and Financial Details
- Tax Lot 005
- Assessor Parcel Number 07-032.40-005
Map
Home Values in the Area
Average Home Value in this Area
Tax History
| Year | Tax Paid | Tax Assessment Tax Assessment Total Assessment is a certain percentage of the fair market value that is determined by local assessors to be the total taxable value of land and additions on the property. | Land | Improvement |
|---|---|---|---|---|
| 2024 | $5,165 | $139,800 | $13,600 | $126,200 |
| 2023 | $4,557 | $139,800 | $13,600 | $126,200 |
| 2022 | $4,611 | $139,800 | $13,600 | $126,200 |
| 2021 | $3,006 | $139,800 | $13,600 | $126,200 |
| 2020 | $3,217 | $139,800 | $13,600 | $126,200 |
| 2019 | $3,249 | $139,800 | $13,600 | $126,200 |
| 2018 | $36 | $139,800 | $13,600 | $126,200 |
| 2017 | $2,663 | $139,800 | $13,600 | $126,200 |
| 2016 | $2,663 | $139,800 | $13,600 | $126,200 |
| 2015 | $2,455 | $139,800 | $13,600 | $126,200 |
| 2014 | $2,248 | $139,800 | $13,600 | $126,200 |
Property History
| Date | Event | Price | List to Sale | Price per Sq Ft | Prior Sale |
|---|---|---|---|---|---|
| 12/04/2025 12/04/25 | For Sale | $875,000 | +46.1% | $164 / Sq Ft | |
| 05/19/2021 05/19/21 | Sold | $598,985 | 0.0% | $112 / Sq Ft | View Prior Sale |
| 03/29/2021 03/29/21 | Price Changed | $599,000 | +2.4% | $112 / Sq Ft | |
| 02/16/2021 02/16/21 | Pending | -- | -- | -- | |
| 12/17/2020 12/17/20 | Price Changed | $585,000 | -0.8% | $109 / Sq Ft | |
| 09/17/2020 09/17/20 | For Sale | $590,000 | -- | $110 / Sq Ft |
Purchase History
| Date | Type | Sale Price | Title Company |
|---|---|---|---|
| Deed | -- | North American Title Ins Co | |
| Deed | -- | -- |
Mortgage History
| Date | Status | Loan Amount | Loan Type |
|---|---|---|---|
| Open | $539,086 | New Conventional |
Source: Bright MLS
MLS Number: DENC2094036
APN: 07-032.40-005
- 3403 Lancaster Pike
- 3201-3209 Lancaster Ave
- 1 Corbin Ct Unit A
- 1101 Matti Ave
- 106 Olga Rd
- 2821 W 6th St
- 2711 W 5th St Unit 2
- 2600 W 7th St
- 2700 Boulevard Rd
- 220 Presidential Dr
- 8 Poplar Ave
- 146 Birch Ave
- 2117 Gilles St
- 2204 Kirkwood Hwy Unit A
- 2204 Kirkwood Hwy Unit C
- 8 Walnut Ave
- 205 Dumont Rd
- 1912 W 3rd St Unit F
- 2432 W 19th St
- 101 S Scott St Unit 1
