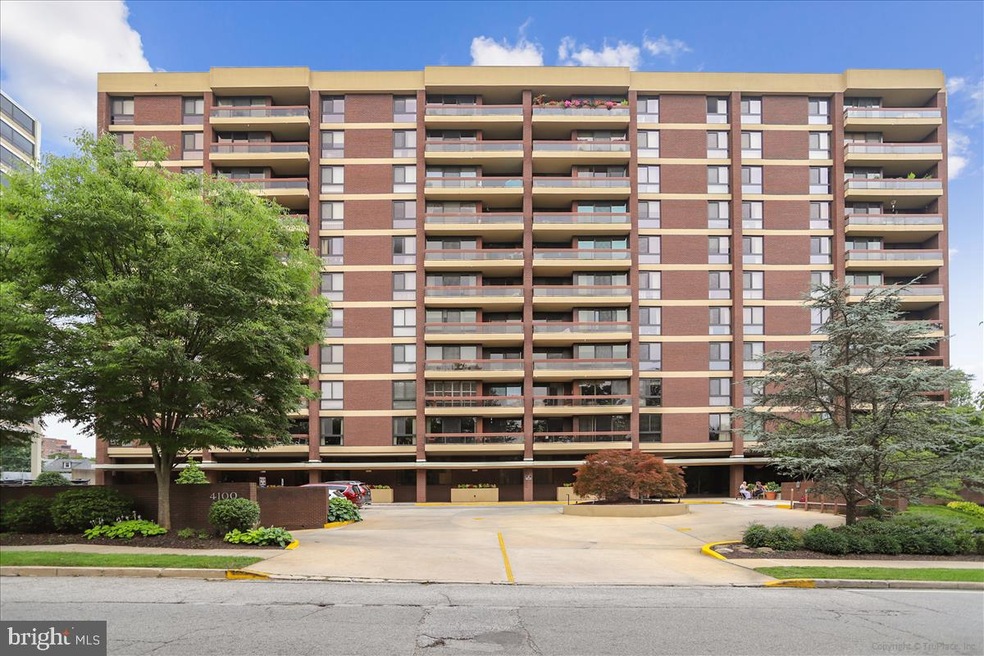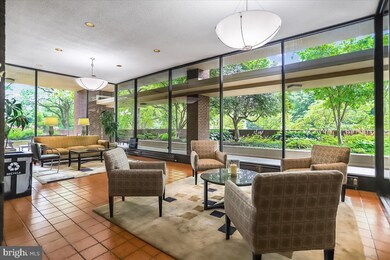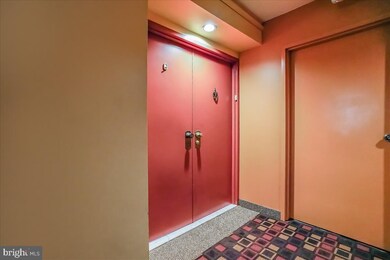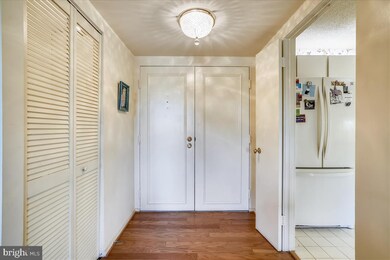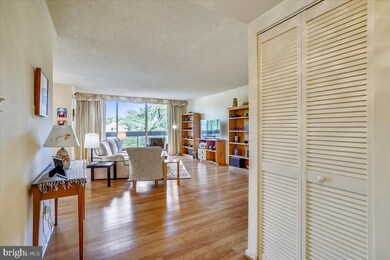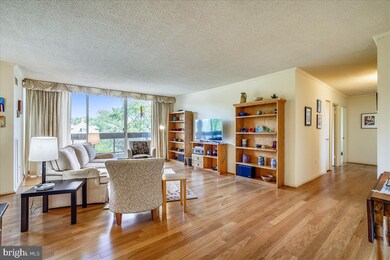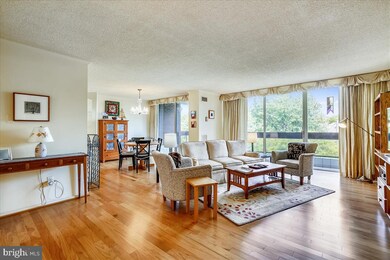
Winthrop House Condominium 4100 N Charles St Baltimore, MD 21218
Tuscany-Canterbury NeighborhoodHighlights
- Concierge
- Contemporary Architecture
- Community Pool
- Fitness Center
- Guest Suites
- Party Room
About This Home
As of February 2025Rarely available 3 Bedroom 2 Bath corner unit condo in the Winthrop House. Well maintained and neat as a pin with 2 coveted separately deeded parking spaces (parking spaces valued at $25,000 each).Pristine HW floors throughout this sun filled corner condo. Large eat-in kitchen with white cabinets & Corian counters. Open floor plan includes Living Room & Dining Room both with floor to ceiling window sliding doors opening to ceramic tiled deck. The foyer has a large utility closet with a set up for a Bar and a Waterford chandelier along with a Waterford Dining Room chandelier which add an elegant touch to this spacious condo. Primary Bedroom has an en-suite Bath & 2 closets. Bedroom 2 has a walk-in closet and corner windows allowing for plenty of natural light. Bedroom 3 or home office has another large closet. Condo fees include heat, A.C, water, pool, exercise room, 24 hr security and all common space . Party room and Overnight guest rooms available for nominal fee. Storage unit. Located in tree lined Guilford neighborhood with good walkability to JHU, restaurants, and transportation. Masks must be worn in the building and the unit. Parking spaces are separately deeded with separate tax bills and condo fees.
Last Agent to Sell the Property
Hubble Bisbee Christie's International Real Estate License #624447 Listed on: 08/13/2021
Property Details
Home Type
- Condominium
Est. Annual Taxes
- $5,324
Year Built
- Built in 1974
HOA Fees
- $1,027 Monthly HOA Fees
Parking
- Subterranean Parking
- Garage Door Opener
Home Design
- Contemporary Architecture
- Brick Exterior Construction
Interior Spaces
- 1,556 Sq Ft Home
- Property has 1 Level
- Entrance Foyer
- Living Room
- Dining Room
- Stacked Washer and Dryer
Kitchen
- Electric Oven or Range
- Range Hood
- Dishwasher
- Disposal
Bedrooms and Bathrooms
- 3 Main Level Bedrooms
- En-Suite Primary Bedroom
- 2 Full Bathrooms
Accessible Home Design
- Accessible Elevator Installed
- Level Entry For Accessibility
Additional Features
- Property is in very good condition
- Forced Air Heating and Cooling System
Listing and Financial Details
- Tax Lot 414
- Assessor Parcel Number 0312013702 414
Community Details
Overview
- Association fees include air conditioning, common area maintenance, exterior building maintenance, heat, lawn maintenance, reserve funds, snow removal, water
- $85 Other Monthly Fees
- Mid-Rise Condominium
- Winthrop House Condos
- Guilford Subdivision
Amenities
- Concierge
- Common Area
- Party Room
- Guest Suites
- Community Storage Space
Recreation
Pet Policy
- Pet Size Limit
- Dogs and Cats Allowed
Security
- Security Service
Similar Homes in Baltimore, MD
Home Values in the Area
Average Home Value in this Area
Property History
| Date | Event | Price | Change | Sq Ft Price |
|---|---|---|---|---|
| 07/10/2025 07/10/25 | Price Changed | $515,000 | -3.9% | $331 / Sq Ft |
| 04/16/2025 04/16/25 | For Sale | $536,000 | 0.0% | $344 / Sq Ft |
| 02/26/2025 02/26/25 | Sold | $536,000 | +0.2% | $344 / Sq Ft |
| 01/29/2025 01/29/25 | For Sale | $535,000 | +72.6% | $344 / Sq Ft |
| 11/05/2021 11/05/21 | Sold | $310,000 | -7.5% | $199 / Sq Ft |
| 09/01/2021 09/01/21 | Price Changed | $335,000 | -4.0% | $215 / Sq Ft |
| 08/13/2021 08/13/21 | For Sale | $349,000 | -- | $224 / Sq Ft |
Tax History Compared to Growth
Agents Affiliated with this Home
-
Bill Magruder

Seller's Agent in 2025
Bill Magruder
Long & Foster
(410) 456-2490
35 in this area
331 Total Sales
-
Kelle Sawers

Seller's Agent in 2025
Kelle Sawers
Compass
(410) 218-1882
2 in this area
38 Total Sales
-
Azam Khan

Seller Co-Listing Agent in 2025
Azam Khan
Long & Foster
(410) 375-7748
37 in this area
311 Total Sales
-
Lynn Plack

Seller's Agent in 2021
Lynn Plack
Hubble Bisbee Christie's International Real Estate
(410) 340-2939
2 in this area
80 Total Sales
-
Karen Hubble Bisbee

Seller Co-Listing Agent in 2021
Karen Hubble Bisbee
Hubble Bisbee Christie's International Real Estate
(443) 838-0438
8 in this area
341 Total Sales
-
Charles Carrol
C
Buyer Co-Listing Agent in 2021
Charles Carrol
Compass
(410) 292-6884
1 in this area
23 Total Sales
About Winthrop House Condominium
Map
Source: Bright MLS
MLS Number: MDBA2008518
APN: 12-01-3702 -414
- 4100 N Charles St Unit 803
- 4100 N Charles St
- 4100 N Charles St
- 4100 N Charles St
- 4000 N Charles St Unit 1510
- 4000 N Charles St Unit 905
- 4000 N Charles St Unit 706
- 4000 N Charles St Unit 307
- 4000 N Charles St Unit 903
- 4000 N Charles St Unit 1609
- 4000 N Charles St Unit 1104
- 4000 N Charles St Unit 702
- 4000 N Charles St Unit 312
- 4000 N Charles St Unit 1605
- 4208 N Charles St Unit 2
- 3908 N Charles St Unit 501
- 4220 N Charles St
- 101 E Highfield Rd
- 4304 Saint Paul St
- 4102 Greenway
