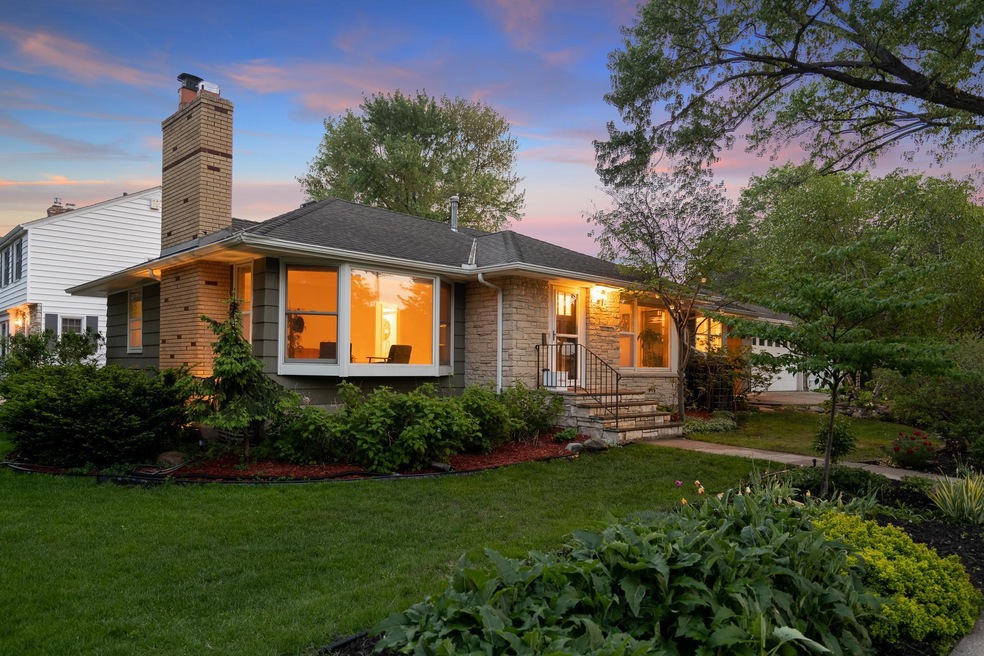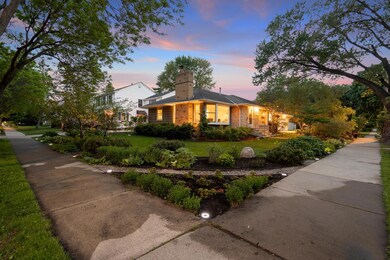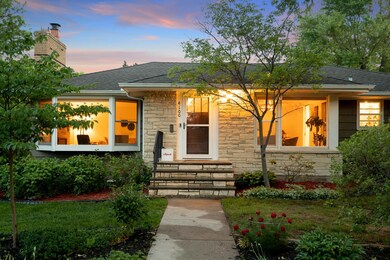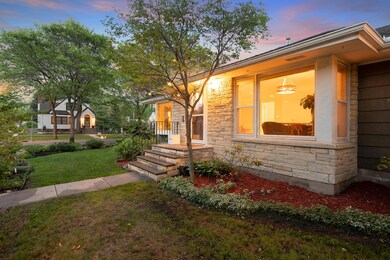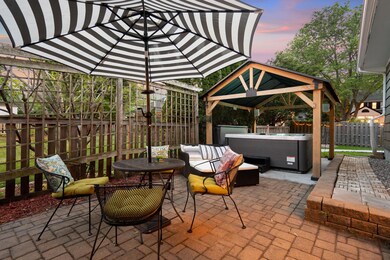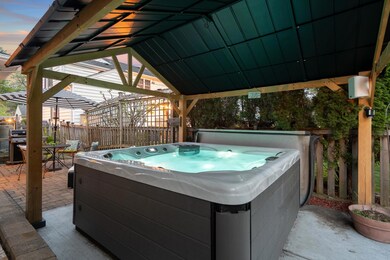
4100 Xerxes Ave S Minneapolis, MN 55410
Linden Hills NeighborhoodEstimated Value: $757,000 - $799,000
Highlights
- Wine Cellar
- Family Room with Fireplace
- No HOA
- Lake Harriet Upper School Rated A-
- Corner Lot
- 4-minute walk to Linden Hills Park
About This Home
As of August 2023We old-home lovers are used to compromising: How many times have our hearts swooned over classic MN architecture and picture rail molding, only to put up with clattering radiators and exorbitant heating bills? At 4100 Xerxes Avenue S, there is no compromising. Located less than a mile west of Lake Harriet Bandshell Park with quick access to restaurants, breweries, parks and lakes, this 3-bed, 3-bath rambler embodies beautiful midcentury Linden Hills construction, with modern updates that make it a once-in-a-blue-moon opportunity for today’s homebuyer. Look for a geothermal HVAC system in the basement, two 100-amp electrical panels in the attached 2-car garage, 3 bedrooms on the main story, original hardwoods and brand-new carpeting, and fireplaces on both levels. With corner-lot placement imparting additional yard & garden space along Xerxes Avenue S with quiet private driveway access off of W 41st Street, this is your chance to own one of Linden Hills’ most surprising one-story homes.
Last Agent to Sell the Property
Keller Williams Realty Integrity Lakes Listed on: 05/30/2023

Home Details
Home Type
- Single Family
Est. Annual Taxes
- $8,806
Year Built
- Built in 1950
Lot Details
- 8,712 Sq Ft Lot
- Lot Dimensions are 65x135
- Partially Fenced Property
- Wood Fence
- Corner Lot
Parking
- 2 Car Attached Garage
Home Design
- Flex
- Pitched Roof
- Architectural Shingle Roof
- Shake Siding
Interior Spaces
- 1-Story Property
- Wood Burning Fireplace
- Wine Cellar
- Family Room with Fireplace
- 2 Fireplaces
- Living Room with Fireplace
- Combination Dining and Living Room
- Storage Room
Kitchen
- Range
- Microwave
- Dishwasher
- Stainless Steel Appliances
- Disposal
- The kitchen features windows
Bedrooms and Bathrooms
- 3 Bedrooms
Laundry
- Dryer
- Washer
Finished Basement
- Basement Fills Entire Space Under The House
- Sump Pump
- Drain
- Crawl Space
- Basement Storage
- Natural lighting in basement
Outdoor Features
- Patio
- Gazebo
- Porch
Utilities
- Forced Air Heating and Cooling System
- Humidifier
- Geothermal Heating and Cooling
- Underground Utilities
- 200+ Amp Service
Community Details
- No Home Owners Association
- Oliver Park Add Subdivision
Listing and Financial Details
- Assessor Parcel Number 0802824240143
Ownership History
Purchase Details
Home Financials for this Owner
Home Financials are based on the most recent Mortgage that was taken out on this home.Purchase Details
Home Financials for this Owner
Home Financials are based on the most recent Mortgage that was taken out on this home.Purchase Details
Purchase Details
Similar Homes in Minneapolis, MN
Home Values in the Area
Average Home Value in this Area
Purchase History
| Date | Buyer | Sale Price | Title Company |
|---|---|---|---|
| Stock Kennedy Hester | $724,900 | K2 Title | |
| Whitehead Ryan | $615,000 | None Available | |
| Martin Urberg Revocable Trust | -- | None Available | |
| Urberg Martin M | $352,000 | -- |
Mortgage History
| Date | Status | Borrower | Loan Amount |
|---|---|---|---|
| Open | Stock Kennedy Hester | $579,920 | |
| Previous Owner | Whitehead Ryan | $30,000 | |
| Previous Owner | Whitehead Ryan | $492,000 | |
| Previous Owner | Whitehead Ryan | $30,000 | |
| Previous Owner | Urberg Martin | $200,000 |
Property History
| Date | Event | Price | Change | Sq Ft Price |
|---|---|---|---|---|
| 08/15/2023 08/15/23 | Sold | $724,900 | 0.0% | $328 / Sq Ft |
| 07/24/2023 07/24/23 | Pending | -- | -- | -- |
| 07/11/2023 07/11/23 | Price Changed | $724,900 | -3.3% | $328 / Sq Ft |
| 06/25/2023 06/25/23 | For Sale | $749,900 | 0.0% | $340 / Sq Ft |
| 06/21/2023 06/21/23 | Pending | -- | -- | -- |
| 06/02/2023 06/02/23 | For Sale | $749,900 | -- | $340 / Sq Ft |
Tax History Compared to Growth
Tax History
| Year | Tax Paid | Tax Assessment Tax Assessment Total Assessment is a certain percentage of the fair market value that is determined by local assessors to be the total taxable value of land and additions on the property. | Land | Improvement |
|---|---|---|---|---|
| 2023 | $9,451 | $684,000 | $336,000 | $348,000 |
| 2022 | $8,475 | $639,000 | $281,000 | $358,000 |
| 2021 | $8,185 | $591,000 | $253,000 | $338,000 |
| 2020 | $8,861 | $591,000 | $299,500 | $291,500 |
| 2019 | $8,613 | $591,000 | $274,100 | $316,900 |
| 2018 | $7,685 | $563,000 | $274,100 | $288,900 |
| 2017 | $7,556 | $473,500 | $249,200 | $224,300 |
| 2016 | $7,793 | $473,500 | $249,200 | $224,300 |
| 2015 | $7,631 | $441,500 | $249,200 | $192,300 |
| 2014 | -- | $392,000 | $230,200 | $161,800 |
Agents Affiliated with this Home
-
Aaron Rosell

Seller's Agent in 2023
Aaron Rosell
Keller Williams Realty Integrity Lakes
(651) 705-6312
3 in this area
218 Total Sales
-
Mike Tracy

Seller Co-Listing Agent in 2023
Mike Tracy
Keller Williams Realty Integrity Lakes
(651) 497-5904
4 in this area
157 Total Sales
-
John Njoes
J
Buyer's Agent in 2023
John Njoes
Lakes Sotheby's International Realty
(612) 419-4576
1 in this area
26 Total Sales
Map
Source: NorthstarMLS
MLS Number: 6350563
APN: 08-028-24-24-0143
- 4006 Washburn Ave S
- 4043 Abbott Ave S
- 4034 Abbott Ave S
- 3933 Zenith Ave S
- 4119 Beard Ave S
- 4023 Beard Ave S
- 3909 Xerxes Ave S
- 4200 Upton Ave S
- 2815 W 42nd St
- 4202 Upton Ave S
- 3924 Upton Ave S
- 4243 Vincent Ave S
- 3836 Vincent Ave S
- 3916 Thomas Ave S
- 4001 Sheridan Ave S
- 4102 Linden Hills Blvd
- 2800 W 44th St Unit 104
- 2727 W 43rd St Unit 102
- 2815 W 44th St Unit 15
- 2815 W 44th St Unit 8
- 4100 Xerxes Ave S
- 4106 Xerxes Ave S
- 4112 Xerxes Ave S
- 4046 Xerxes Ave S
- 4101 York Ave S
- 4107 York Ave S
- 4042 Xerxes Ave S
- 4116 Xerxes Ave S
- 4115 York Ave S
- 4049 York Ave S
- 4101 Xerxes Ave S
- 4109 Xerxes Ave S
- 4119 York Ave S
- 4043 York Ave S
- 4049 Xerxes Ave S
- 4036 Xerxes Ave S
- 4122 Xerxes Ave S
- 4115 Xerxes Ave S
- 4045 Xerxes Ave S
- 4123 York Ave S
