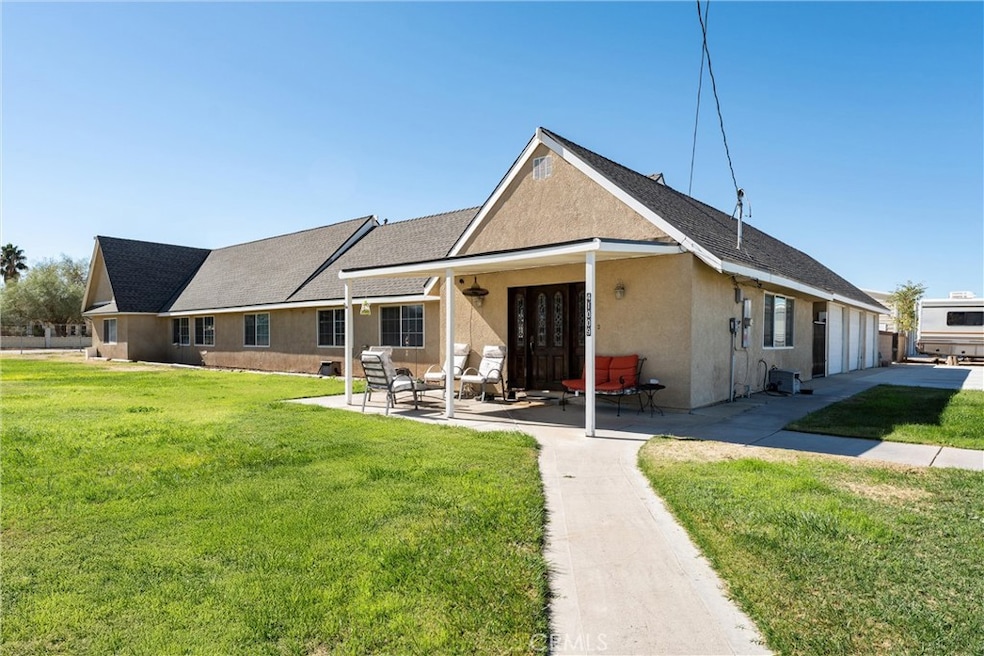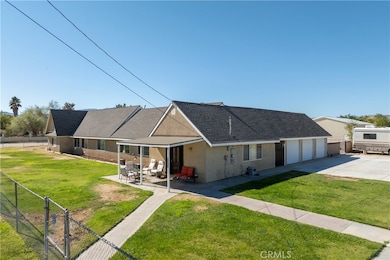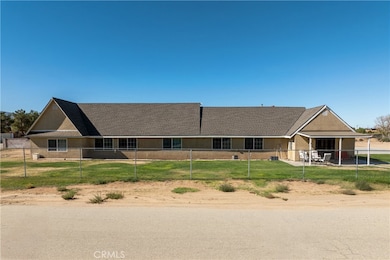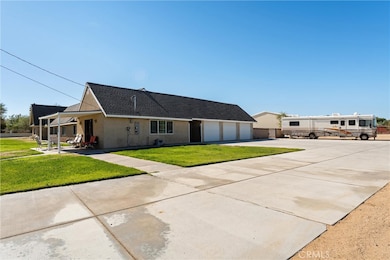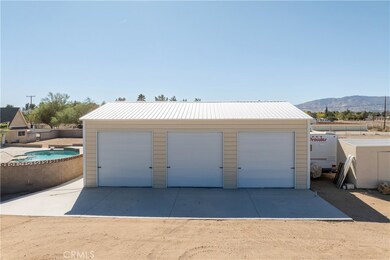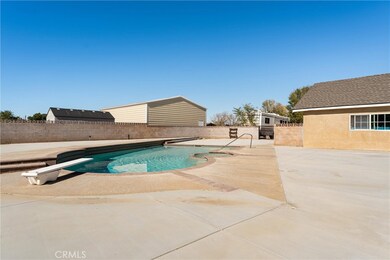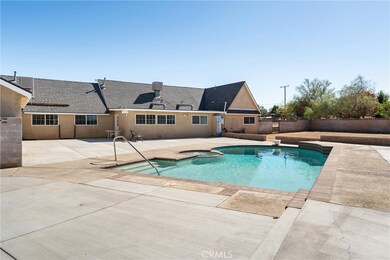41009 17th St W Palmdale, CA 93551
Northwest Palmdale NeighborhoodEstimated payment $4,858/month
Highlights
- In Ground Pool
- 2.57 Acre Lot
- Corner Lot
- Solar Power System
- Mountain View
- No HOA
About This Home
El Dorado Ranch POOL Home with large new shop/building. 2.5 Acre corner lot that is fully fenced. Large amount of solar panels ensure low electric bills! New large metal building/shop with roll up doors. Large concrete driveway to garage and shop. Additional sheds. 3 car garage. House has 5 bedrooms and 3 bathrooms. Over 2200 SF with large open living room and kitchen. Underground/basement wine cellar. Indoor laundry room. Crossed fenced with a brick wall back yard with inground pool and spa. West Palmdale close to AV Mall area and freeway access.
Listing Agent
The Market Brokerage Phone: 661-917-9153 License #01509724 Listed on: 10/31/2025
Home Details
Home Type
- Single Family
Est. Annual Taxes
- $3,475
Year Built
- Built in 1956
Lot Details
- 2.57 Acre Lot
- Block Wall Fence
- Chain Link Fence
- Corner Lot
- Density is 2-5 Units/Acre
Parking
- 3 Car Attached Garage
Home Design
- Entry on the 1st floor
- Brick Exterior Construction
- Interior Block Wall
- Composition Roof
- Stucco
Interior Spaces
- 2,212 Sq Ft Home
- 1-Story Property
- Ceiling Fan
- Entryway
- Family Room with Fireplace
- Mountain Views
- Laundry Room
- Basement
Kitchen
- Eat-In Kitchen
- Gas Oven
- Gas Range
- Dishwasher
Flooring
- Carpet
- Tile
Bedrooms and Bathrooms
- 5 Main Level Bedrooms
- 3 Full Bathrooms
Eco-Friendly Details
- Solar Power System
Pool
- In Ground Pool
- In Ground Spa
- Gas Heated Pool
- Gunite Pool
- Gunite Spa
- Diving Board
Outdoor Features
- Concrete Porch or Patio
- Exterior Lighting
- Separate Outdoor Workshop
- Shed
- Outbuilding
Utilities
- Central Heating and Cooling System
- Septic Type Unknown
Community Details
- No Home Owners Association
Listing and Financial Details
- Tax Lot 29
- Tax Tract Number 24
- Assessor Parcel Number 3005024016
- $276 per year additional tax assessments
Map
Home Values in the Area
Average Home Value in this Area
Tax History
| Year | Tax Paid | Tax Assessment Tax Assessment Total Assessment is a certain percentage of the fair market value that is determined by local assessors to be the total taxable value of land and additions on the property. | Land | Improvement |
|---|---|---|---|---|
| 2025 | $3,475 | $280,892 | $105,143 | $175,749 |
| 2024 | $3,475 | $275,385 | $103,082 | $172,303 |
| 2023 | $3,524 | $269,986 | $101,061 | $168,925 |
| 2022 | $3,431 | $264,693 | $99,080 | $165,613 |
| 2021 | $3,410 | $259,504 | $97,138 | $162,366 |
| 2019 | $3,263 | $251,808 | $94,257 | $157,551 |
| 2018 | $3,235 | $246,871 | $92,409 | $154,462 |
| 2016 | $3,078 | $237,287 | $88,822 | $148,465 |
| 2015 | $3,056 | $233,723 | $87,488 | $146,235 |
| 2014 | $3,098 | $229,146 | $85,775 | $143,371 |
Property History
| Date | Event | Price | List to Sale | Price per Sq Ft |
|---|---|---|---|---|
| 10/30/2025 10/30/25 | For Sale | $865,000 | -- | $391 / Sq Ft |
Purchase History
| Date | Type | Sale Price | Title Company |
|---|---|---|---|
| Interfamily Deed Transfer | -- | None Available | |
| Interfamily Deed Transfer | -- | None Available | |
| Interfamily Deed Transfer | -- | None Available | |
| Interfamily Deed Transfer | -- | None Available | |
| Interfamily Deed Transfer | -- | None Available | |
| Interfamily Deed Transfer | -- | None Available | |
| Interfamily Deed Transfer | -- | None Available | |
| Grant Deed | $169,000 | Chicago Title |
Mortgage History
| Date | Status | Loan Amount | Loan Type |
|---|---|---|---|
| Open | $322,500 | New Conventional | |
| Closed | $322,500 | New Conventional | |
| Closed | $281,000 | New Conventional | |
| Closed | $280,500 | New Conventional | |
| Previous Owner | $147,240 | FHA |
Source: California Regional Multiple Listing Service (CRMLS)
MLS Number: SR25251650
APN: 3005-024-016
- 1729 West Ave N
- 1729 W Avenue n8
- 0 15th St W
- 1532 West Ave N
- 1532 N Ave N
- Adriatic Plan at Joshua Landing
- 1847 Vincent Dr
- 2555 W Avenue N-4
- 41331 20th St W
- 0 22nd St W
- 1635 W Avenue n12
- 0 12th St W Vic Ave M-14 Unit M14 24005560
- 40655 11th St W
- 0 Fwy Center Ct Unit 24008056
- 2110 W Avenue m8
- 157 W Avenue O
- 2057 W Avenue O
- 10 W Th Stw Vic Ave Unit O
- 40721 25th St W
- 2555 W Avenue N 4
- 40529 12th St W
- 2350 W Avenue m8
- 3112 West Ave N Unit B
- 3112 West Ave N Unit F
- 3112 Fulham Ct
- 2007 Willowbrook Ave
- 39926 Milan Dr
- 540 Fairway Dr
- 40270 Vista Pelona Dr
- 40339 Pantano Rd
- 39330 Gainsborough Dr
- 2657 Sandstone Ct
- 41901 Calle Clarita
- 39366 11th St W
- 3814 Cocina Ln
- 40271 Preston Rd
- 40263 Preston Rd
- 42636 Roadrunner Way
- 3030 Twincreek Ave
- 2143 W Avenue k15
