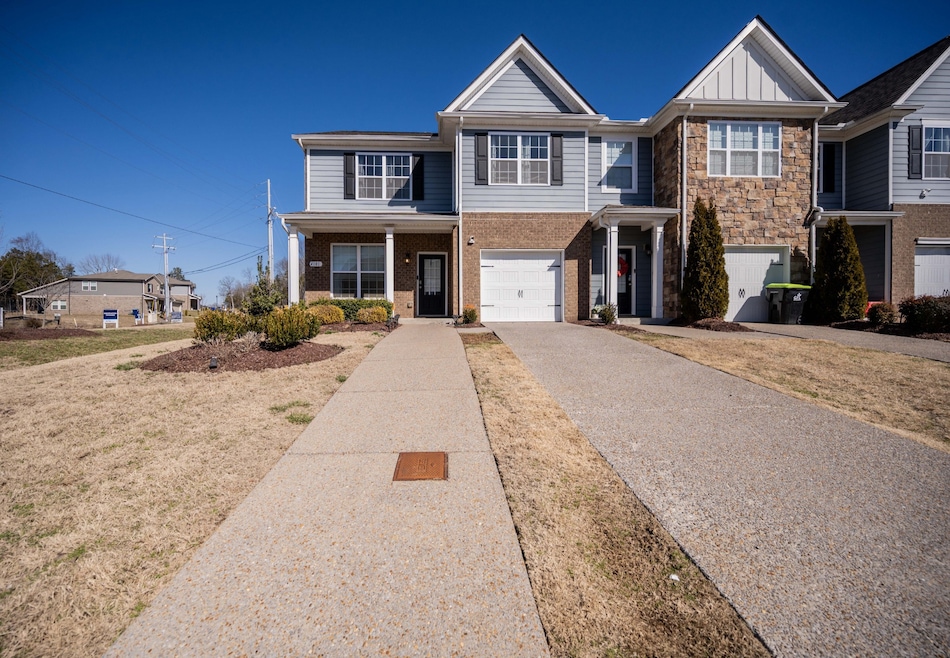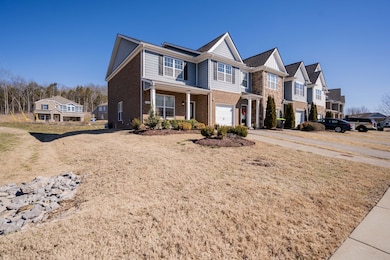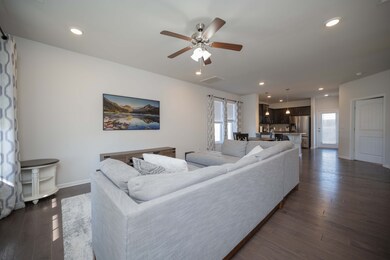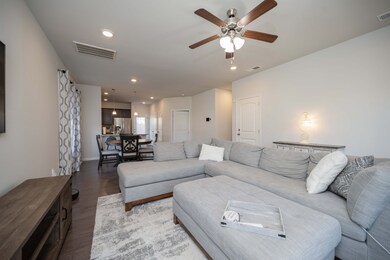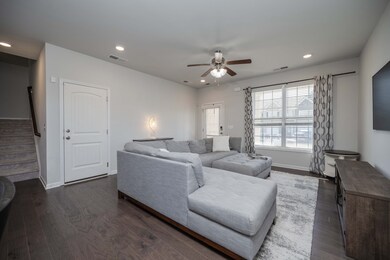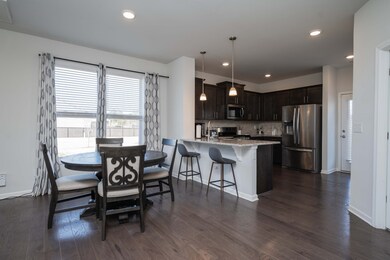
4101 Grapevine Loop Smyrna, TN 37167
Highlights
- In Ground Pool
- End Unit
- 1 Car Attached Garage
- Traditional Architecture
- Porch
- Cooling Available
About This Home
As of April 2025BEAUTIFUL AND BETTER than brand new Townhome! Ready for fast close. 4BR, 3BA, brick end unit. This lovely home was the model and has all upgrades available. Upgraded all wood Kitchen cabinets, 5 burner gas stove, double Stainless fridge, stainless tub dishwasher, upgraded tile backsplash and granite. Extra large spacious Owner's suite, other rooms are perfect for bedrooms, office and more. Hardwood great room, tile in all wet areas. Washer/dryer remain. Has smart home features for alarm and more. Ready to close fast.
Last Agent to Sell the Property
Reliant Realty ERA Powered Brokerage Phone: 6154031845 License # 304619

Home Details
Home Type
- Single Family
Est. Annual Taxes
- $1,953
Year Built
- Built in 2018
HOA Fees
- $195 Monthly HOA Fees
Parking
- 1 Car Attached Garage
Home Design
- Traditional Architecture
- Brick Exterior Construction
- Slab Foundation
- Stone Siding
Interior Spaces
- 1,928 Sq Ft Home
- Property has 2 Levels
- Fire and Smoke Detector
Kitchen
- Microwave
- Dishwasher
- Disposal
Flooring
- Carpet
- Tile
Bedrooms and Bathrooms
- 4 Bedrooms | 1 Main Level Bedroom
- 3 Full Bathrooms
Laundry
- Dryer
- Washer
Outdoor Features
- In Ground Pool
- Patio
- Porch
Schools
- Rock Springs Elementary School
- Rock Springs Middle School
- Stewarts Creek High School
Utilities
- Cooling Available
- Central Heating
- Heating System Uses Natural Gas
Community Details
- Association fees include ground maintenance, recreation facilities, trash
- Woodmont Townhomes Ph 6 Sec A Subdivision
Listing and Financial Details
- Assessor Parcel Number 032M B 00100 R0117291
Map
Home Values in the Area
Average Home Value in this Area
Property History
| Date | Event | Price | Change | Sq Ft Price |
|---|---|---|---|---|
| 04/04/2025 04/04/25 | Sold | $388,000 | 0.0% | $201 / Sq Ft |
| 03/01/2025 03/01/25 | Pending | -- | -- | -- |
| 02/25/2025 02/25/25 | For Sale | $388,000 | +1.5% | $201 / Sq Ft |
| 09/20/2022 09/20/22 | Sold | $382,242 | +1.1% | $256 / Sq Ft |
| 12/29/2021 12/29/21 | Pending | -- | -- | -- |
| 12/14/2021 12/14/21 | For Sale | -- | -- | -- |
| 12/14/2021 12/14/21 | For Sale | $377,900 | +4.8% | $253 / Sq Ft |
| 11/25/2021 11/25/21 | Sold | $360,585 | 0.0% | $187 / Sq Ft |
| 10/22/2021 10/22/21 | Pending | -- | -- | -- |
| 10/22/2021 10/22/21 | For Sale | $360,585 | -- | $187 / Sq Ft |
Tax History
| Year | Tax Paid | Tax Assessment Tax Assessment Total Assessment is a certain percentage of the fair market value that is determined by local assessors to be the total taxable value of land and additions on the property. | Land | Improvement |
|---|---|---|---|---|
| 2024 | $1,952 | $81,300 | $3,125 | $78,175 |
| 2023 | $1,952 | $81,300 | $3,125 | $78,175 |
| 2022 | $1,741 | $81,300 | $3,125 | $78,175 |
| 2021 | $1,946 | $66,650 | $3,125 | $63,525 |
Mortgage History
| Date | Status | Loan Amount | Loan Type |
|---|---|---|---|
| Open | $310,400 | New Conventional | |
| Previous Owner | $347,820 | VA | |
| Previous Owner | $320,100 | New Conventional | |
| Previous Owner | $240,300 | New Conventional | |
| Previous Owner | $240,340 | New Conventional | |
| Previous Owner | $229,492 | New Conventional | |
| Previous Owner | $252,081 | VA |
Deed History
| Date | Type | Sale Price | Title Company |
|---|---|---|---|
| Warranty Deed | $388,000 | Signature Title | |
| Warranty Deed | $140,000 | Phoenix Title | |
| Special Warranty Deed | $252,990 | Ark Title Group Llc | |
| Special Warranty Deed | $269,990 | Ark Title Group Llc | |
| Special Warranty Deed | $267,990 | Ark Title Group Llc | |
| Special Warranty Deed | $246,615 | Ark Title Group Llc |
Similar Homes in Smyrna, TN
Source: Realtracs
MLS Number: 2795904
APN: 032M-B-001.00-C-615
- 4617 Winslet Dr
- 147 Blue Diamond Dr
- 4621 Winslet Dr
- 143 Blue Diamond Dr
- 4601 Winslet Dr
- 119 Blue Diamond Dr
- 115 Blue Diamond Dr
- 4133 Grapevine Loop
- 139 Blue Diamond Dr
- 4141 Grapevine Loop
- 151 Blue Diamond Dr
- 159 Blue Diamond Dr
- 1017 Alderwood Cir
- 163 Blue Diamond Dr
- 315 Zen Ct
- 319 Zen Ct
- 311 Zen Ct
- 323 Zen Ct
- 327 Zen Ct
- 331 Zen Ct
