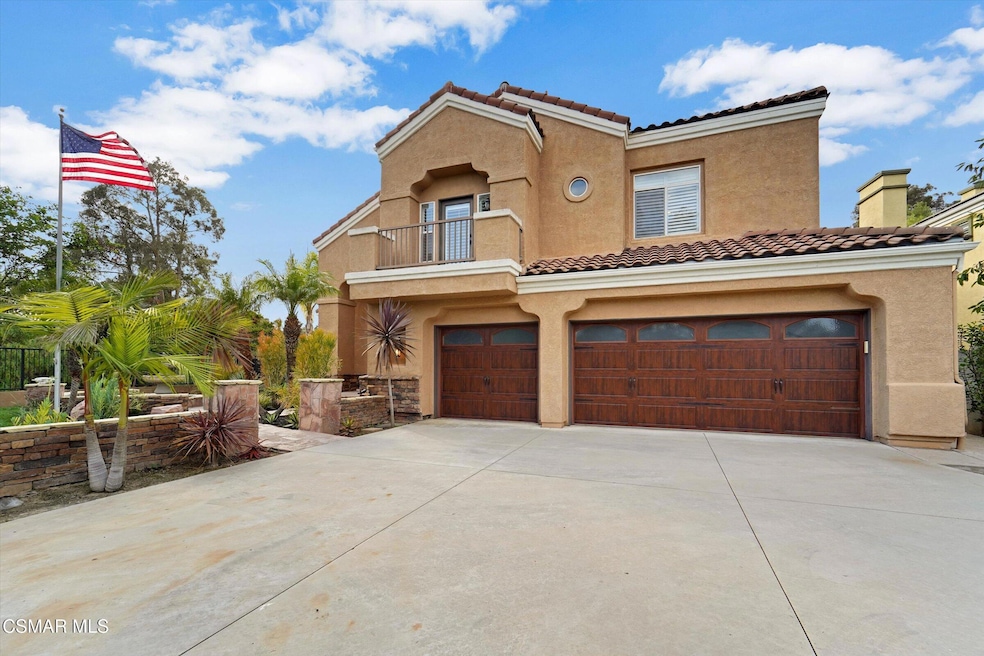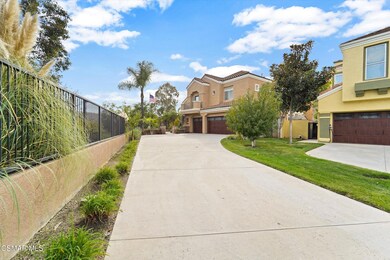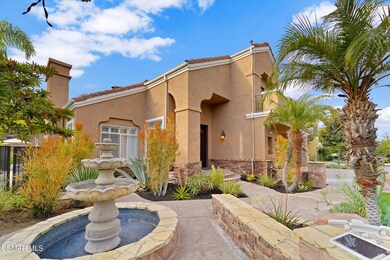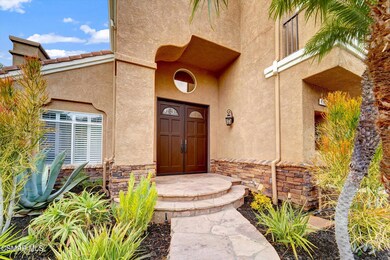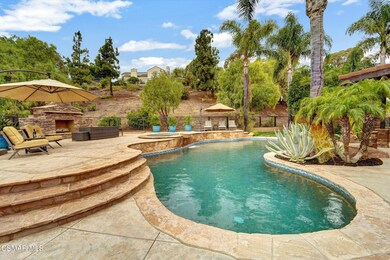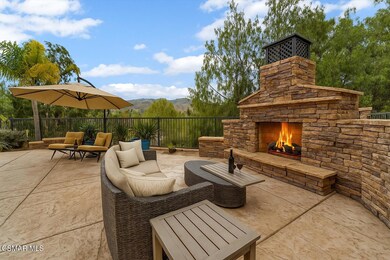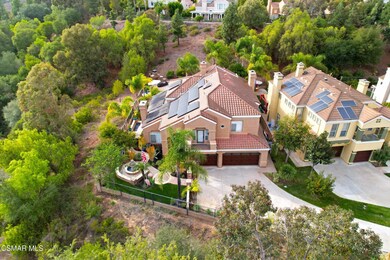4101 Laurelview Dr Moorpark, CA 93021
Estimated payment $9,165/month
Highlights
- Solar Heated In Ground Pool
- Gourmet Kitchen
- Mountain View
- Walnut Canyon Elementary School Rated A
- Open Floorplan
- Traditional Architecture
About This Home
Welcome to this stunning 5 bedroom, 4.5 bath home boasting nearly 4000 sq. ft., ideally situated at the end of a private cul-de-sac on one of only two exclusive flag lots in the Deauville Tract. This residence offers unmatched privacy, panoramic views for miles, and a resort-style backyard designed for entertaining and everyday relaxation. Beautifully refreshed with new paint, plantation shutters, refinished hardwood floors, new carpet, recessed lighting, and new stainless-steel appliances, this home blends elegance and comfort in every detail.
The open-concept kitchen features a center island, gas range, double oven, and walk-in pantry, flowing effortlessly into the spacious family room with a cozy fireplace and mirrored wet bar—perfect for entertaining or relaxing with loved ones. The formal dining room and living areas are bright and inviting, enhanced by French doors that open to the backyard, filling the home with natural light and a connection to the outdoors.
The expansive primary suite is a private retreat, featuring a sitting area, dual closets, fireplace, and a spa-inspired bath with soaking tub and separate shower. Upstairs, you'll find generously sized secondary bedrooms, beautifully updated bathrooms, and a versatile bonus room ideal for a home office, gym, or media space. Every inch of this thoughtfully designed home combines functionality with timeless style. The backyard is a true showpiece—an entertainer's paradise surrounded by lush landscaping, palm trees, and fountains. Enjoy a covered patio with wood-beamed ceilings, tropical fans, and multiple seating areas overlooking the sparkling pool and spa. The outdoor fireplace creates the perfect gathering spot to unwind under the stars while taking in panoramic hillside and sunset views.
Additional highlights include smart home features, dual-zone A/C, ceiling fans, ample storage, elegant architectural details, inviting courtyard and a spacious three-car garage. Energy efficiency shines with (2) fully owned Tesla solar systems which power the home bt two powerwall and another Thermal system to heat the pool, offering sustainability and savings. Set on one of the community's premier lots, this home offers the rare combination of privacy, views, and luxury living that few properties in Moorpark can match. Move-in ready and meticulously maintained, this is truly a one-of-a-kind opportunity to own a home that checks every box—style, comfort, efficiency, and unmatched California outdoor living.
Home Details
Home Type
- Single Family
Est. Annual Taxes
- $8,096
Year Built
- Built in 1997 | Remodeled
Lot Details
- 0.25 Acre Lot
- Cul-De-Sac
- Fenced Yard
- Landscaped
- Flag Lot
- Front and Back Yard Sprinklers
- Lawn
- Property is zoned RPD5U, RPD5U
HOA Fees
- $215 Monthly HOA Fees
Parking
- 3 Car Direct Access Garage
- Three Garage Doors
- Driveway
Property Views
- Mountain
- Hills
Home Design
- Traditional Architecture
- Entry on the 1st floor
- Slab Foundation
- Concrete Roof
- Wood Siding
- Stucco
Interior Spaces
- 3,968 Sq Ft Home
- 2-Story Property
- Open Floorplan
- Wet Bar
- Wired For Sound
- Crown Molding
- Cathedral Ceiling
- Recessed Lighting
- Raised Hearth
- Gas Fireplace
- Double Pane Windows
- Plantation Shutters
- Double Door Entry
- Family Room with Fireplace
- Great Room with Fireplace
- Sunken Living Room
- Formal Dining Room
Kitchen
- Gourmet Kitchen
- Open to Family Room
- Walk-In Pantry
- Double Oven
- Gas Cooktop
- Microwave
- Dishwasher
- Kitchen Island
- Disposal
Flooring
- Wood
- Carpet
Bedrooms and Bathrooms
- 5 Bedrooms
- Main Floor Bedroom
- Walk-In Closet
- Soaking Tub
- Bathtub with Shower
Laundry
- Laundry in unit
- Gas Dryer Hookup
Eco-Friendly Details
- Solar Heating System
Pool
- Solar Heated In Ground Pool
- In Ground Spa
- Gas Heated Pool
- Gunite Pool
- Outdoor Pool
Outdoor Features
- Covered Patio or Porch
- Rain Gutters
Schools
- Mountain Meadows 21St Century Learning Academy Elementary School
- Chaparral Middle School
- Moorpark High School
Utilities
- Central Air
- Heating System Uses Natural Gas
- Heating System Mounted To A Wall or Window
- Furnace
- Municipal Utilities District Water
- Sewer in Street
Listing and Financial Details
- Assessor Parcel Number 5050190135
- Seller Considering Concessions
Community Details
Overview
- Deauville 384 Subdivision
- The community has rules related to covenants, conditions, and restrictions
Recreation
- Community Pool
Map
Home Values in the Area
Average Home Value in this Area
Tax History
| Year | Tax Paid | Tax Assessment Tax Assessment Total Assessment is a certain percentage of the fair market value that is determined by local assessors to be the total taxable value of land and additions on the property. | Land | Improvement |
|---|---|---|---|---|
| 2025 | $8,096 | $757,102 | $279,143 | $477,959 |
| 2024 | $8,096 | $742,257 | $273,669 | $468,588 |
| 2023 | $7,917 | $727,703 | $268,303 | $459,400 |
| 2022 | $7,712 | $713,435 | $263,042 | $450,393 |
| 2021 | $7,696 | $699,447 | $257,885 | $441,562 |
| 2020 | $7,625 | $692,277 | $255,242 | $437,035 |
| 2019 | $7,455 | $678,704 | $250,238 | $428,466 |
| 2018 | $7,378 | $665,397 | $245,332 | $420,065 |
| 2017 | $7,225 | $652,351 | $240,522 | $411,829 |
| 2016 | $7,088 | $639,560 | $235,806 | $403,754 |
| 2015 | $6,991 | $629,956 | $232,265 | $397,691 |
| 2014 | $6,710 | $609,182 | $227,716 | $381,466 |
Property History
| Date | Event | Price | List to Sale | Price per Sq Ft |
|---|---|---|---|---|
| 11/11/2025 11/11/25 | Price Changed | $1,570,000 | -1.9% | $396 / Sq Ft |
| 10/16/2025 10/16/25 | For Sale | $1,600,000 | -- | $403 / Sq Ft |
Purchase History
| Date | Type | Sale Price | Title Company |
|---|---|---|---|
| Grant Deed | $428,500 | First American Title Ins Co |
Mortgage History
| Date | Status | Loan Amount | Loan Type |
|---|---|---|---|
| Open | $200,000 | No Value Available |
Source: Conejo Simi Moorpark Association of REALTORS®
MLS Number: 225005225
APN: 505-0-190-135
- 4133 Hillpark Ct
- 4130 Hillpark Ct
- 4153 Brookcrest Ct
- 4136 Brookcrest Ct
- 11657 Blossomwood Ct
- 11624 Blossomwood Ct
- 11806 Barletta Place
- 11861 Tuscana Ct
- 10885 Citrus Dr
- 11860 Alderbrook St
- 4615 Pepper Mill St
- 11928 River Grove Ct
- 12401 Willow Forest Dr
- 4975 N Buttercreek Rd
- 4992 N Buttercreek Rd
- 4744 Elderberry Ave
- 3866 Hunter Crest Ct
- 4819 E Beltramo Ranch Rd
- 4827 E Beltramo Ranch Rd
- 4836 Arroyo Run
- 3808 Sunsetridge Rd
- 1941 S Pierpont Dr Unit 2026
- 12015 River Grove Ct
- 11316 Barranca Rd
- 4277 Granadilla Dr
- 4767 Moorpark Ave
- 11875 Pradera Rd
- 51 Majestic Ct
- 150 E Los Angeles Ave Unit 403
- 13481 Laurelhurst Rd
- 13568 E Quail Summit Rd
- 13373 Shoreham Dr
- 452 Bard St
- 226 E High St
- 600 N Spring Rd
- 633 New Los Angeles Ave
- 13045 Ripple Creek Ln
- 9630 Santa Rosa Rd
- 7216 Littler Ct
- 91 Magellan St
