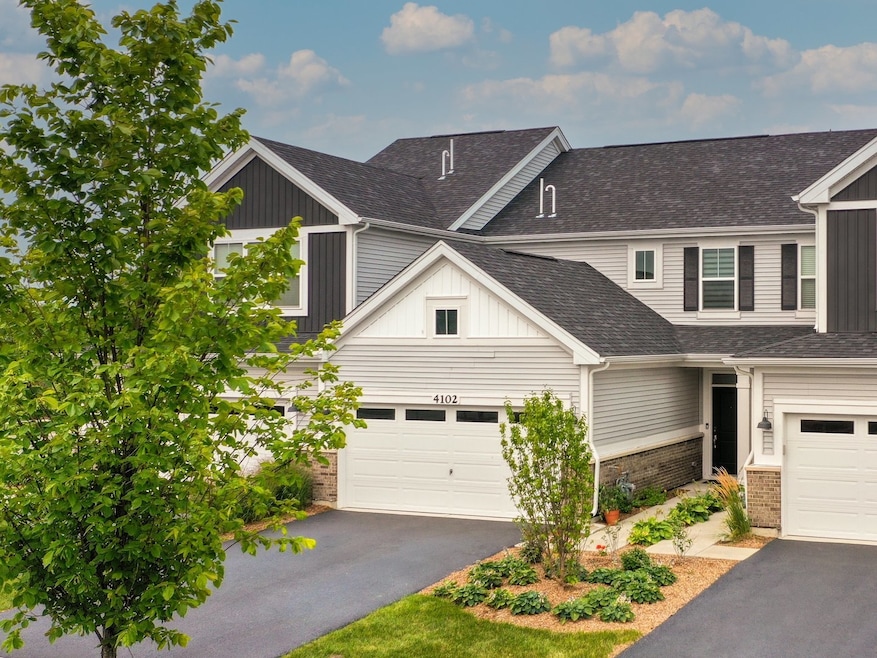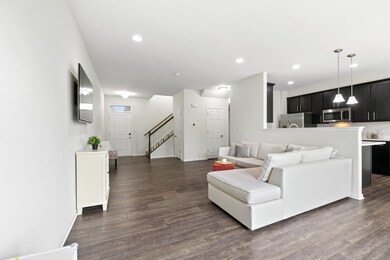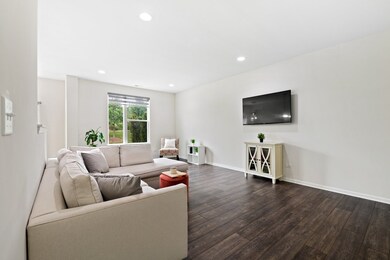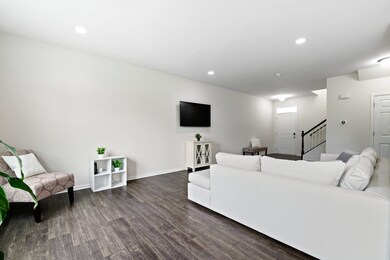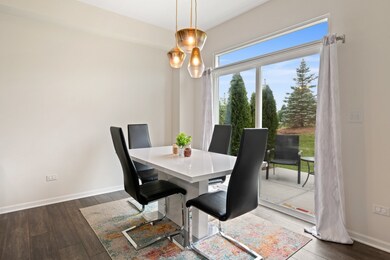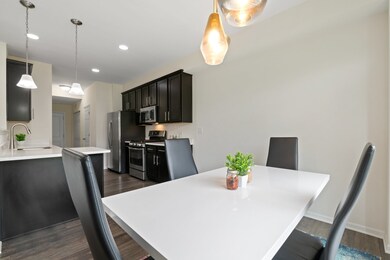
4102 Calder Ln Aurora, IL 60504
Far East NeighborhoodEstimated Value: $396,504 - $423,000
Highlights
- Open Floorplan
- Loft
- Stainless Steel Appliances
- Gombert Elementary School Rated A
- Great Room
- Porch
About This Home
As of August 2021FANTASTIC LOCATION!! Welcome Home to Gramercy Square!! Why wait to build when you can move right in! Enjoy your 2 years NEW Ainslie Charleston Collection M/I built unit, featuring main level 9" ceilings, spacious living area with beautiful luxury vinyl flooring. Light and bright designed kitchen with Quartz Countertops, 42" Cabinets, Recessed Lighting, and Stainless Steel Appliances. Highly-desirable area. Enjoy your private backyard setting off your dining area, epoxy full finished garage, upper level loft area perfect for a reading nook or workspace, two generous sized bedrooms with full size tiled shower and raised double vanity. This home welcomes a 15-Year Transferrable Structural Warranty and is "Whole Home" Certified! Nearby shops, restaurants, parks, paths, metra, highway and more! Naperville 204 Schools with Middle School a skip across the path! Contact me today for your private showing!
Townhouse Details
Home Type
- Townhome
Est. Annual Taxes
- $7,413
Year Built
- Built in 2019
Lot Details
- 1,742
HOA Fees
- $187 Monthly HOA Fees
Parking
- 2 Car Attached Garage
- Garage ceiling height seven feet or more
- Garage Door Opener
- Parking Included in Price
Home Design
- Asphalt Roof
Interior Spaces
- 1,500 Sq Ft Home
- 2-Story Property
- Open Floorplan
- Ceiling height of 9 feet or more
- Great Room
- Combination Kitchen and Dining Room
- Loft
Kitchen
- Range
- Microwave
- Dishwasher
- Stainless Steel Appliances
Bedrooms and Bathrooms
- 2 Bedrooms
- 2 Potential Bedrooms
- Walk-In Closet
- Dual Sinks
- Low Flow Toliet
Home Security
Outdoor Features
- Patio
- Porch
Schools
- Gombert Elementary School
- Still Middle School
- Waubonsie Valley High School
Utilities
- Central Air
- Heating System Uses Natural Gas
- Lake Michigan Water
Additional Features
- Enhanced Air Filtration
- Lot Dimensions are 24x52.6
Community Details
Overview
- Association fees include insurance, exterior maintenance, lawn care, snow removal
- 4 Units
- Nicole Skrocki Association, Phone Number (630) 326-2060
- Gramercy Square Subdivision, Ainslie A Floorplan
Pet Policy
- Dogs and Cats Allowed
Additional Features
- Picnic Area
- Storm Screens
Ownership History
Purchase Details
Home Financials for this Owner
Home Financials are based on the most recent Mortgage that was taken out on this home.Purchase Details
Home Financials for this Owner
Home Financials are based on the most recent Mortgage that was taken out on this home.Similar Homes in Aurora, IL
Home Values in the Area
Average Home Value in this Area
Purchase History
| Date | Buyer | Sale Price | Title Company |
|---|---|---|---|
| Shah Tapankumar D | $295,000 | Citywide Title Corporation | |
| Nunna Ajay Kumar | $277,000 | First American Title |
Mortgage History
| Date | Status | Borrower | Loan Amount |
|---|---|---|---|
| Previous Owner | Shah Tapankumar D | $280,250 | |
| Previous Owner | Nunna Ajay Kumar | $254,000 | |
| Previous Owner | Nunina Ajay Kumar | $259,000 | |
| Previous Owner | Nunna Ajay Kumar | $263,150 |
Property History
| Date | Event | Price | Change | Sq Ft Price |
|---|---|---|---|---|
| 08/30/2021 08/30/21 | Sold | $295,000 | -1.7% | $197 / Sq Ft |
| 07/30/2021 07/30/21 | Pending | -- | -- | -- |
| 07/23/2021 07/23/21 | For Sale | $300,000 | -- | $200 / Sq Ft |
Tax History Compared to Growth
Tax History
| Year | Tax Paid | Tax Assessment Tax Assessment Total Assessment is a certain percentage of the fair market value that is determined by local assessors to be the total taxable value of land and additions on the property. | Land | Improvement |
|---|---|---|---|---|
| 2023 | $7,628 | $101,860 | $26,700 | $75,160 |
| 2022 | $7,526 | $95,750 | $24,910 | $70,840 |
| 2021 | $7,324 | $92,330 | $24,020 | $68,310 |
| 2020 | $7,413 | $92,330 | $24,020 | $68,310 |
| 2019 | $7,148 | $87,820 | $22,850 | $64,970 |
Agents Affiliated with this Home
-
Debra Stenke-Lendino

Seller's Agent in 2021
Debra Stenke-Lendino
john greene Realtor
(630) 596-3672
3 in this area
126 Total Sales
-
Al Rautbort

Buyer's Agent in 2021
Al Rautbort
Keller Williams Thrive
(847) 275-0676
1 in this area
118 Total Sales
Map
Source: Midwest Real Estate Data (MRED)
MLS Number: 11165812
APN: 07-28-402-011
- 4118 Calder Ln
- 4133 Calder Ln
- 4131 Calder Ln
- 4144 Calder Ln
- 4181 Calder Ln
- 4173 Irving Rd
- 858 Finley Dr
- 4490 Chelsea Manor Cir
- 4474 Chelsea Manor Cir
- 4507 Chelsea Manor Cir
- 4513 Chelsea Manor Cir
- 4515 Chelsea Manor Cir
- 4147 Chelsea Manor Cir
- 4494 Chelsea Manor Cir
- 4517 Chelsea Manor Cir
- 4511 Chelsea Manor Cir
- 4509 Chelsea Manor Cir
- 4326 Chelsea Manor Cir
- 4324 Chelsea Manor Cir
- 4149 Chelsea Manor Cir
- 4102 Calder Ln
- 4106 Calder Ln
- 4104 Calder Ln
- 4112 Calder Ln
- 4112 Calder Ln
- 4102 Calder Ln
- 4114 Calder Ln
- 4100 Calder Ln
- 4116 Calder Ln
- 4132 Irving Rd
- 4111 Calder Ln Unit 2314369-5001
- 4111 Calder Ln Unit 2314366-5001
- 4111 Calder Ln Unit 2314368-5001
- 4111 Calder Ln Unit 2314367-5001
- 4111 Calder Ln Unit 2314365-5001
- 4111 Calder Ln Unit 1555140-5001
- 4111 Calder Ln Unit 1555137-5001
- 4111 Calder Ln Unit 1555138-5001
- 4111 Calder Ln Unit 1882648-5001
- 4111 Calder Ln Unit 1555139-5001
