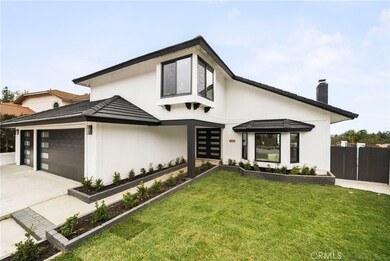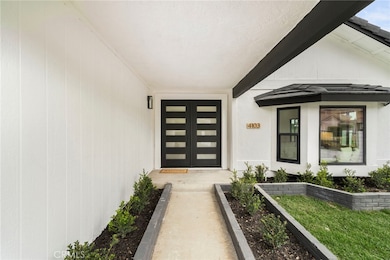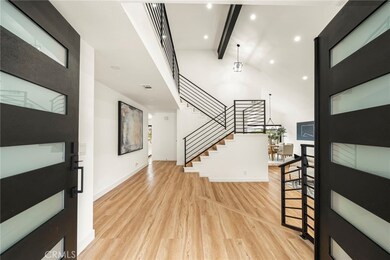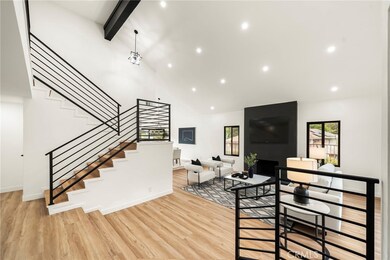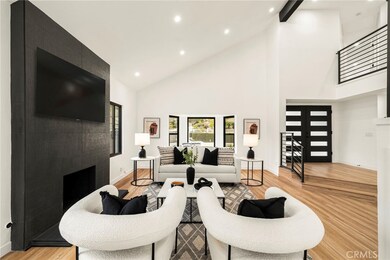
4103 Eadhill Place Whittier, CA 90601
Spy Glass Hill NeighborhoodHighlights
- Panoramic View
- Open Floorplan
- Family Room Off Kitchen
- Updated Kitchen
- Hiking Trails
- 3 Car Attached Garage
About This Home
As of April 2025Welcome to your new home! This completely remodeled gem sits atop a hill, offering breathtaking views from the backyard in one of Whittier’s most desirable locations. With 5 spacious bedrooms and 3 full bathrooms, including a master suite with a grand walk-in shower and a generous walk-in closet, this home combines comfort and style in every detail. The open-concept living room, family room, and kitchen create the ideal space for family gatherings and holiday celebrations. The chef’s kitchen is truly a dream, featuring brand-new quartz countertops, high-end appliances, cabinetry with elegant gold hardware, butcher block shelves, a beautiful white herringbone tile backsplash, and a large island that’s perfect for meal prep or casual dining. Step through the sliding doors into your private backyard oasis, complete with an outdoor BBQ area and plenty of space for entertaining or simply unwinding while enjoying the stunning views. The spacious three-car garage provides ample storage and parking. Ideally located with easy access to freeways, shopping, dining, and local attractions, this home offers the perfect opportunity to experience the best of Whittier living. Don’t miss out on this rare opportunity—schedule a showing today before it’s gone!
Last Agent to Sell the Property
Pellego, Inc Brokerage Phone: 949-245-8361 License #02046861 Listed on: 03/02/2025

Home Details
Home Type
- Single Family
Est. Annual Taxes
- $5,019
Year Built
- Built in 1985 | Remodeled
Lot Details
- 9,448 Sq Ft Lot
- Wrought Iron Fence
- Brick Fence
- Back and Front Yard
- Property is zoned LCR110000*
HOA Fees
- $80 Monthly HOA Fees
Parking
- 3 Car Attached Garage
- 3 Open Parking Spaces
- Parking Available
- Driveway
Property Views
- Panoramic
- City Lights
- Neighborhood
Home Design
- Turnkey
- Concrete Roof
Interior Spaces
- 2,698 Sq Ft Home
- 2-Story Property
- Open Floorplan
- Recessed Lighting
- Double Pane Windows
- Family Room Off Kitchen
- Living Room with Fireplace
- Vinyl Flooring
- Laundry Room
Kitchen
- Updated Kitchen
- Eat-In Kitchen
- <<builtInRangeToken>>
- Range Hood
- <<microwave>>
Bedrooms and Bathrooms
- 5 Bedrooms | 1 Main Level Bedroom
- Upgraded Bathroom
- 3 Full Bathrooms
- Walk-in Shower
Home Security
- Carbon Monoxide Detectors
- Fire and Smoke Detector
Utilities
- Central Heating and Cooling System
- Natural Gas Connected
Listing and Financial Details
- Tax Lot 22
- Tax Tract Number 32487
- Assessor Parcel Number 8125056022
- $827 per year additional tax assessments
Community Details
Overview
- Spy Glass Association, Phone Number (800) 350-3103
Recreation
- Hiking Trails
Ownership History
Purchase Details
Home Financials for this Owner
Home Financials are based on the most recent Mortgage that was taken out on this home.Purchase Details
Home Financials for this Owner
Home Financials are based on the most recent Mortgage that was taken out on this home.Purchase Details
Purchase Details
Home Financials for this Owner
Home Financials are based on the most recent Mortgage that was taken out on this home.Purchase Details
Home Financials for this Owner
Home Financials are based on the most recent Mortgage that was taken out on this home.Similar Homes in Whittier, CA
Home Values in the Area
Average Home Value in this Area
Purchase History
| Date | Type | Sale Price | Title Company |
|---|---|---|---|
| Grant Deed | $1,450,000 | California Best Title | |
| Grant Deed | $1,005,000 | Escrow Of Excellence | |
| Grant Deed | $1,005,000 | Escrow Of Excellence | |
| Interfamily Deed Transfer | -- | None Available | |
| Gift Deed | -- | First American | |
| Interfamily Deed Transfer | -- | South Coast Title |
Mortgage History
| Date | Status | Loan Amount | Loan Type |
|---|---|---|---|
| Open | $1,087,500 | New Conventional | |
| Previous Owner | $1,112,300 | Construction | |
| Previous Owner | $250,000 | Unknown | |
| Previous Owner | $283,200 | Unknown | |
| Previous Owner | $31,300 | No Value Available |
Property History
| Date | Event | Price | Change | Sq Ft Price |
|---|---|---|---|---|
| 04/25/2025 04/25/25 | Sold | $1,450,000 | 0.0% | $537 / Sq Ft |
| 03/31/2025 03/31/25 | For Sale | $1,450,000 | 0.0% | $537 / Sq Ft |
| 03/30/2025 03/30/25 | Off Market | $1,450,000 | -- | -- |
| 03/29/2025 03/29/25 | Pending | -- | -- | -- |
| 03/27/2025 03/27/25 | For Sale | $1,450,000 | 0.0% | $537 / Sq Ft |
| 03/16/2025 03/16/25 | Pending | -- | -- | -- |
| 03/07/2025 03/07/25 | For Sale | $1,450,000 | 0.0% | $537 / Sq Ft |
| 03/07/2025 03/07/25 | Off Market | $1,450,000 | -- | -- |
| 03/02/2025 03/02/25 | For Sale | $1,450,000 | +44.3% | $537 / Sq Ft |
| 11/14/2024 11/14/24 | Sold | $1,005,000 | -12.6% | $372 / Sq Ft |
| 09/26/2024 09/26/24 | Pending | -- | -- | -- |
| 09/18/2024 09/18/24 | Price Changed | $1,150,000 | -17.9% | $426 / Sq Ft |
| 09/04/2024 09/04/24 | For Sale | $1,400,000 | -- | $519 / Sq Ft |
Tax History Compared to Growth
Tax History
| Year | Tax Paid | Tax Assessment Tax Assessment Total Assessment is a certain percentage of the fair market value that is determined by local assessors to be the total taxable value of land and additions on the property. | Land | Improvement |
|---|---|---|---|---|
| 2024 | $5,019 | $371,890 | $107,357 | $264,533 |
| 2023 | $4,833 | $364,599 | $105,252 | $259,347 |
| 2022 | $4,737 | $357,451 | $103,189 | $254,262 |
| 2021 | $4,631 | $350,443 | $101,166 | $249,277 |
| 2019 | $4,551 | $340,050 | $98,166 | $241,884 |
| 2018 | $4,325 | $333,384 | $96,242 | $237,142 |
| 2016 | $4,132 | $320,440 | $92,505 | $227,935 |
| 2015 | $4,047 | $315,628 | $91,116 | $224,512 |
| 2014 | $3,991 | $309,447 | $89,332 | $220,115 |
Agents Affiliated with this Home
-
Ravindu Boopitiya

Seller's Agent in 2025
Ravindu Boopitiya
Pellego, Inc
(949) 245-8361
2 in this area
119 Total Sales
-
Julie Lopez
J
Buyer's Agent in 2025
Julie Lopez
Century 21 Allstars
(562) 945-2221
1 in this area
27 Total Sales
-
ELIZABETH AMAYA
E
Seller's Agent in 2024
ELIZABETH AMAYA
EXCELLENCE RE REAL ESTATE
(562) 965-0120
1 in this area
17 Total Sales
Map
Source: California Regional Multiple Listing Service (CRMLS)
MLS Number: PW25045208
APN: 8125-056-022
- 10541 Cliota St
- 4140 Workman Mill Rd Unit 55
- 4140 Workman Mill Rd Unit 78
- 4140 Workman Mill Rd Unit 100
- 4140 Workman Mill Rd Unit 234
- 11422 Ridgegate Dr
- 11818 Pocasset Dr
- 11338 Ridgegate Dr
- 11537 Moonridge Rd
- 4807 Cinco View Dr
- 3888 Workman Mills
- 11837 Rideout Way
- 12032 S Circle Dr
- 12070 Rideout Way
- 5115 Castelotte Ct
- 5307 Woodward Ln
- 5643 Panorama Dr
- 5655 Pickering Ave
- 10305 Deveron Dr
- 11514 Beverly Blvd

