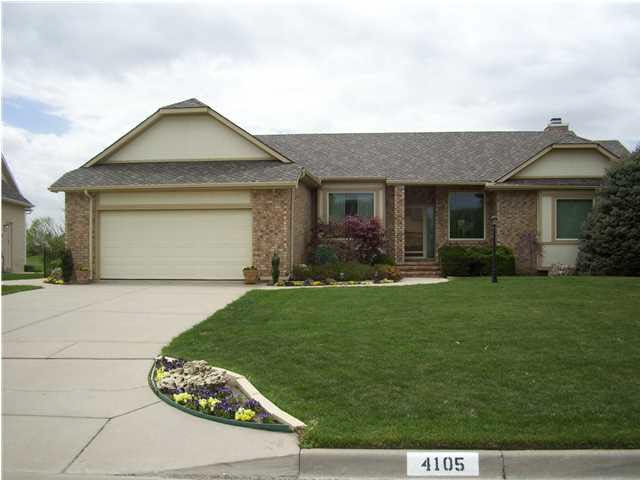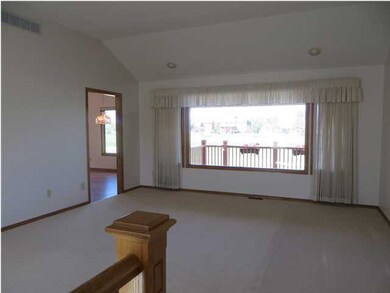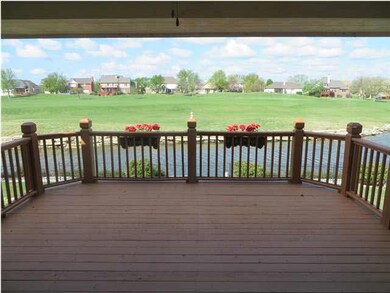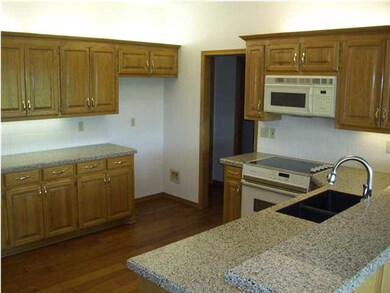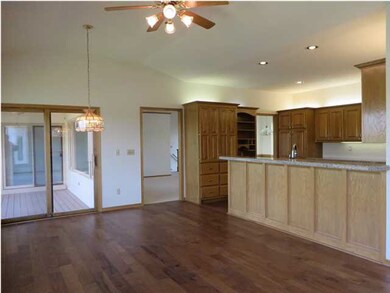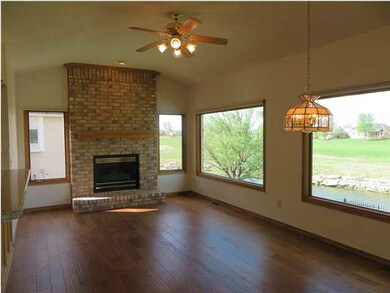
4105 N Jasmine St Wichita, KS 67226
Willowbend NeighborhoodHighlights
- Golf Course Community
- Fireplace in Kitchen
- Ranch Style House
- Waterfront
- Vaulted Ceiling
- Wood Flooring
About This Home
As of July 2014Here is one of the more sought after water/golf course lots at Willowbend - Fabulous views of the #11 fairway from the living room, master bedroom, hearth room, kitchen, basement family room, sun room and the 3rd bedroom (which has been used as a great office - note the size) - New roof shingles - Windows are 2 to 3 years new - American Home Shield Home Buyer's Protection Plan
Last Agent to Sell the Property
Jim Crawford
J.P. Weigand & Sons License #00023667 Listed on: 04/29/2014

Last Buyer's Agent
LINDA HOLLIS
J.P. Weigand & Sons License #SP00036238
Home Details
Home Type
- Single Family
Est. Annual Taxes
- $3,316
Year Built
- Built in 1993
Lot Details
- 0.28 Acre Lot
- Waterfront
- Wrought Iron Fence
- Sprinkler System
HOA Fees
- $33 Monthly HOA Fees
Home Design
- Ranch Style House
- Brick or Stone Mason
- Frame Construction
- Composition Roof
Interior Spaces
- Wet Bar
- Central Vacuum
- Built-In Desk
- Vaulted Ceiling
- Ceiling Fan
- Multiple Fireplaces
- Wood Burning Fireplace
- Attached Fireplace Door
- Gas Fireplace
- Window Treatments
- Family Room with Fireplace
- Formal Dining Room
- Wood Flooring
Kitchen
- Breakfast Bar
- Oven or Range
- Electric Cooktop
- Range Hood
- Microwave
- Dishwasher
- Disposal
- Fireplace in Kitchen
Bedrooms and Bathrooms
- 3 Bedrooms
- Walk-In Closet
- Dual Vanity Sinks in Primary Bathroom
- Separate Shower in Primary Bathroom
Laundry
- Laundry Room
- Laundry on main level
- 220 Volts In Laundry
Finished Basement
- Walk-Out Basement
- Basement Fills Entire Space Under The House
- Bedroom in Basement
- Finished Basement Bathroom
Home Security
- Home Security System
- Storm Windows
- Storm Doors
Parking
- 2 Car Attached Garage
- Garage Door Opener
Outdoor Features
- Covered patio or porch
- Rain Gutters
Schools
- Gammon Elementary School
- Stucky Middle School
- Heights High School
Utilities
- Forced Air Heating and Cooling System
- Heating System Uses Gas
Community Details
Overview
- Association fees include gen. upkeep for common ar
- Built by J. RUSSELL
- Willowbend Subdivision
Recreation
- Golf Course Community
Ownership History
Purchase Details
Home Financials for this Owner
Home Financials are based on the most recent Mortgage that was taken out on this home.Similar Homes in the area
Home Values in the Area
Average Home Value in this Area
Purchase History
| Date | Type | Sale Price | Title Company |
|---|---|---|---|
| Warranty Deed | -- | Security 1St Title |
Property History
| Date | Event | Price | Change | Sq Ft Price |
|---|---|---|---|---|
| 05/29/2025 05/29/25 | For Sale | $395,000 | +43.6% | $117 / Sq Ft |
| 07/29/2014 07/29/14 | Sold | -- | -- | -- |
| 05/11/2014 05/11/14 | Pending | -- | -- | -- |
| 04/29/2014 04/29/14 | For Sale | $275,000 | -- | $82 / Sq Ft |
Tax History Compared to Growth
Tax History
| Year | Tax Paid | Tax Assessment Tax Assessment Total Assessment is a certain percentage of the fair market value that is determined by local assessors to be the total taxable value of land and additions on the property. | Land | Improvement |
|---|---|---|---|---|
| 2023 | $4,418 | $40,078 | $7,705 | $32,373 |
| 2022 | $4,094 | $36,294 | $7,268 | $29,026 |
| 2021 | $3,829 | $33,293 | $3,243 | $30,050 |
| 2020 | $3,844 | $33,293 | $3,243 | $30,050 |
| 2019 | $3,737 | $32,327 | $3,243 | $29,084 |
| 2018 | $3,603 | $31,085 | $2,680 | $28,405 |
| 2017 | $3,521 | $0 | $0 | $0 |
| 2016 | $3,517 | $0 | $0 | $0 |
| 2015 | $3,597 | $0 | $0 | $0 |
| 2014 | $3,232 | $0 | $0 | $0 |
Agents Affiliated with this Home
-
Cheryl McCormick

Seller's Agent in 2025
Cheryl McCormick
Berkshire Hathaway PenFed Realty
(316) 992-0602
1 in this area
12 Total Sales
-

Seller's Agent in 2014
Jim Crawford
J.P. Weigand & Sons
(316) 258-7281
-

Buyer's Agent in 2014
LINDA HOLLIS
J.P. Weigand & Sons
Map
Source: South Central Kansas MLS
MLS Number: 366504
APN: 109-30-0-41-03-017.00
- 4009 N Sweet Bay St
- 4005 N Sweet Bay St
- 3934 N Jasmine St
- 3929 N Sweet Bay St
- 7706 E Champions Cir
- 4103 N Tara Cir
- 7025 E 39th St N
- 7540 E Castle Pines St
- 4325 N Cherry Hill St
- 12325 E Woodspring Ct
- 4260 N Rushwood Ct
- 4214 N Spyglass Cir
- 4119 N Plum Tree St
- 6874 E Odessa Ct
- 3744 N Rushwood Ct
- 7406 E 35th St N
- 3610 N Governeour Cir
- 4359 N Rushwood Ct
- 4536 N Barton Creek Ct
- 4306 N Ironwood St
