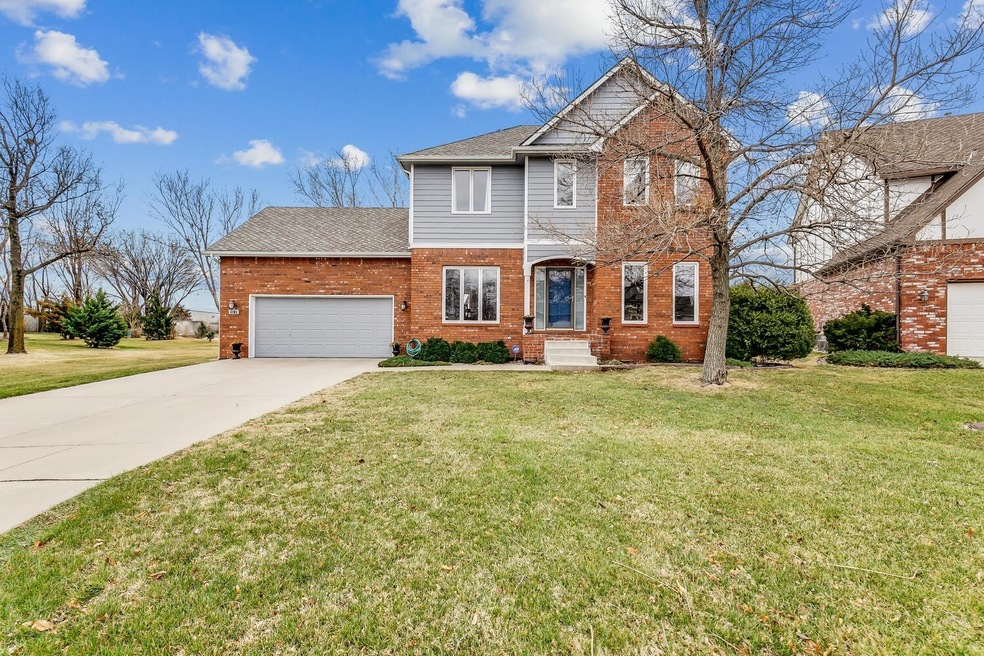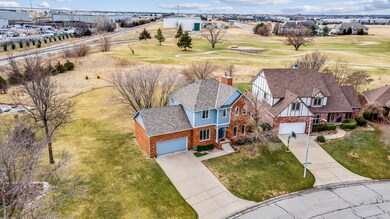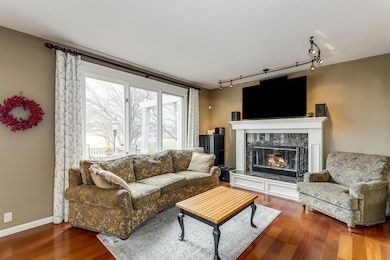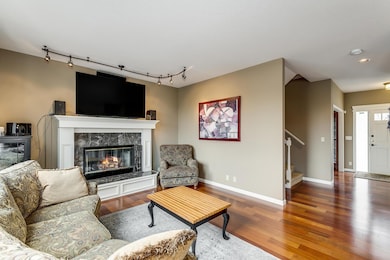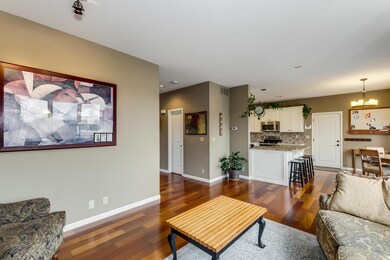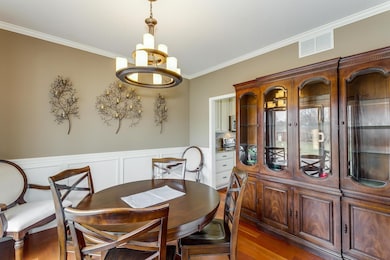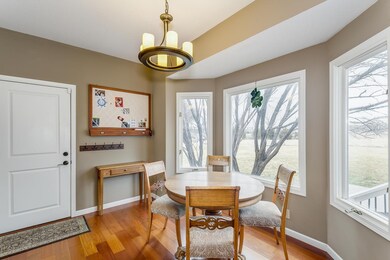
4105 N Plum Tree St Wichita, KS 67226
Willowbend NeighborhoodHighlights
- Golf Course Community
- Fireplace in Primary Bedroom
- Vaulted Ceiling
- Community Lake
- Deck
- Traditional Architecture
About This Home
As of July 2024TRULY MOVE-IN READY! Exterior fully painted Fall 2021, incredible NEW kitchen complete with new custom cabinetry & granite counters, upgraded beautiful wood flooring throughout the main floor plus new custom wide white trim, updated master suite w/fireplace plus master bath w/renovated large tiled shower & new tile surrounding the separate tub, super convenient laundry located on 2nd floor adjoining the bedrooms, incredibly spacious rooms throughout, updated basement features family room w/hidden bonus room which includes dedicated exhaust fan, additional bedroom, & renovated new bathroom. You'll love the expansive east facing backyard adjoining #3 TEE box. Oversized garage is 22 x 24. Premium Class IV roof was installed fall 2013.
Home Details
Home Type
- Single Family
Est. Annual Taxes
- $2,997
Year Built
- Built in 1995
Lot Details
- 9,991 Sq Ft Lot
- Sprinkler System
HOA Fees
- $37 Monthly HOA Fees
Home Design
- Traditional Architecture
- Frame Construction
- Composition Roof
Interior Spaces
- 2-Story Property
- Vaulted Ceiling
- Ceiling Fan
- Multiple Fireplaces
- Attached Fireplace Door
- Window Treatments
- Family Room
- Living Room with Fireplace
- Formal Dining Room
- Bonus Room
- Wood Flooring
Kitchen
- Breakfast Bar
- Oven or Range
- Electric Cooktop
- Range Hood
- <<microwave>>
- Dishwasher
- Granite Countertops
- Disposal
Bedrooms and Bathrooms
- 4 Bedrooms
- Fireplace in Primary Bedroom
- En-Suite Primary Bedroom
- Walk-In Closet
- Laminate Bathroom Countertops
- Dual Vanity Sinks in Primary Bathroom
- Separate Shower in Primary Bathroom
Laundry
- Laundry Room
- Laundry on upper level
- 220 Volts In Laundry
Finished Basement
- Basement Fills Entire Space Under The House
- Bedroom in Basement
- Finished Basement Bathroom
- Basement Storage
- Natural lighting in basement
Home Security
- Storm Windows
- Storm Doors
Parking
- 2 Car Attached Garage
- Oversized Parking
- Garage Door Opener
Outdoor Features
- Deck
- Patio
Schools
- Gammon Elementary School
- Stucky Middle School
- Heights High School
Utilities
- Humidifier
- Forced Air Heating and Cooling System
- Heating System Uses Gas
Listing and Financial Details
- Assessor Parcel Number 20173-109-29-0-31-01-011.00
Community Details
Overview
- Association fees include gen. upkeep for common ar
- $150 HOA Transfer Fee
- Willowbend Subdivision
- Community Lake
- Greenbelt
Recreation
- Golf Course Community
Ownership History
Purchase Details
Home Financials for this Owner
Home Financials are based on the most recent Mortgage that was taken out on this home.Purchase Details
Home Financials for this Owner
Home Financials are based on the most recent Mortgage that was taken out on this home.Purchase Details
Home Financials for this Owner
Home Financials are based on the most recent Mortgage that was taken out on this home.Purchase Details
Home Financials for this Owner
Home Financials are based on the most recent Mortgage that was taken out on this home.Purchase Details
Purchase Details
Home Financials for this Owner
Home Financials are based on the most recent Mortgage that was taken out on this home.Similar Homes in Wichita, KS
Home Values in the Area
Average Home Value in this Area
Purchase History
| Date | Type | Sale Price | Title Company |
|---|---|---|---|
| Warranty Deed | -- | None Listed On Document | |
| Warranty Deed | -- | Security 1St Title | |
| Warranty Deed | -- | Security 1St Title | |
| Warranty Deed | -- | Security 1St Title | |
| Interfamily Deed Transfer | -- | None Available | |
| Warranty Deed | -- | -- |
Mortgage History
| Date | Status | Loan Amount | Loan Type |
|---|---|---|---|
| Open | $315,000 | New Conventional | |
| Previous Owner | $288,000 | New Conventional | |
| Previous Owner | $145,000 | New Conventional | |
| Previous Owner | $143,920 | New Conventional | |
| Previous Owner | $174,000 | New Conventional | |
| Previous Owner | $200,850 | VA |
Property History
| Date | Event | Price | Change | Sq Ft Price |
|---|---|---|---|---|
| 07/28/2024 07/28/24 | Sold | -- | -- | -- |
| 07/26/2024 07/26/24 | Sold | -- | -- | -- |
| 06/15/2024 06/15/24 | Pending | -- | -- | -- |
| 06/15/2024 06/15/24 | Pending | -- | -- | -- |
| 06/04/2024 06/04/24 | Price Changed | $364,900 | 0.0% | $121 / Sq Ft |
| 06/04/2024 06/04/24 | Price Changed | $364,900 | -1.4% | $121 / Sq Ft |
| 05/25/2024 05/25/24 | Price Changed | $370,000 | 0.0% | $123 / Sq Ft |
| 05/25/2024 05/25/24 | Price Changed | $370,000 | -1.3% | $123 / Sq Ft |
| 05/03/2024 05/03/24 | For Sale | $375,000 | 0.0% | $124 / Sq Ft |
| 05/03/2024 05/03/24 | For Sale | $375,000 | +13.6% | $124 / Sq Ft |
| 06/03/2022 06/03/22 | Sold | -- | -- | -- |
| 04/10/2022 04/10/22 | Pending | -- | -- | -- |
| 04/08/2022 04/08/22 | For Sale | $330,000 | +57.9% | $109 / Sq Ft |
| 11/22/2013 11/22/13 | Sold | -- | -- | -- |
| 10/20/2013 10/20/13 | Pending | -- | -- | -- |
| 05/23/2013 05/23/13 | For Sale | $209,000 | -- | $69 / Sq Ft |
Tax History Compared to Growth
Tax History
| Year | Tax Paid | Tax Assessment Tax Assessment Total Assessment is a certain percentage of the fair market value that is determined by local assessors to be the total taxable value of land and additions on the property. | Land | Improvement |
|---|---|---|---|---|
| 2025 | $4,183 | $38,031 | $9,315 | $28,716 |
| 2023 | $4,183 | $34,776 | $7,590 | $27,186 |
| 2022 | $3,203 | $28,555 | $7,165 | $21,390 |
| 2021 | $3,005 | $26,198 | $3,140 | $23,058 |
| 2020 | $3,016 | $26,198 | $3,140 | $23,058 |
| 2019 | $2,933 | $25,439 | $3,140 | $22,299 |
| 2018 | $2,827 | $24,461 | $2,588 | $21,873 |
| 2017 | $2,713 | $0 | $0 | $0 |
| 2016 | $2,710 | $0 | $0 | $0 |
| 2015 | $2,612 | $0 | $0 | $0 |
| 2014 | $2,559 | $0 | $0 | $0 |
Agents Affiliated with this Home
-
Marti Vo

Seller's Agent in 2024
Marti Vo
Nikkel and Associates
(316) 807-6935
4 in this area
472 Total Sales
-
Marsha Allen

Seller's Agent in 2022
Marsha Allen
RE/MAX Premier
(316) 806-6111
1 in this area
202 Total Sales
-
B
Seller's Agent in 2013
Barbara Williams
Berkshire Hathaway PenFed Realty
Map
Source: South Central Kansas MLS
MLS Number: 609729
APN: 109-29-0-31-01-011.00
- 4103 N Tara Cir
- 4306 N Ironwood St
- 4214 N Spyglass Cir
- 4427 N Ironwood St
- 12325 E Woodspring Ct
- 8010 E Champions Ct
- 4105 N Jasmine St
- 3972 N Sweet Bay Ct
- 7706 E Champions Cir
- 4005 N Sweet Bay St
- 4009 N Sweet Bay St
- 7313 E Cedaridge Cir
- 4761 N Spyglass Ct
- 4773 N Spyglass Ct
- 7412 E Brookview Cir
- 7406 E 35th St N
- 4768 N Prestwick Ave
- 6936 E Perryton St
- 8466 E Deer Run
- 4820 N Indian Oak St
