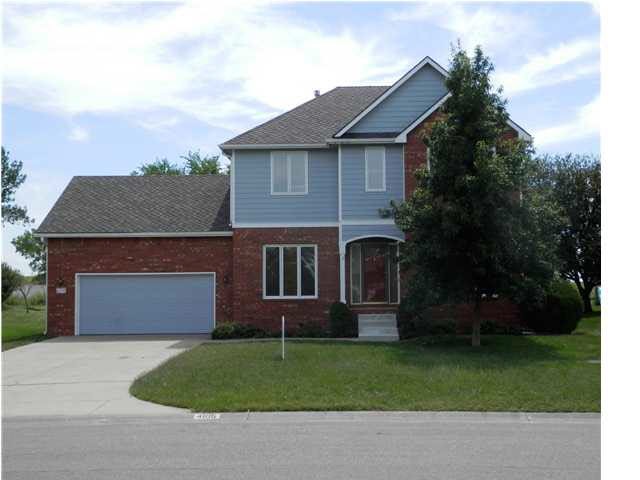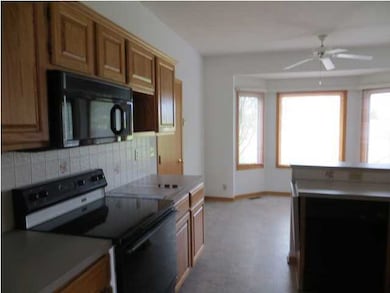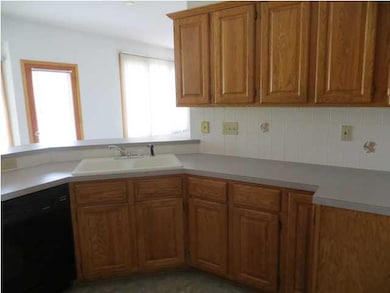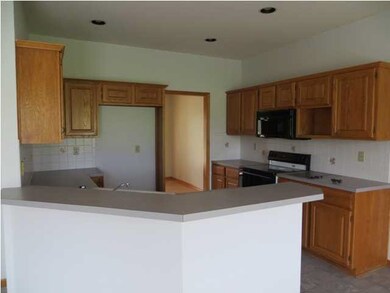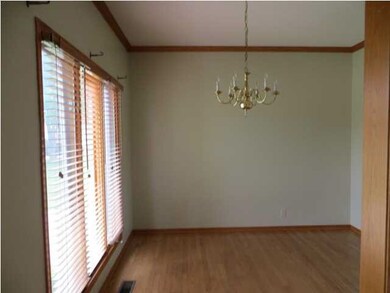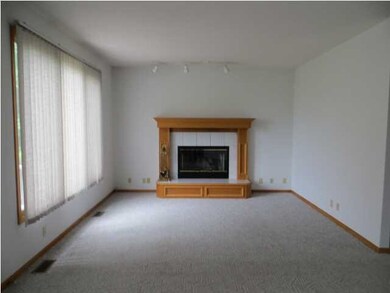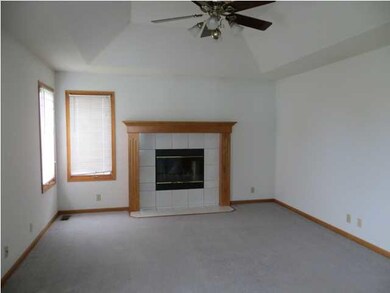
4105 N Plum Tree St Wichita, KS 67226
Willowbend NeighborhoodHighlights
- Golf Course Community
- Clubhouse
- Deck
- Community Lake
- Fireplace in Primary Bedroom
- Traditional Architecture
About This Home
As of July 2024BEST HOME VALUE IN WILLOWBEND. NEW HUGE PRICE REDUCTION! MOTIVATED SELLER!! Beautiful setting on the golf course, watch the golfers tee off on #3 tee box. Brand new 50 yr composition roof, new guttering and new man door from garage on this 2-story with a total of 4 bedrooms and 3.5 baths. Main floor has formal living and dining rooms, large family room with fireplace adjoining kitchen with view of golf course. Kitchen has eating bar and space for a kitchen table. Upstairs has 3 bedrooms with a fireplace in the master. Laundry is also upstairs. Daylight basement has one bedroom, one bath and rec room. Come and see, you will like this property and the location.
Last Agent to Sell the Property
Barbara Williams
Berkshire Hathaway PenFed Realty Listed on: 05/23/2013
Home Details
Home Type
- Single Family
Est. Annual Taxes
- $2,857
Year Built
- Built in 1995
Lot Details
- 9,991 Sq Ft Lot
- Sprinkler System
HOA Fees
- $31 Monthly HOA Fees
Parking
- 2 Car Attached Garage
Home Design
- Traditional Architecture
- Frame Construction
- Composition Roof
Interior Spaces
- 2-Story Property
- Ceiling Fan
- Multiple Fireplaces
- Attached Fireplace Door
- Window Treatments
- Family Room with Fireplace
- Family Room Off Kitchen
- Formal Dining Room
- Storm Doors
- Laundry on upper level
Kitchen
- Breakfast Bar
- Oven or Range
- Electric Cooktop
- Range Hood
- Dishwasher
- Disposal
Bedrooms and Bathrooms
- 4 Bedrooms
- Fireplace in Primary Bedroom
- En-Suite Primary Bedroom
- Walk-In Closet
- Shower Only in Primary Bathroom
Finished Basement
- Basement Fills Entire Space Under The House
- Bedroom in Basement
- Finished Basement Bathroom
- Basement Storage
- Natural lighting in basement
Outdoor Features
- Deck
- Rain Gutters
Schools
- Gammon Elementary School
- Stucky Middle School
- Heights High School
Utilities
- Forced Air Heating and Cooling System
- Heating System Uses Gas
Community Details
Overview
- Willowbend Subdivision
- Community Lake
- Greenbelt
Amenities
- Clubhouse
Recreation
- Golf Course Community
Ownership History
Purchase Details
Home Financials for this Owner
Home Financials are based on the most recent Mortgage that was taken out on this home.Purchase Details
Home Financials for this Owner
Home Financials are based on the most recent Mortgage that was taken out on this home.Purchase Details
Home Financials for this Owner
Home Financials are based on the most recent Mortgage that was taken out on this home.Purchase Details
Home Financials for this Owner
Home Financials are based on the most recent Mortgage that was taken out on this home.Purchase Details
Purchase Details
Home Financials for this Owner
Home Financials are based on the most recent Mortgage that was taken out on this home.Similar Homes in Wichita, KS
Home Values in the Area
Average Home Value in this Area
Purchase History
| Date | Type | Sale Price | Title Company |
|---|---|---|---|
| Warranty Deed | -- | None Listed On Document | |
| Warranty Deed | -- | Security 1St Title | |
| Warranty Deed | -- | Security 1St Title | |
| Warranty Deed | -- | Security 1St Title | |
| Interfamily Deed Transfer | -- | None Available | |
| Warranty Deed | -- | -- |
Mortgage History
| Date | Status | Loan Amount | Loan Type |
|---|---|---|---|
| Open | $315,000 | New Conventional | |
| Previous Owner | $288,000 | New Conventional | |
| Previous Owner | $145,000 | New Conventional | |
| Previous Owner | $143,920 | New Conventional | |
| Previous Owner | $174,000 | New Conventional | |
| Previous Owner | $200,850 | VA |
Property History
| Date | Event | Price | Change | Sq Ft Price |
|---|---|---|---|---|
| 07/28/2024 07/28/24 | Sold | -- | -- | -- |
| 07/26/2024 07/26/24 | Sold | -- | -- | -- |
| 06/15/2024 06/15/24 | Pending | -- | -- | -- |
| 06/15/2024 06/15/24 | Pending | -- | -- | -- |
| 06/04/2024 06/04/24 | Price Changed | $364,900 | 0.0% | $121 / Sq Ft |
| 06/04/2024 06/04/24 | Price Changed | $364,900 | -1.4% | $121 / Sq Ft |
| 05/25/2024 05/25/24 | Price Changed | $370,000 | 0.0% | $123 / Sq Ft |
| 05/25/2024 05/25/24 | Price Changed | $370,000 | -1.3% | $123 / Sq Ft |
| 05/03/2024 05/03/24 | For Sale | $375,000 | 0.0% | $124 / Sq Ft |
| 05/03/2024 05/03/24 | For Sale | $375,000 | +13.6% | $124 / Sq Ft |
| 06/03/2022 06/03/22 | Sold | -- | -- | -- |
| 04/10/2022 04/10/22 | Pending | -- | -- | -- |
| 04/08/2022 04/08/22 | For Sale | $330,000 | +57.9% | $109 / Sq Ft |
| 11/22/2013 11/22/13 | Sold | -- | -- | -- |
| 10/20/2013 10/20/13 | Pending | -- | -- | -- |
| 05/23/2013 05/23/13 | For Sale | $209,000 | -- | $69 / Sq Ft |
Tax History Compared to Growth
Tax History
| Year | Tax Paid | Tax Assessment Tax Assessment Total Assessment is a certain percentage of the fair market value that is determined by local assessors to be the total taxable value of land and additions on the property. | Land | Improvement |
|---|---|---|---|---|
| 2025 | $4,183 | $38,031 | $9,315 | $28,716 |
| 2023 | $4,183 | $34,776 | $7,590 | $27,186 |
| 2022 | $3,203 | $28,555 | $7,165 | $21,390 |
| 2021 | $3,005 | $26,198 | $3,140 | $23,058 |
| 2020 | $3,016 | $26,198 | $3,140 | $23,058 |
| 2019 | $2,933 | $25,439 | $3,140 | $22,299 |
| 2018 | $2,827 | $24,461 | $2,588 | $21,873 |
| 2017 | $2,713 | $0 | $0 | $0 |
| 2016 | $2,710 | $0 | $0 | $0 |
| 2015 | $2,612 | $0 | $0 | $0 |
| 2014 | $2,559 | $0 | $0 | $0 |
Agents Affiliated with this Home
-
Marti Vo

Seller's Agent in 2024
Marti Vo
Nikkel and Associates
(316) 807-6935
4 in this area
471 Total Sales
-
Marsha Allen

Seller's Agent in 2022
Marsha Allen
RE/MAX Premier
(316) 806-6111
1 in this area
202 Total Sales
-
B
Seller's Agent in 2013
Barbara Williams
Berkshire Hathaway PenFed Realty
Map
Source: South Central Kansas MLS
MLS Number: 352715
APN: 109-29-0-31-01-011.00
- 4103 N Tara Cir
- 4306 N Ironwood St
- 4214 N Spyglass Cir
- 4427 N Ironwood St
- 12325 E Woodspring Ct
- 8010 E Champions Ct
- 4105 N Jasmine St
- 3972 N Sweet Bay Ct
- 7706 E Champions Cir
- 4005 N Sweet Bay St
- 4009 N Sweet Bay St
- 7313 E Cedaridge Cir
- 4761 N Spyglass Ct
- 4773 N Spyglass Ct
- 7412 E Brookview Cir
- 7406 E 35th St N
- 4768 N Prestwick Ave
- 6936 E Perryton St
- 8466 E Deer Run
- 4820 N Indian Oak St
