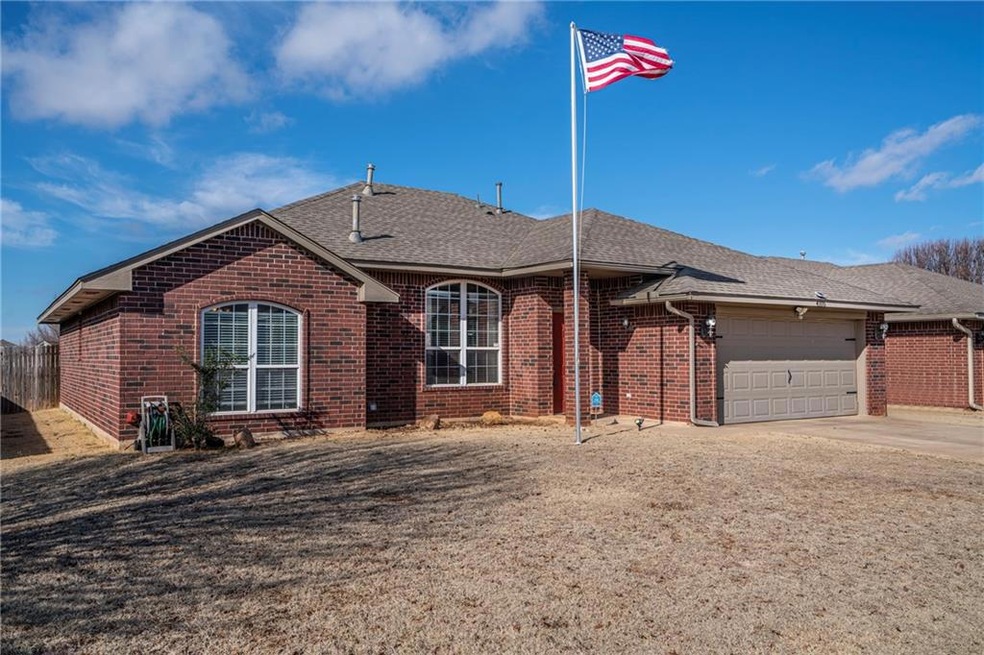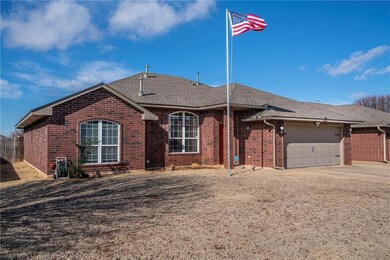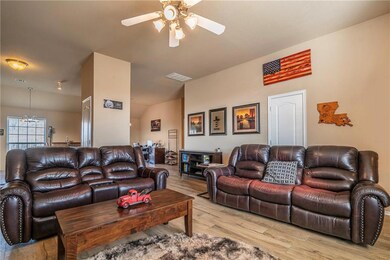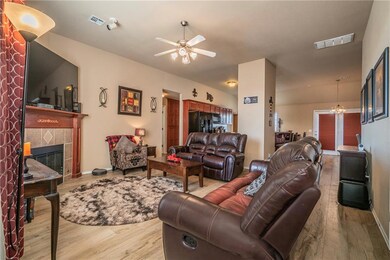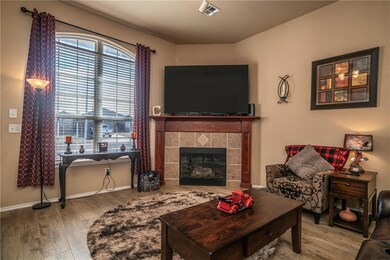
Estimated Value: $250,310 - $271,000
Highlights
- Traditional Architecture
- Covered patio or porch
- Interior Lot
- Broadmoore Elementary School Rated A
- 2 Car Attached Garage
- Inside Utility
About This Home
As of March 2023Entertain here! 3 bed, 2 bath, 2 car garage home in Apple Valley. Great floorplan with no wasted space. You won't believe this home is only 1681 sq. ft.! Moore schools, close to Broadmoore Elementary, spacious living room with cozy corner fireplace opens up to oversized dining area, functional kitchen, pantry & breakfast nook. Not to mention a breakfast bar that seats at least four! Split bedroom plan, large master bedroom has a huge closet & laundry room, recently installed gorgeous wood-look ceramic tile floors in main living & dining areas. Roof replaced approx. 1 1/2 yrs, ago. New paint outside & inside ceiling. In-ground 10-12 person garage storm shelter & microwave recently installed. Take a stroll around the neighborhood fabulous park with splash pad, pavilion & walking trails. Easy access to I-35, shopping, dining, entertainment, healthcare & business districts of Moore, Norman & Oklahoma City. Seller offering to pay up to $420 for Buyer home warranty;
Home Details
Home Type
- Single Family
Est. Annual Taxes
- $3,424
Year Built
- Built in 2004
Lot Details
- 6,599 Sq Ft Lot
- East Facing Home
- Wood Fence
- Interior Lot
HOA Fees
- $15 Monthly HOA Fees
Parking
- 2 Car Attached Garage
- Garage Door Opener
- Driveway
Home Design
- Traditional Architecture
- Slab Foundation
- Brick Frame
- Composition Roof
Interior Spaces
- 1,681 Sq Ft Home
- 1-Story Property
- Ceiling Fan
- Self Contained Fireplace Unit Or Insert
- Gas Log Fireplace
- Window Treatments
- Inside Utility
- Fire and Smoke Detector
Kitchen
- Electric Oven
- Electric Range
- Free-Standing Range
- Microwave
- Dishwasher
- Wood Stained Kitchen Cabinets
Flooring
- Carpet
- Tile
Bedrooms and Bathrooms
- 3 Bedrooms
- 2 Full Bathrooms
Outdoor Features
- Covered patio or porch
Schools
- Broadmoore Elementary School
- Highland East JHS Middle School
- Moore High School
Utilities
- Central Heating and Cooling System
- Water Heater
- High Speed Internet
- Cable TV Available
Community Details
- Association fees include maintenance common areas, rec facility
- Mandatory home owners association
Listing and Financial Details
- Legal Lot and Block 012 / 003
Ownership History
Purchase Details
Home Financials for this Owner
Home Financials are based on the most recent Mortgage that was taken out on this home.Purchase Details
Home Financials for this Owner
Home Financials are based on the most recent Mortgage that was taken out on this home.Purchase Details
Home Financials for this Owner
Home Financials are based on the most recent Mortgage that was taken out on this home.Similar Homes in Moore, OK
Home Values in the Area
Average Home Value in this Area
Purchase History
| Date | Buyer | Sale Price | Title Company |
|---|---|---|---|
| Wg Matt Parrish Joseph | $252,000 | First American Title | |
| Cable Anthony S | $155,000 | Oklahoma City Abstract & T | |
| Peled Yaacov | $147,500 | None Available |
Mortgage History
| Date | Status | Borrower | Loan Amount |
|---|---|---|---|
| Open | Wg Matt Parrish Joseph | $257,796 | |
| Previous Owner | Cable Anthony S | $160,011 | |
| Previous Owner | Peled Yaacov | $110,524 |
Property History
| Date | Event | Price | Change | Sq Ft Price |
|---|---|---|---|---|
| 03/30/2023 03/30/23 | Sold | $252,000 | +0.8% | $150 / Sq Ft |
| 02/13/2023 02/13/23 | Pending | -- | -- | -- |
| 02/04/2023 02/04/23 | Price Changed | $250,000 | -3.1% | $149 / Sq Ft |
| 01/26/2023 01/26/23 | For Sale | $257,900 | +66.5% | $153 / Sq Ft |
| 01/11/2018 01/11/18 | Sold | $154,900 | -3.1% | $92 / Sq Ft |
| 12/06/2017 12/06/17 | Pending | -- | -- | -- |
| 10/28/2017 10/28/17 | For Sale | $159,900 | -- | $95 / Sq Ft |
Tax History Compared to Growth
Tax History
| Year | Tax Paid | Tax Assessment Tax Assessment Total Assessment is a certain percentage of the fair market value that is determined by local assessors to be the total taxable value of land and additions on the property. | Land | Improvement |
|---|---|---|---|---|
| 2024 | $3,424 | $29,239 | $4,863 | $24,376 |
| 2023 | $2,366 | $20,411 | $3,345 | $17,066 |
| 2022 | $2,328 | $19,816 | $3,956 | $15,860 |
| 2021 | $2,266 | $19,239 | $4,056 | $15,183 |
| 2020 | $2,198 | $18,679 | $3,000 | $15,679 |
| 2019 | $2,353 | $18,590 | $3,000 | $15,590 |
| 2018 | $2,175 | $17,172 | $1,965 | $15,207 |
| 2017 | $2,082 | $16,354 | $0 | $0 |
| 2016 | $0 | $16,354 | $1,980 | $14,374 |
| 2015 | -- | $16,518 | $1,980 | $14,538 |
| 2014 | -- | $16,411 | $1,980 | $14,431 |
Agents Affiliated with this Home
-
Debra Pletcher

Seller's Agent in 2023
Debra Pletcher
Luxury Real Estate
(405) 820-8880
1 in this area
85 Total Sales
-
April Hughes

Buyer's Agent in 2023
April Hughes
Dillard Cies Real Estate
(405) 830-9779
11 in this area
87 Total Sales
-
Alicia Speck

Seller's Agent in 2018
Alicia Speck
ERA Courtyard Real Estate
(405) 245-9668
2 in this area
67 Total Sales
Map
Source: MLSOK
MLS Number: 1046210
APN: R0134859
- 4220 Red Apple Terrace
- 4125 Queens Dr
- 4218 Syracuse St
- 602 SW 38th Place
- 3721 Central Park Dr
- 4508 Applegate Dr
- 4208 Olde Copper Creek Rd
- 4204 Mackenzie Dr
- 3605 Country Club
- 708 Carol Ann Place
- 105 SE 34th St
- 4500 S Eastern Ave
- 1008 SW 43rd St
- 3501 Necia St
- 4236 Notting Hill Dr
- 3801 Phillips St
- 3207 Lois Arlene Cir
- 4408 Katie Ridge Dr
- 4000 S Broadway St
- 3301 Judy Terrace
- 4105 Queens Dr
- 4109 Queens Dr
- 4101 Queens Dr
- 4204 Red Apple Terrace
- 4200 Red Apple Terrace
- 4208 Red Apple Terrace
- 4104 Queens Dr
- 4212 Red Apple Terrace
- 4108 Queens Dr
- 4100 Queens Dr
- 4117 Queens Dr
- 4025 Queens Dr
- 4112 Queens Dr
- 4024 Queens Dr
- 4216 Red Apple Terrace
- 4108 Red Apple Terrace
- 4116 Queens Dr
- 4121 Queens Dr
- 504 SW 41st St
- 4020 Queens Dr
