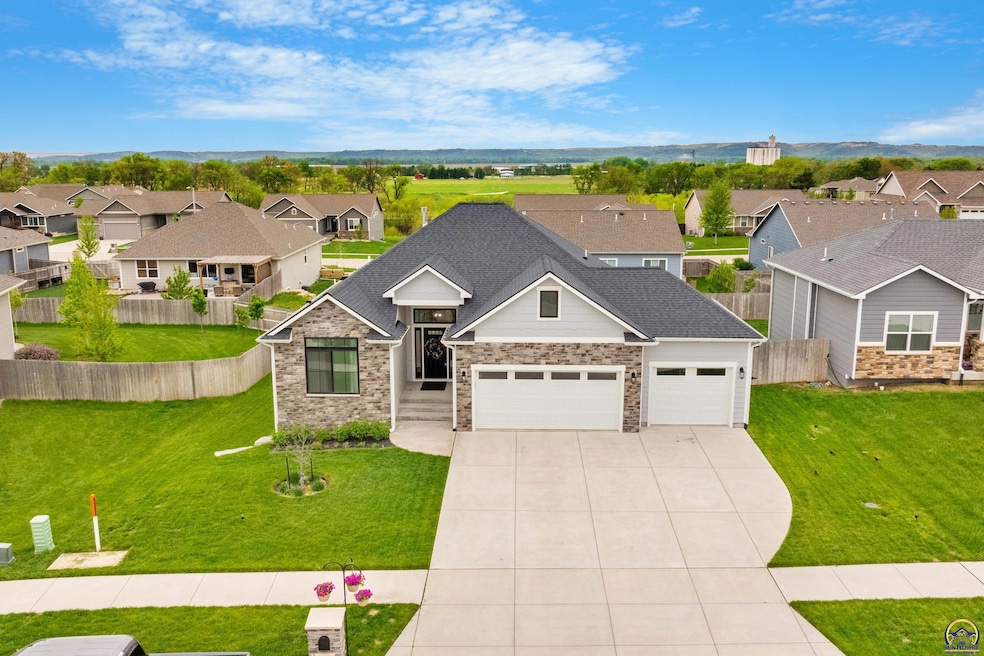
4105 Tyler Ct Manhattan, KS 66502
Estimated payment $3,128/month
Highlights
- Deck
- Lake, Pond or Stream
- Combination Kitchen and Living
- Woodrow Wilson Elementary School Rated A-
- Ranch Style House
- Cul-De-Sac
About This Home
A Beautiful Home on the east side of Manhattan, Kansas in Pottawatomie County! This home offers 6 bedrooms, 3 bathrooms, and has a 3 car garage! The living room with fireplace is spacious and is open to the beautiful kitchen with white cabinets along with amazing white quartz countertops. The large island is a complimentary grey. The stainless steel appliances and gas stove are a chef's delight and has an exhaust fan! The floors are a stunning LVP. The main bedroom has a walk in closet, duel vanity and large walk in shower. Two more bedrooms and a bathroom are located on the main level along with laundry. The basement is large and a great place to relax or entertain. You'll also find another bathroom and 3 more bedrooms. There is a ton of unfinished storage space and a room that is already plumbed to be finished into another bathroom. Lots of space and a great functional layout! A must see!!
Home Details
Home Type
- Single Family
Est. Annual Taxes
- $6,797
Year Built
- Built in 2022
HOA Fees
- $42 Monthly HOA Fees
Parking
- 3 Car Attached Garage
- Garage Door Opener
Home Design
- Ranch Style House
- Architectural Shingle Roof
- Concrete Block And Stucco Construction
- Stick Built Home
Interior Spaces
- 2,793 Sq Ft Home
- Electric Fireplace
- Living Room with Fireplace
- Combination Kitchen and Living
- Dining Room
- Carpet
- Partially Finished Basement
- Basement Fills Entire Space Under The House
Kitchen
- Gas Range
- Range Hood
- Microwave
- Dishwasher
- Disposal
Bedrooms and Bathrooms
- 6 Bedrooms
- 3 Full Bathrooms
Laundry
- Laundry Room
- Laundry on main level
Outdoor Features
- Lake, Pond or Stream
- Deck
Schools
- Dwight D Eisenhower Middle School
- Manhattan High School
Additional Features
- Cul-De-Sac
- Rural Water
Community Details
- Association fees include walking trails, common area maintenance
- Cobalt Real Estate Management Association, Phone Number (785) 775-0100
Listing and Financial Details
- Assessor Parcel Number 13041
Map
Home Values in the Area
Average Home Value in this Area
Tax History
| Year | Tax Paid | Tax Assessment Tax Assessment Total Assessment is a certain percentage of the fair market value that is determined by local assessors to be the total taxable value of land and additions on the property. | Land | Improvement |
|---|---|---|---|---|
| 2024 | $68 | $50,865 | $3,427 | $47,438 |
| 2023 | $6,982 | $50,485 | $3,386 | $47,099 |
| 2022 | $4 | $29,218 | $3,384 | $25,834 |
| 2021 | $4 | $3,388 | $3,388 | $0 |
| 2020 | $4 | $42 | $42 | $0 |
| 2019 | $4 | $42 | $42 | $0 |
| 2018 | $4 | $36 | $36 | $0 |
| 2017 | $3 | $30 | $30 | $0 |
| 2016 | $3 | $27 | $27 | $0 |
| 2015 | -- | $24 | $24 | $0 |
| 2014 | -- | $18 | $18 | $0 |
Property History
| Date | Event | Price | Change | Sq Ft Price |
|---|---|---|---|---|
| 06/20/2025 06/20/25 | Price Changed | $455,000 | -2.2% | $143 / Sq Ft |
| 05/28/2025 05/28/25 | Price Changed | $465,000 | -1.1% | $146 / Sq Ft |
| 04/25/2025 04/25/25 | For Sale | $470,000 | +9.6% | $148 / Sq Ft |
| 07/22/2022 07/22/22 | Sold | -- | -- | -- |
| 06/05/2022 06/05/22 | Pending | -- | -- | -- |
| 05/24/2022 05/24/22 | Price Changed | $429,000 | -1.4% | $134 / Sq Ft |
| 04/27/2022 04/27/22 | For Sale | $435,000 | -- | $135 / Sq Ft |
Purchase History
| Date | Type | Sale Price | Title Company |
|---|---|---|---|
| Warranty Deed | -- | None Listed On Document |
Mortgage History
| Date | Status | Loan Amount | Loan Type |
|---|---|---|---|
| Open | $439,000 | No Value Available | |
| Previous Owner | $44,980 | Credit Line Revolving |
Similar Homes in Manhattan, KS
Source: Sunflower Association of REALTORS®
MLS Number: 239111
APN: 311-02-0-30-04-032.00-0
- 9104 Llara Cir
- 4313 Jane Dr
- 4635 Pierce Dr
- 9911 Lavender Ln
- 9896 Lavender Ln
- 9904 Weeping Willow Dr
- 9906 Weeping Willow Dr
- 9936 Lavender Ln
- 4388 Aspen Dr
- 4590 Goldenrod Terrace
- 4495 Periwinkle Dr
- 4748 Raven Creek Dr
- 9929 Jasmine Dr
- 4319 Aspen Dr
- 4633 Sunflower Slope Dr
- 4768 Jackies Way
- 9933 Jasmine Dr
- 4063 Bald Eagle Dr
- 4876 Nature Ave
- 4601 Aster Ln
- 500 Admiral Way
- 415 Walters Dr
- 519 Osage St
- 1430 Mccain Ln
- 1122 Bluemont Ave
- 1122 Kearney St
- 1409 Chase Place
- 2420 Greenbriar Dr
- 2215 College Ave
- 1401 Monticello Dr
- 2901 Blakewood Place
- 2517 Dipper Ln
- 1413 Cambridge Place
- 3023 Sandstone Dr
- 3108 Winston Place
- 3105 Lundin Dr
- 3108 Heritage Ct
- 701 Crestwood Dr
- 2100 Westchester Dr
- 3314 Kennsington Ct






