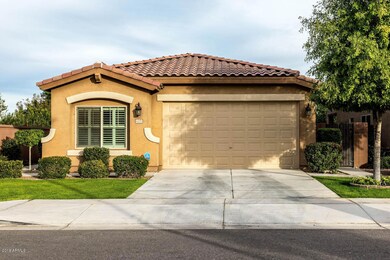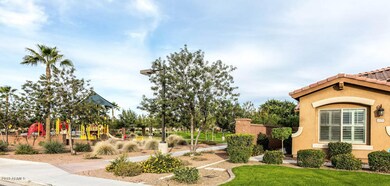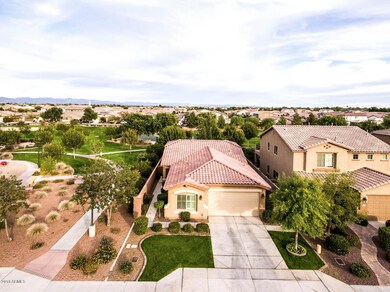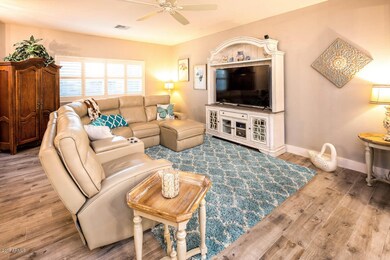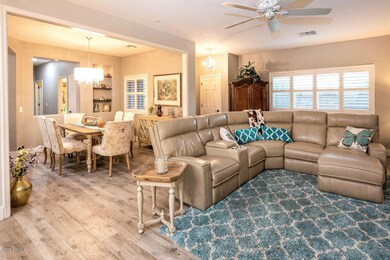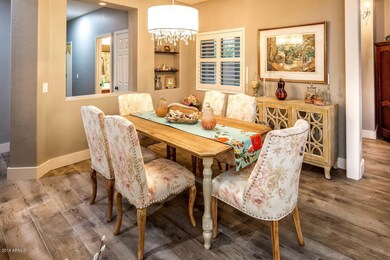
41051 N Linden St San Tan Valley, AZ 85140
Superstition Vistas NeighborhoodHighlights
- Santa Barbara Architecture
- Granite Countertops
- 2 Car Direct Access Garage
- Corner Lot
- Community Pool
- Double Pane Windows
About This Home
As of March 2019No Expense Spared! Don't want to miss this Beautiful HGTV inspired dream home! Situated on a premium corner lot surrounded by open green space in desirable Ironwood Crossing. Open Concept Floor Plan, with chic grey wood finish tile & laminate wood flooring throughout (NO CARPET-Yay!!) Light grey two toned paint with clean white crown molding throughout the house. Imagine entertaining your friends & family as they gather around the large gorgeous quartz kitchen island. Kitchen Features High End Custom Cabinetry & appliances with a beautiful artistic tile back splash. Enjoy your cozy spacious lush green designer landscaped backyard. This Home has lot of Character you need to see, plenty of interior design ideas. You will be the envy of the neighborhood. Put this on your must-see list today
Last Agent to Sell the Property
Real Broker License #BR646315000 Listed on: 11/29/2018

Home Details
Home Type
- Single Family
Est. Annual Taxes
- $1,619
Year Built
- Built in 2014
Lot Details
- 5,663 Sq Ft Lot
- Block Wall Fence
- Corner Lot
- Front and Back Yard Sprinklers
- Grass Covered Lot
HOA Fees
- $174 Monthly HOA Fees
Parking
- 2 Car Direct Access Garage
- Garage Door Opener
Home Design
- Santa Barbara Architecture
- Wood Frame Construction
- Tile Roof
- Stucco
Interior Spaces
- 1,671 Sq Ft Home
- 1-Story Property
- Ceiling height of 9 feet or more
- Ceiling Fan
- Double Pane Windows
- Vinyl Clad Windows
Kitchen
- Breakfast Bar
- Gas Cooktop
- Built-In Microwave
- Kitchen Island
- Granite Countertops
Flooring
- Laminate
- Tile
Bedrooms and Bathrooms
- 3 Bedrooms
- Primary Bathroom is a Full Bathroom
- 2 Bathrooms
- Dual Vanity Sinks in Primary Bathroom
- Bathtub With Separate Shower Stall
Schools
- Ranch Elementary School
- J. O. Combs Middle School
- Combs High School
Utilities
- Central Air
- Heating System Uses Natural Gas
- Water Purifier
- Water Softener
- High Speed Internet
- Cable TV Available
Listing and Financial Details
- Tax Lot 1377
- Assessor Parcel Number 109-52-917
Community Details
Overview
- Association fees include ground maintenance, trash
- Cccm Association, Phone Number (480) 291-7500
- Built by Fulton Homes
- Ironwood Crossing Unit 3B 2012081597 Subdivision
Recreation
- Community Playground
- Community Pool
- Bike Trail
Ownership History
Purchase Details
Home Financials for this Owner
Home Financials are based on the most recent Mortgage that was taken out on this home.Purchase Details
Home Financials for this Owner
Home Financials are based on the most recent Mortgage that was taken out on this home.Purchase Details
Home Financials for this Owner
Home Financials are based on the most recent Mortgage that was taken out on this home.Similar Homes in the area
Home Values in the Area
Average Home Value in this Area
Purchase History
| Date | Type | Sale Price | Title Company |
|---|---|---|---|
| Warranty Deed | $268,000 | Millennium Title Agency | |
| Warranty Deed | $255,000 | Fidelity Natl Title Agency I | |
| Special Warranty Deed | $224,511 | Security Title Agency | |
| Cash Sale Deed | $140,206 | Security Title Agency |
Mortgage History
| Date | Status | Loan Amount | Loan Type |
|---|---|---|---|
| Open | $199,500 | New Conventional | |
| Closed | $200,000 | New Conventional | |
| Previous Owner | $204,000 | New Conventional | |
| Previous Owner | $238,225 | VA | |
| Previous Owner | $231,919 | VA |
Property History
| Date | Event | Price | Change | Sq Ft Price |
|---|---|---|---|---|
| 07/10/2025 07/10/25 | For Sale | $450,000 | +67.9% | $269 / Sq Ft |
| 03/14/2019 03/14/19 | Sold | $268,000 | -0.7% | $160 / Sq Ft |
| 01/25/2019 01/25/19 | Price Changed | $270,000 | 0.0% | $162 / Sq Ft |
| 01/07/2019 01/07/19 | Price Changed | $269,999 | -1.8% | $162 / Sq Ft |
| 01/03/2019 01/03/19 | Price Changed | $274,999 | 0.0% | $165 / Sq Ft |
| 12/27/2018 12/27/18 | Price Changed | $275,000 | 0.0% | $165 / Sq Ft |
| 12/19/2018 12/19/18 | Price Changed | $274,999 | 0.0% | $165 / Sq Ft |
| 12/12/2018 12/12/18 | Price Changed | $275,000 | 0.0% | $165 / Sq Ft |
| 12/05/2018 12/05/18 | Price Changed | $274,999 | 0.0% | $165 / Sq Ft |
| 11/29/2018 11/29/18 | Price Changed | $275,000 | +27499900.0% | $165 / Sq Ft |
| 11/29/2018 11/29/18 | Price Changed | $1 | -100.0% | $0 / Sq Ft |
| 11/12/2018 11/12/18 | For Sale | $275,000 | +7.8% | $165 / Sq Ft |
| 09/29/2017 09/29/17 | Sold | $255,000 | 0.0% | $153 / Sq Ft |
| 08/31/2017 08/31/17 | Pending | -- | -- | -- |
| 08/30/2017 08/30/17 | For Sale | $254,900 | -- | $153 / Sq Ft |
Tax History Compared to Growth
Tax History
| Year | Tax Paid | Tax Assessment Tax Assessment Total Assessment is a certain percentage of the fair market value that is determined by local assessors to be the total taxable value of land and additions on the property. | Land | Improvement |
|---|---|---|---|---|
| 2025 | $2,024 | $33,219 | -- | -- |
| 2024 | $1,990 | $37,651 | -- | -- |
| 2023 | $1,946 | $31,021 | $5,184 | $25,837 |
| 2022 | $1,990 | $21,152 | $3,456 | $17,696 |
| 2021 | $2,064 | $19,176 | $0 | $0 |
| 2020 | $2,051 | $18,404 | $0 | $0 |
| 2019 | $1,858 | $16,631 | $0 | $0 |
| 2018 | $1,619 | $15,169 | $0 | $0 |
| 2017 | $1,585 | $15,123 | $0 | $0 |
| 2016 | $1,389 | $15,026 | $3,000 | $12,026 |
| 2014 | -- | $3,200 | $3,200 | $0 |
Agents Affiliated with this Home
-
Abby Chavez

Seller's Agent in 2025
Abby Chavez
LPT Realty, LLC
(858) 774-4432
4 in this area
69 Total Sales
-
Sarah Ruiz
S
Seller Co-Listing Agent in 2025
Sarah Ruiz
LPT Realty, LLC
(480) 695-6002
9 in this area
637 Total Sales
-
Gordon Hageman

Seller's Agent in 2019
Gordon Hageman
Real Broker
(480) 498-3334
2 in this area
136 Total Sales
-
Lisa Ferguson

Seller's Agent in 2017
Lisa Ferguson
Realty One Group
(480) 695-5230
4 in this area
57 Total Sales
Map
Source: Arizona Regional Multiple Listing Service (ARMLS)
MLS Number: 5847882
APN: 109-52-917
- 1229 W Sycamore Rd
- 1446 W Birch Rd
- 1381 W Birch Rd
- 1453 W Birch Rd
- 1101 W Oleander Ave
- 1518 W Crape Rd
- 1197 W Fir Tree Rd
- 1410 W Popcorn Tree Ave
- 1541 W Crape Rd
- 953 W Witt Ave
- 41138 N Soap Berry St
- 901 W Witt Ave
- 838 W Basswood Ave
- 1008 W Heatherwood St
- 41448 N Eliana Dr
- 23074 E Quintero Rd
- 40435 N Kennedy Dr
- 23037 E Domingo Rd
- 23027 E Rosa Rd
- 23030 E Estrella Rd

