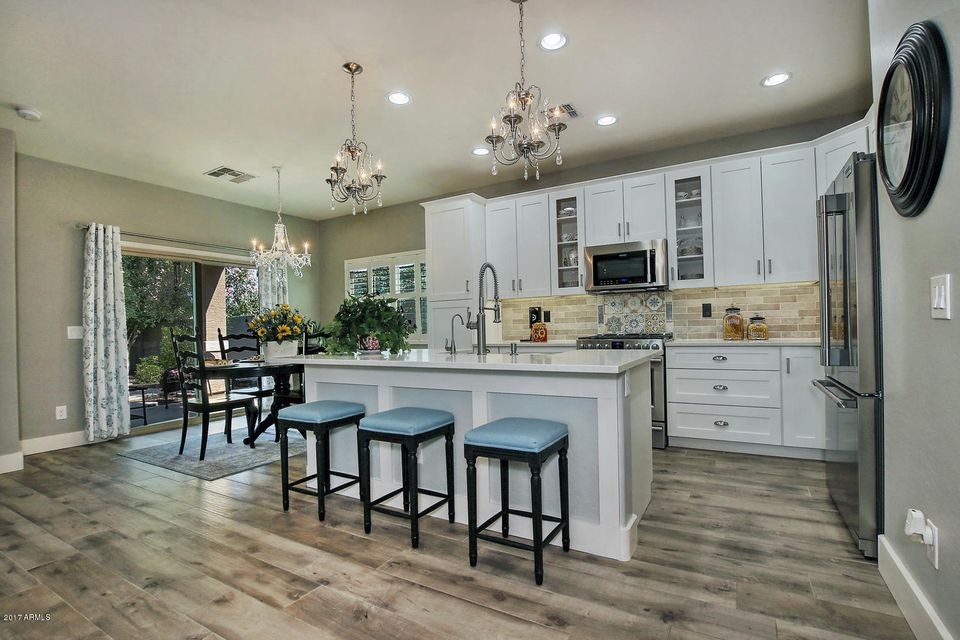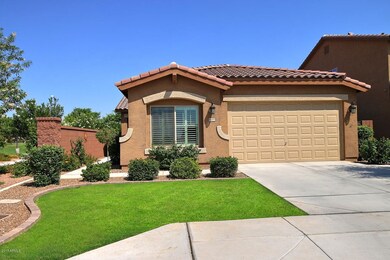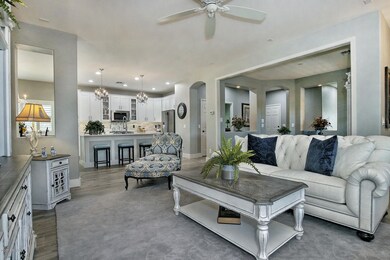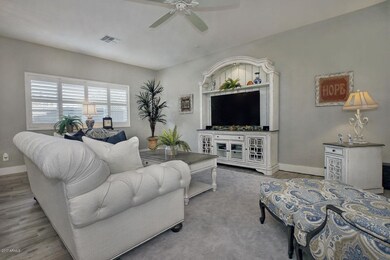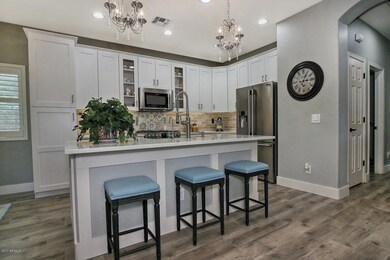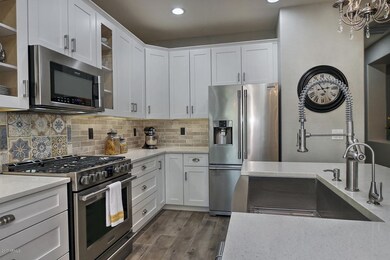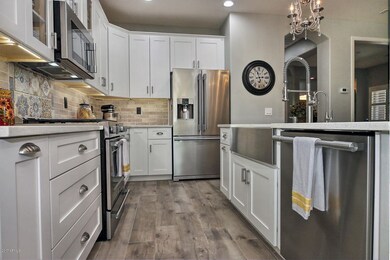
41051 N Linden St San Tan Valley, AZ 85140
Superstition Vistas NeighborhoodHighlights
- Home Energy Rating Service (HERS) Rated Property
- Corner Lot
- Covered patio or porch
- Clubhouse
- Heated Community Pool
- 2 Car Direct Access Garage
About This Home
As of March 2019Do not miss visiting this gorgeous remodeled home in a spectacular location & meticulously well maintained! All new White Shaker 42'' upper Wood Cabinets w/molding in Kitchen, Soft close cabs & drawers with Lazy susan, spice roll out, trash cab, extended panty. New stainless farmhouse sink and faucet. Upgraded stainless Frigidaire Prof. Collection appliances, gas range with 5 burner/griddle gas Range, convection micro, counter depth fridge, quiet DW. All new quartz countertops & backsplash. New Chandeliers over kitchen island, nook & front door. New 8'x 48'' wood look tile planks in Great Rm, Kitchen, Den, baths & halls. 6''x 36'' laminate wood planks in Mstr & front BR. Plantation shutters thru out, new 5 1/2'' baseboards thru out, Interior of home painted in 2016. Water softener, 2' garage extension & 8' high garage door, service door with concrete walkway to front. Garage storage cabs, Front sealed security door. Covered patio with add'l extended patio slab for add'l seating. It's all about the wonderful location of this home, it sides to a park and backs to green belt. Grab this home before someone else does!
Last Agent to Sell the Property
Realty ONE Group Brokerage Phone: 480-695-5230 License #SA033799000 Listed on: 08/30/2017
Home Details
Home Type
- Single Family
Est. Annual Taxes
- $1,389
Year Built
- Built in 2014
Lot Details
- 5,760 Sq Ft Lot
- Desert faces the front and back of the property
- Block Wall Fence
- Corner Lot
- Front and Back Yard Sprinklers
- Sprinklers on Timer
- Grass Covered Lot
HOA Fees
- $151 Monthly HOA Fees
Parking
- 2 Car Direct Access Garage
- Garage ceiling height seven feet or more
- Garage Door Opener
Home Design
- Wood Frame Construction
- Cellulose Insulation
- Tile Roof
- Stucco
Interior Spaces
- 1,671 Sq Ft Home
- 1-Story Property
- Ceiling height of 9 feet or more
- Ceiling Fan
- Double Pane Windows
- ENERGY STAR Qualified Windows with Low Emissivity
- Vinyl Clad Windows
- Solar Screens
Kitchen
- Eat-In Kitchen
- Breakfast Bar
- Built-In Microwave
- Kitchen Island
Flooring
- Laminate
- Tile
Bedrooms and Bathrooms
- 3 Bedrooms
- Primary Bathroom is a Full Bathroom
- 2 Bathrooms
- Dual Vanity Sinks in Primary Bathroom
- Bathtub With Separate Shower Stall
Schools
- Ranch Elementary School
- J. O. Combs Middle School
- Combs High School
Utilities
- Refrigerated Cooling System
- Heating System Uses Natural Gas
- High Speed Internet
- Cable TV Available
Additional Features
- Home Energy Rating Service (HERS) Rated Property
- Covered patio or porch
Listing and Financial Details
- Tax Lot 1377
- Assessor Parcel Number 109-52-917
Community Details
Overview
- Association fees include sewer, ground maintenance, trash
- Ccmc Association, Phone Number (480) 921-7500
- Built by Fulton Homes
- Ironwood Crossing Unit 3B 2012081597 Subdivision, Rorotonga Floorplan
Amenities
- Clubhouse
- Recreation Room
Recreation
- Community Playground
- Heated Community Pool
- Bike Trail
Ownership History
Purchase Details
Home Financials for this Owner
Home Financials are based on the most recent Mortgage that was taken out on this home.Purchase Details
Home Financials for this Owner
Home Financials are based on the most recent Mortgage that was taken out on this home.Purchase Details
Home Financials for this Owner
Home Financials are based on the most recent Mortgage that was taken out on this home.Similar Homes in the area
Home Values in the Area
Average Home Value in this Area
Purchase History
| Date | Type | Sale Price | Title Company |
|---|---|---|---|
| Warranty Deed | $268,000 | Millennium Title Agency | |
| Warranty Deed | $255,000 | Fidelity Natl Title Agency I | |
| Special Warranty Deed | $224,511 | Security Title Agency | |
| Cash Sale Deed | $140,206 | Security Title Agency |
Mortgage History
| Date | Status | Loan Amount | Loan Type |
|---|---|---|---|
| Open | $199,500 | New Conventional | |
| Closed | $200,000 | New Conventional | |
| Previous Owner | $204,000 | New Conventional | |
| Previous Owner | $238,225 | VA | |
| Previous Owner | $231,919 | VA |
Property History
| Date | Event | Price | Change | Sq Ft Price |
|---|---|---|---|---|
| 07/23/2025 07/23/25 | Price Changed | $440,000 | -2.2% | $263 / Sq Ft |
| 07/10/2025 07/10/25 | For Sale | $450,000 | +67.9% | $269 / Sq Ft |
| 03/14/2019 03/14/19 | Sold | $268,000 | -0.7% | $160 / Sq Ft |
| 01/25/2019 01/25/19 | Price Changed | $270,000 | 0.0% | $162 / Sq Ft |
| 01/07/2019 01/07/19 | Price Changed | $269,999 | -1.8% | $162 / Sq Ft |
| 01/03/2019 01/03/19 | Price Changed | $274,999 | 0.0% | $165 / Sq Ft |
| 12/27/2018 12/27/18 | Price Changed | $275,000 | 0.0% | $165 / Sq Ft |
| 12/19/2018 12/19/18 | Price Changed | $274,999 | 0.0% | $165 / Sq Ft |
| 12/12/2018 12/12/18 | Price Changed | $275,000 | 0.0% | $165 / Sq Ft |
| 12/05/2018 12/05/18 | Price Changed | $274,999 | 0.0% | $165 / Sq Ft |
| 11/29/2018 11/29/18 | Price Changed | $275,000 | +27499900.0% | $165 / Sq Ft |
| 11/29/2018 11/29/18 | Price Changed | $1 | -100.0% | $0 / Sq Ft |
| 11/12/2018 11/12/18 | For Sale | $275,000 | +7.8% | $165 / Sq Ft |
| 09/29/2017 09/29/17 | Sold | $255,000 | 0.0% | $153 / Sq Ft |
| 08/31/2017 08/31/17 | Pending | -- | -- | -- |
| 08/30/2017 08/30/17 | For Sale | $254,900 | -- | $153 / Sq Ft |
Tax History Compared to Growth
Tax History
| Year | Tax Paid | Tax Assessment Tax Assessment Total Assessment is a certain percentage of the fair market value that is determined by local assessors to be the total taxable value of land and additions on the property. | Land | Improvement |
|---|---|---|---|---|
| 2025 | $2,024 | $33,219 | -- | -- |
| 2024 | $1,990 | $37,651 | -- | -- |
| 2023 | $1,946 | $31,021 | $5,184 | $25,837 |
| 2022 | $1,990 | $21,152 | $3,456 | $17,696 |
| 2021 | $2,064 | $19,176 | $0 | $0 |
| 2020 | $2,051 | $18,404 | $0 | $0 |
| 2019 | $1,858 | $16,631 | $0 | $0 |
| 2018 | $1,619 | $15,169 | $0 | $0 |
| 2017 | $1,585 | $15,123 | $0 | $0 |
| 2016 | $1,389 | $15,026 | $3,000 | $12,026 |
| 2014 | -- | $3,200 | $3,200 | $0 |
Agents Affiliated with this Home
-
Abby Chavez

Seller's Agent in 2025
Abby Chavez
LPT Realty, LLC
(858) 774-4432
4 in this area
69 Total Sales
-
Sarah Ruiz
S
Seller Co-Listing Agent in 2025
Sarah Ruiz
LPT Realty, LLC
(480) 695-6002
9 in this area
639 Total Sales
-
Gordon Hageman

Seller's Agent in 2019
Gordon Hageman
Real Broker
(480) 498-3334
2 in this area
137 Total Sales
-
Lisa Ferguson

Seller's Agent in 2017
Lisa Ferguson
Realty One Group
(480) 695-5230
4 in this area
57 Total Sales
Map
Source: Arizona Regional Multiple Listing Service (ARMLS)
MLS Number: 5653531
APN: 109-52-917
- 1229 W Sycamore Rd
- 1446 W Birch Rd
- 1381 W Birch Rd
- 1453 W Birch Rd
- 1101 W Oleander Ave
- 1518 W Crape Rd
- 1197 W Fir Tree Rd
- 1410 W Popcorn Tree Ave
- 1541 W Crape Rd
- 953 W Witt Ave
- 41138 N Soap Berry St
- 901 W Witt Ave
- 838 W Basswood Ave
- 1008 W Heatherwood St
- 41448 N Eliana Dr
- 23074 E Quintero Rd
- 40435 N Kennedy Dr
- 23037 E Domingo Rd
- 23027 E Rosa Rd
- 23030 E Estrella Rd
