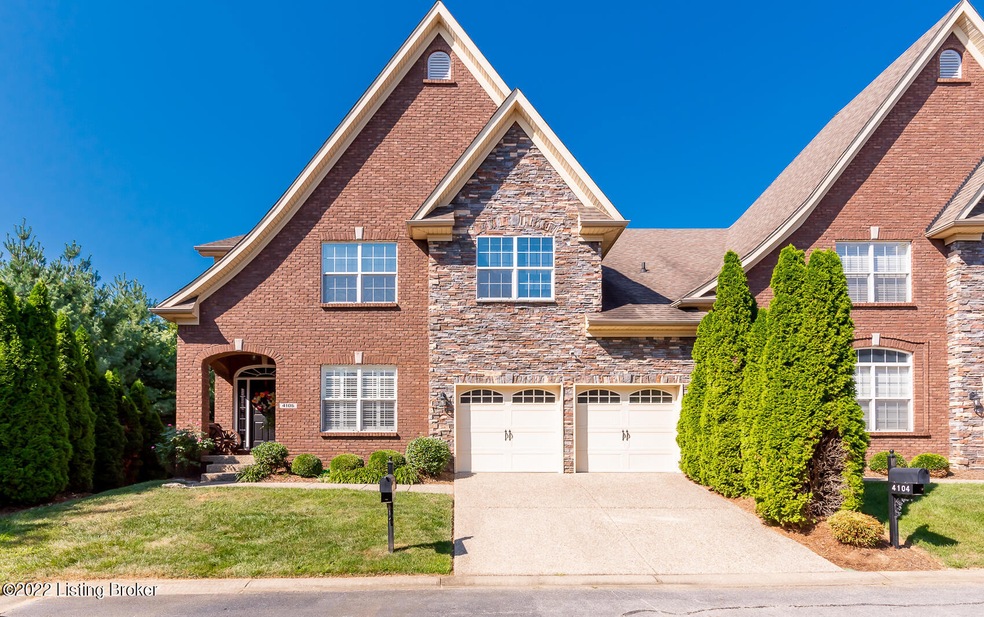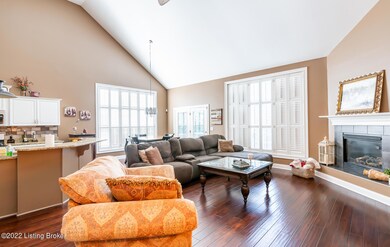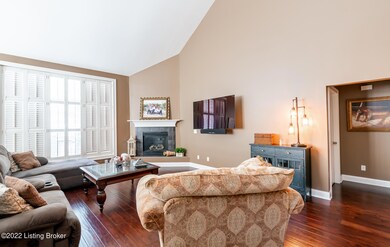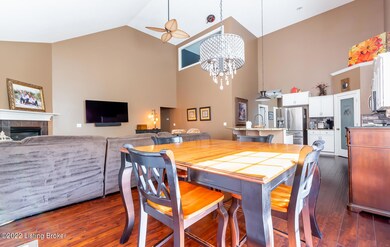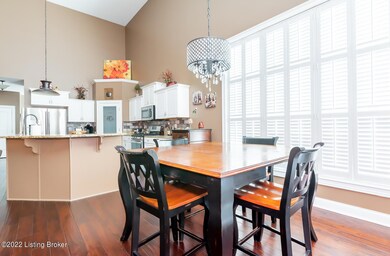
4106 Ethan Cole Ct Prospect, KY 40059
Highlights
- Deck
- 1 Fireplace
- Patio
- Goshen at Hillcrest Elementary School Rated A
- 2 Car Attached Garage
- Central Air
About This Home
As of March 2023Low maintenance living at its finest! Stunning 4 bedroom, 3.5 bath Prospect townhome with a 2 car attached garage and finished walk-out basement. This home is an entertainers dream boasting an open floor plan, well equipped kitchen, multiple outdoor spaces, and a finished basement with a bar and karaoke room! When you enter the home you will notice the grand entryway and soaring vaulted ceiling in the living/kitchen area that allows natural light to flow throughout the rooms. The spacious first floor primary bedroom features a tray ceiling, huge walk-in closet, and an en suite bathroom with a split vanity, jetted tub, and a separate walk-in shower. On the second level you will find 2 generously sized bedrooms along with another full bathroom. There is also a loft area that would be perfect for a home office, sitting area, or just a quiet place to relax and unwind. The finished walk-out basement is truly a showstopper with a complete bar, sound proofed karaoke studio, and plenty of wide open space to entertain guests. There is also a 4th bedroom and full bath on this level for added convenience. A door leads to the covered patio adorned with beautiful landscaping. Up above on the partially covered deck you can spend your days relaxing under the fan or grilling for friends and family. Make sure you get a chance to see this low-maintenance home while it's still available- schedule a private showing today!
Last Agent to Sell the Property
RE/MAX Premier Properties License #207085 Listed on: 08/26/2022

Co-Listed By
Cassandra Dawley
RE/MAX Premier Properties License #269407
Townhouse Details
Home Type
- Townhome
Est. Annual Taxes
- $5,767
Year Built
- Built in 2008
Parking
- 2 Car Attached Garage
- Driveway
Home Design
- Brick Exterior Construction
- Shingle Roof
- Stone Veneer
Interior Spaces
- 2-Story Property
- 1 Fireplace
- Basement
Bedrooms and Bathrooms
- 4 Bedrooms
Outdoor Features
- Deck
- Patio
Utilities
- Central Air
- Heating System Uses Natural Gas
Community Details
- Property has a Home Owners Association
- Association fees include ground maintenance, snow removal, trash, water
- Gardens Of Hunters Ridge Subdivision
Listing and Financial Details
- Assessor Parcel Number 0611H09354106
- Seller Concessions Not Offered
Ownership History
Purchase Details
Home Financials for this Owner
Home Financials are based on the most recent Mortgage that was taken out on this home.Purchase Details
Home Financials for this Owner
Home Financials are based on the most recent Mortgage that was taken out on this home.Purchase Details
Home Financials for this Owner
Home Financials are based on the most recent Mortgage that was taken out on this home.Purchase Details
Home Financials for this Owner
Home Financials are based on the most recent Mortgage that was taken out on this home.Purchase Details
Home Financials for this Owner
Home Financials are based on the most recent Mortgage that was taken out on this home.Similar Homes in Prospect, KY
Home Values in the Area
Average Home Value in this Area
Purchase History
| Date | Type | Sale Price | Title Company |
|---|---|---|---|
| Deed | $465,000 | Bluegrass Land Title | |
| Warranty Deed | $350,000 | Executive Title Co | |
| Deed | $314,000 | Attorney | |
| Deed | $289,900 | Limestone Title & Escrow Llc | |
| Warranty Deed | $296,300 | None Available |
Mortgage History
| Date | Status | Loan Amount | Loan Type |
|---|---|---|---|
| Open | $418,500 | Construction | |
| Previous Owner | $332,500 | New Conventional | |
| Previous Owner | $251,200 | New Conventional | |
| Previous Owner | $274,900 | New Conventional | |
| Previous Owner | $287,100 | Unknown |
Property History
| Date | Event | Price | Change | Sq Ft Price |
|---|---|---|---|---|
| 03/01/2023 03/01/23 | Sold | $465,000 | -2.1% | $122 / Sq Ft |
| 01/09/2023 01/09/23 | Pending | -- | -- | -- |
| 08/26/2022 08/26/22 | For Sale | $475,000 | +35.7% | $124 / Sq Ft |
| 03/15/2018 03/15/18 | Sold | $350,000 | 0.0% | $92 / Sq Ft |
| 03/07/2018 03/07/18 | Off Market | $350,000 | -- | -- |
| 02/02/2018 02/02/18 | For Sale | $365,000 | 0.0% | $96 / Sq Ft |
| 02/02/2018 02/02/18 | Pending | -- | -- | -- |
| 09/27/2017 09/27/17 | For Sale | $365,000 | +16.2% | $96 / Sq Ft |
| 03/04/2016 03/04/16 | Sold | $314,000 | -1.9% | $82 / Sq Ft |
| 12/15/2015 12/15/15 | Pending | -- | -- | -- |
| 10/15/2015 10/15/15 | For Sale | $320,000 | +10.4% | $84 / Sq Ft |
| 04/20/2012 04/20/12 | Sold | $289,900 | -2.6% | $76 / Sq Ft |
| 03/05/2012 03/05/12 | Pending | -- | -- | -- |
| 12/20/2011 12/20/11 | For Sale | $297,500 | -- | $78 / Sq Ft |
Tax History Compared to Growth
Tax History
| Year | Tax Paid | Tax Assessment Tax Assessment Total Assessment is a certain percentage of the fair market value that is determined by local assessors to be the total taxable value of land and additions on the property. | Land | Improvement |
|---|---|---|---|---|
| 2024 | $5,767 | $465,000 | $0 | $465,000 |
| 2023 | $4,374 | $350,000 | $0 | $350,000 |
| 2022 | $4,342 | $350,000 | $0 | $350,000 |
| 2021 | $4,314 | $350,000 | $0 | $350,000 |
| 2020 | $4,325 | $350,000 | $0 | $350,000 |
| 2019 | $4,284 | $350,000 | $0 | $350,000 |
| 2018 | $3,849 | $314,000 | $0 | $0 |
| 2017 | $3,822 | $314,000 | $0 | $0 |
| 2013 | $3,251 | $290,000 | $0 | $290,000 |
Agents Affiliated with this Home
-

Seller's Agent in 2023
Jay Pitts
RE/MAX
(502) 771-4700
1,049 Total Sales
-
C
Seller Co-Listing Agent in 2023
Cassandra Dawley
RE/MAX
-

Buyer's Agent in 2023
Bobby Pinkston
RE/MAX
(502) 777-0666
140 Total Sales
-

Seller's Agent in 2018
Gordon Hettinger
Kentucky Select Properties
(502) 893-1900
57 Total Sales
-
C
Buyer's Agent in 2018
Cissy Maloney
Kentucky Select Properties
-
J
Seller's Agent in 2016
Jennifer Jorgensen
Kentucky Select Properties
Map
Source: Metro Search (Greater Louisville Association of REALTORS®)
MLS Number: 1620844
APN: 06-11H-09.35-4106
- 4103 Hayden Kyle Ct
- 13134 Wilhoyte Ct
- 13127 Wilhoyte Ct Unit 13127
- 10720 U S 42
- 13013 Tattersall Ln
- 13006 Sunny Slope Way
- 7422 Cedar Bluff Ct
- 13015 Pine Hill Ct
- 7701 Woodbridge Hill Ln
- 12005 Hunting Crest Dr
- 13125 Prospect Glen Way Unit 109
- 7404 Cedar Bluff Ct
- 0 Cherry Tree Ln
- 3111 Ridgemoor Ct
- 6 Scenic Hill Ct
- 12909 Crestmoor Cir
- Tract 1, 2 Rose Island Rd
- 3 Scenic Hill Ct
- 12711 Crestmoor Cir
- 12727 Crestmoor Cir
