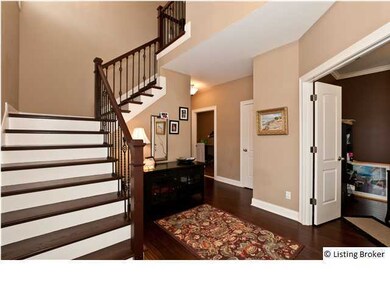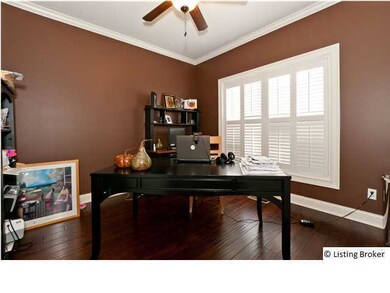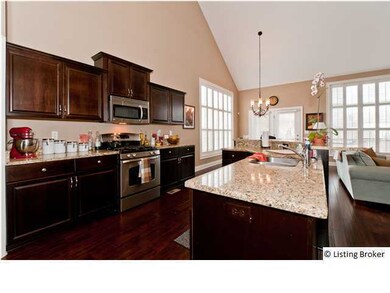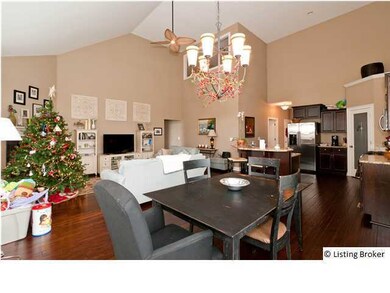
4106 Ethan Cole Ct Prospect, KY 40059
Highlights
- Deck
- 1 Fireplace
- 2 Car Attached Garage
- Goshen at Hillcrest Elementary School Rated A
- Porch
- Patio
About This Home
As of March 2023Wonderful townhome in North Oldham County School system! This amazing townhome features 4 bedrooms, 3.5 baths and a finished walkout basement!!! As you enter the home you will be impressed with the quality finishes throughout! The main level of the home features gorgeous hardwood floors though out, 2 story entry foyer, office, vaulted great room with corner gas fireplace open to dining/kitchen areas and a first floor master bedroom with private bath! The kitchen features a large pantry, stainless steel appliances, granite counter tops and large breakfast bar! The spacious master suite has double tray ceilings; a luxurious bathroom with tile flooring, double vanities with granite tops, whirlpool tub, walk in shower, private water closet and a large walk in closet! There are 2 bedrooms (plus one extra room that could be used as a bedroom but does not have a window or closet) and a loft area on the second floor. One of the bedrooms has vaulted ceilings. The loft area could make a great play area! The finished walk out basement features tall ceilings, huge rec/family room area, a fifth bedroom with walk in closet, a full bath with tile flooring and a large storage room! The townhome also has 2 car attached garage and a partially covered rear deck and patio!
Last Agent to Sell the Property
Jason Farabee
RE/MAX Champions Listed on: 12/23/2011
Last Buyer's Agent
Crystalyn Noland
RE/MAX Champions
Property Details
Home Type
- Condominium
Est. Annual Taxes
- $5,767
Year Built
- 2007
Parking
- 2 Car Attached Garage
Home Design
- Brick Exterior Construction
- Poured Concrete
- Shingle Roof
Interior Spaces
- 2-Story Property
- 1 Fireplace
- Basement
Bedrooms and Bathrooms
- 4 Bedrooms
Outdoor Features
- Deck
- Patio
- Porch
Utilities
- Forced Air Heating and Cooling System
- Heating System Uses Natural Gas
Community Details
- Property has a Home Owners Association
Listing and Financial Details
- Tax Block 078G
- Assessor Parcel Number 078G-0000-0000
Ownership History
Purchase Details
Home Financials for this Owner
Home Financials are based on the most recent Mortgage that was taken out on this home.Purchase Details
Home Financials for this Owner
Home Financials are based on the most recent Mortgage that was taken out on this home.Purchase Details
Home Financials for this Owner
Home Financials are based on the most recent Mortgage that was taken out on this home.Purchase Details
Home Financials for this Owner
Home Financials are based on the most recent Mortgage that was taken out on this home.Purchase Details
Home Financials for this Owner
Home Financials are based on the most recent Mortgage that was taken out on this home.Similar Home in Prospect, KY
Home Values in the Area
Average Home Value in this Area
Purchase History
| Date | Type | Sale Price | Title Company |
|---|---|---|---|
| Deed | $465,000 | Bluegrass Land Title | |
| Warranty Deed | $350,000 | Executive Title Co | |
| Deed | $314,000 | Attorney | |
| Deed | $289,900 | Limestone Title & Escrow Llc | |
| Warranty Deed | $296,300 | None Available |
Mortgage History
| Date | Status | Loan Amount | Loan Type |
|---|---|---|---|
| Open | $418,500 | Construction | |
| Previous Owner | $332,500 | New Conventional | |
| Previous Owner | $251,200 | New Conventional | |
| Previous Owner | $274,900 | New Conventional | |
| Previous Owner | $287,100 | Unknown |
Property History
| Date | Event | Price | Change | Sq Ft Price |
|---|---|---|---|---|
| 03/01/2023 03/01/23 | Sold | $465,000 | -2.1% | $122 / Sq Ft |
| 01/09/2023 01/09/23 | Pending | -- | -- | -- |
| 08/26/2022 08/26/22 | For Sale | $475,000 | +35.7% | $124 / Sq Ft |
| 03/15/2018 03/15/18 | Sold | $350,000 | 0.0% | $92 / Sq Ft |
| 03/07/2018 03/07/18 | Off Market | $350,000 | -- | -- |
| 02/02/2018 02/02/18 | For Sale | $365,000 | 0.0% | $96 / Sq Ft |
| 02/02/2018 02/02/18 | Pending | -- | -- | -- |
| 09/27/2017 09/27/17 | For Sale | $365,000 | +16.2% | $96 / Sq Ft |
| 03/04/2016 03/04/16 | Sold | $314,000 | -1.9% | $82 / Sq Ft |
| 12/15/2015 12/15/15 | Pending | -- | -- | -- |
| 10/15/2015 10/15/15 | For Sale | $320,000 | +10.4% | $84 / Sq Ft |
| 04/20/2012 04/20/12 | Sold | $289,900 | -2.6% | $76 / Sq Ft |
| 03/05/2012 03/05/12 | Pending | -- | -- | -- |
| 12/20/2011 12/20/11 | For Sale | $297,500 | -- | $78 / Sq Ft |
Tax History Compared to Growth
Tax History
| Year | Tax Paid | Tax Assessment Tax Assessment Total Assessment is a certain percentage of the fair market value that is determined by local assessors to be the total taxable value of land and additions on the property. | Land | Improvement |
|---|---|---|---|---|
| 2024 | $5,767 | $465,000 | $0 | $465,000 |
| 2023 | $4,374 | $350,000 | $0 | $350,000 |
| 2022 | $4,342 | $350,000 | $0 | $350,000 |
| 2021 | $4,314 | $350,000 | $0 | $350,000 |
| 2020 | $4,325 | $350,000 | $0 | $350,000 |
| 2019 | $4,284 | $350,000 | $0 | $350,000 |
| 2018 | $3,849 | $314,000 | $0 | $0 |
| 2017 | $3,822 | $314,000 | $0 | $0 |
| 2013 | $3,251 | $290,000 | $0 | $290,000 |
Agents Affiliated with this Home
-
Jay Pitts

Seller's Agent in 2023
Jay Pitts
RE/MAX
(502) 771-4700
1,029 Total Sales
-
C
Seller Co-Listing Agent in 2023
Cassandra Dawley
RE/MAX
(812) 406-5059
-
Bobby Pinkston

Buyer's Agent in 2023
Bobby Pinkston
RE/MAX
(502) 777-0666
139 Total Sales
-
Gordon Hettinger

Seller's Agent in 2018
Gordon Hettinger
Kentucky Select Properties
(502) 893-1900
54 Total Sales
-
C
Buyer's Agent in 2018
Cissy Maloney
Kentucky Select Properties
-
J
Seller's Agent in 2016
Jennifer Jorgensen
Kentucky Select Properties
Map
Source: Metro Search (Greater Louisville Association of REALTORS®)
MLS Number: 1320296
APN: 06-11H-09.35-4106
- 4103 Hayden Kyle Ct
- 13304 River Bluff Ct
- 7422 Cedar Bluff Ct
- 3903 Hayfield Way
- 12024 Hunting Crest Dr
- 7701 Woodbridge Hill Ln
- 7724 Woodbridge Hill Ln
- 12005 Hunting Crest Dr
- 13125 Prospect Glen Way Unit 109
- 7700 Woodbridge Hill Ln Unit Lot 1
- 7611 Rose Island Rd
- 13308 Creekview Rd
- Tract 1, 2 Rose Island Rd
- 3025 Albrecht Dr
- 3020 Albrecht Dr
- 12811 Creekbend Ct
- 7304 Hunting Creek Dr
- 13200 Creekview Rd
- 12723 Crestmoor Cir
- 12711 Crestmoor Cir






