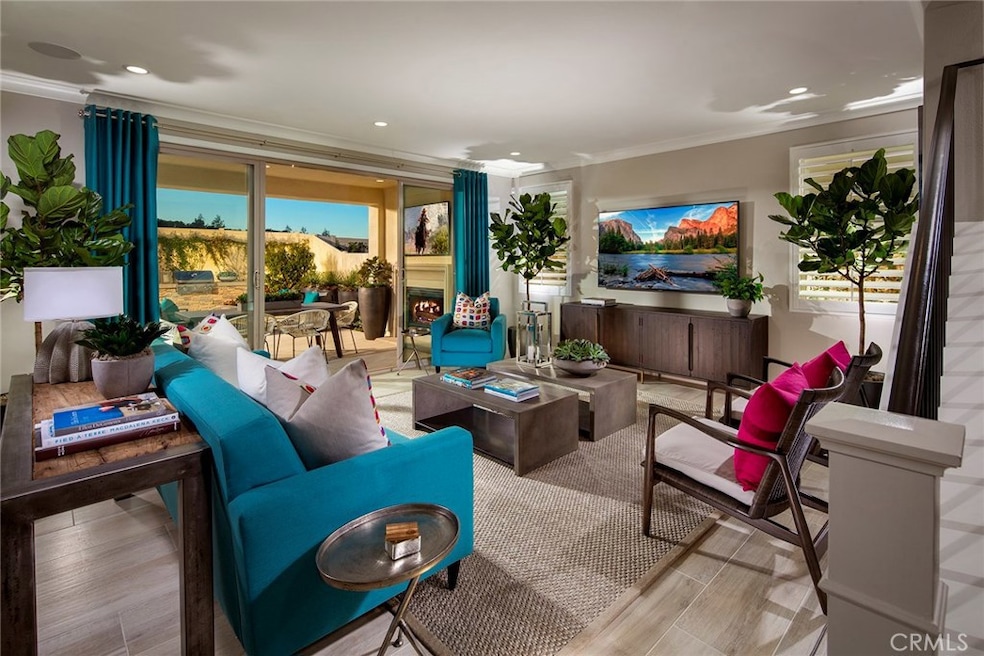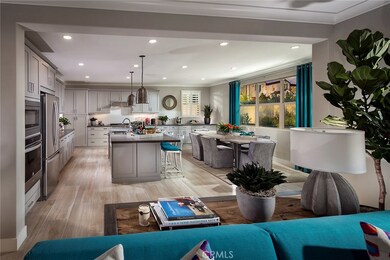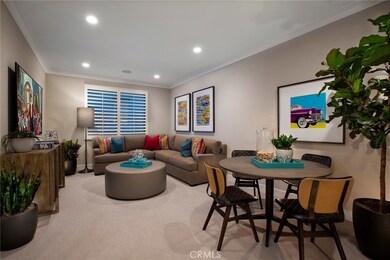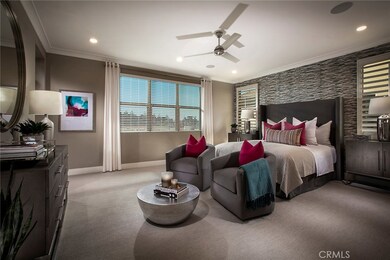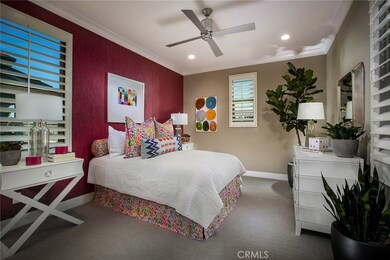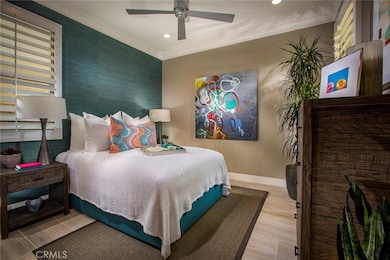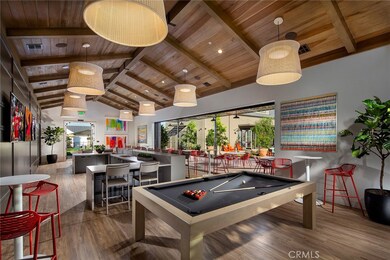
4107 Adishian Way Corona, CA 92883
Eagle Glen NeighborhoodEstimated Value: $842,000 - $968,655
Highlights
- Under Construction
- In Ground Pool
- Open Floorplan
- El Cerrito Middle School Rated A-
- Gated Community
- Clubhouse
About This Home
As of April 2020NEW CONSTRUCTION! MOVE IN READY! Beautiful new single family home located within the prestigious masterplan community of Bedford in South Corona. This home is perfect for entertaining and family gatherings with the spacious open floorplan. The gourmet kitchen features a large center island with an abundance of counter space and white shaker style cabinetry complimented with Whirlpool stainless steel appliances. There are three large bedrooms upstairs with bonus room, and one bedroom and bath on the main floor. The large master suite features a huge picture window allowing plenty of light and a stunning master bath with double sinks, a soaking tub and separate tiled shower. The master suite and secondary bedrooms feature walk-in closets. The laundry room with cabinets and a counter for folding laundry complete the upstairs.
Last Agent to Sell the Property
Deborah Muro
TNHC Realty and Construction License #01436940 Listed on: 11/04/2019
Home Details
Home Type
- Single Family
Est. Annual Taxes
- $11,943
Year Built
- Built in 2019 | Under Construction
Lot Details
- 4,500 Sq Ft Lot
- Property fronts a private road
- Vinyl Fence
- Landscaped
- Rectangular Lot
- Level Lot
- Back and Front Yard
HOA Fees
- $231 Monthly HOA Fees
Parking
- 3 Car Direct Access Garage
- Parking Available
- Front Facing Garage
- Driveway
Home Design
- Planned Development
- Slab Foundation
- Fire Rated Drywall
Interior Spaces
- 2,867 Sq Ft Home
- Open Floorplan
- Wired For Data
- High Ceiling
- Recessed Lighting
- Double Pane Windows
- Sliding Doors
- Panel Doors
- Great Room
- Family Room Off Kitchen
- Loft
- Storage
Kitchen
- Open to Family Room
- Walk-In Pantry
- Electric Oven
- Self-Cleaning Oven
- Gas Cooktop
- Microwave
- Dishwasher
- Kitchen Island
- Quartz Countertops
- Disposal
Flooring
- Carpet
- Tile
- Vinyl
Bedrooms and Bathrooms
- 4 Bedrooms | 1 Main Level Bedroom
- Walk-In Closet
- 4 Full Bathrooms
- Tile Bathroom Countertop
- Dual Sinks
- Dual Vanity Sinks in Primary Bathroom
- Soaking Tub
- Bathtub with Shower
- Separate Shower
Laundry
- Laundry Room
- Laundry on upper level
- Washer and Gas Dryer Hookup
Home Security
- Fire and Smoke Detector
- Fire Sprinkler System
Pool
- In Ground Pool
- Exercise
- Heated Spa
- In Ground Spa
- Gas Heated Pool
- Gunite Spa
- Fence Around Pool
Outdoor Features
- Covered patio or porch
- Exterior Lighting
- Rain Gutters
Location
- Suburban Location
Utilities
- SEER Rated 16+ Air Conditioning Units
- Whole House Fan
- Forced Air Heating and Cooling System
- Underground Utilities
- Tankless Water Heater
- Phone Available
- Cable TV Available
Listing and Financial Details
- Tax Lot 127
- Tax Tract Number 37030
Community Details
Overview
- Keystone Pacific Property Managment Association, Phone Number (949) 833-2600
- Keystone Pacific HOA
- Built by The New Home Company
Amenities
- Community Barbecue Grill
- Picnic Area
- Clubhouse
Recreation
- Bocce Ball Court
- Community Playground
- Community Pool
- Community Spa
Security
- Gated Community
Ownership History
Purchase Details
Home Financials for this Owner
Home Financials are based on the most recent Mortgage that was taken out on this home.Similar Homes in Corona, CA
Home Values in the Area
Average Home Value in this Area
Purchase History
| Date | Buyer | Sale Price | Title Company |
|---|---|---|---|
| Black Jamie | $574,000 | First American Title |
Mortgage History
| Date | Status | Borrower | Loan Amount |
|---|---|---|---|
| Open | Black Jamie | $503,000 | |
| Previous Owner | Black Jamie | $510,400 |
Property History
| Date | Event | Price | Change | Sq Ft Price |
|---|---|---|---|---|
| 04/28/2020 04/28/20 | Sold | $573,814 | +0.7% | $200 / Sq Ft |
| 11/08/2019 11/08/19 | Pending | -- | -- | -- |
| 11/04/2019 11/04/19 | For Sale | $569,900 | -- | $199 / Sq Ft |
Tax History Compared to Growth
Tax History
| Year | Tax Paid | Tax Assessment Tax Assessment Total Assessment is a certain percentage of the fair market value that is determined by local assessors to be the total taxable value of land and additions on the property. | Land | Improvement |
|---|---|---|---|---|
| 2023 | $11,943 | $602,967 | $78,835 | $524,132 |
| 2022 | $11,483 | $591,145 | $77,290 | $513,855 |
| 2021 | $11,249 | $579,555 | $75,775 | $503,780 |
| 2020 | $8,027 | $293,859 | $193,859 | $100,000 |
Agents Affiliated with this Home
-

Seller's Agent in 2020
Deborah Muro
TNHC Realty and Construction
(949) 396-1419
-
Brian Shuhaibar

Buyer's Agent in 2020
Brian Shuhaibar
RE/MAX
(714) 485-5022
1 in this area
17 Total Sales
Map
Source: California Regional Multiple Listing Service (CRMLS)
MLS Number: OC19257686
APN: 282-791-063
- 1663 Spyglass Dr
- 1638 Spyglass Dr
- 1652 Rivendel Dr
- 1696 Tamarron Dr
- 1699 Spyglass Dr
- 1602 Spyglass Dr
- 1728 Tamarron Dr
- 1565 Vandagriff Way
- 1560 Vandagriff Way
- 4310 Leonard Way
- 4340 Leonard Way
- 4355 Leonard Way
- 4262 Havenridge Dr
- 3887 Via Zumaya St
- 4515 Garden City Ln
- 1709 Duncan Way
- 1578 Twin Oaks Cir
- 1800 Crenshaw Cir Unit 175
- 3745 Nelson St
- 4272 Castlepeak Dr
- 4107 Adishian Way
- 1651 Spyglass Dr
- 1655 Spyglass Dr
- 1643 Spyglass Dr
- 1659 Spyglass Dr
- 4360 Roseridge Ct
- 1650 Spyglass Dr
- 1646 Spyglass Dr
- 1639 Spyglass Dr
- 1642 Spyglass Dr
- 1660 Tamarron Dr
- 1648 Tamarron Dr
- 4390 Roseridge Ct
- 1635 Spyglass Dr
- 1667 Spyglass Dr
- 1634 Spyglass Dr
- 1645 Rivendel Dr
- 1649 Rivendel Dr
- 1641 Rivendel Dr
- 1656 Tamarron Dr
