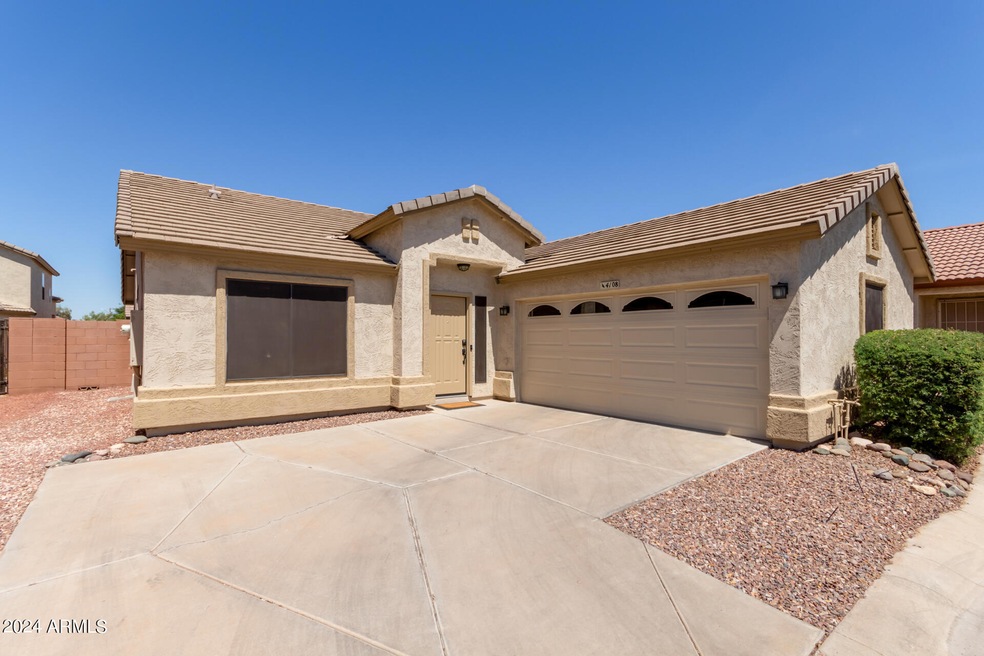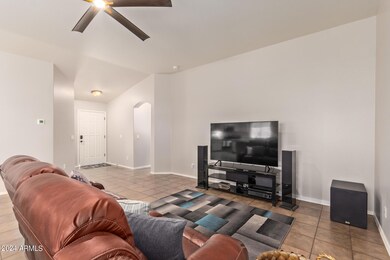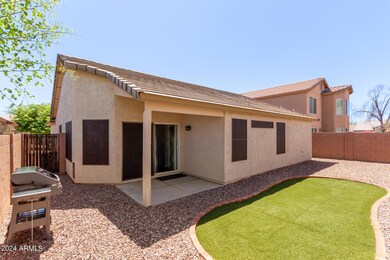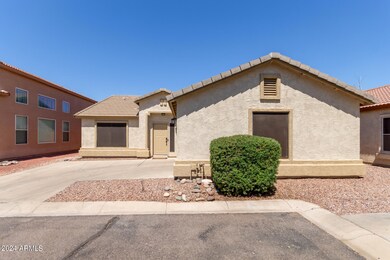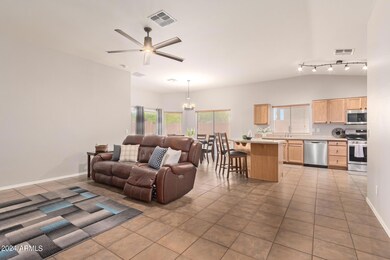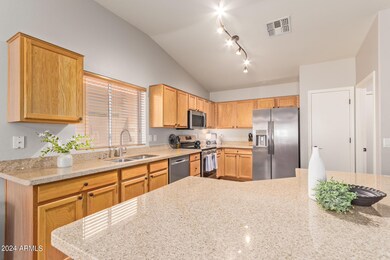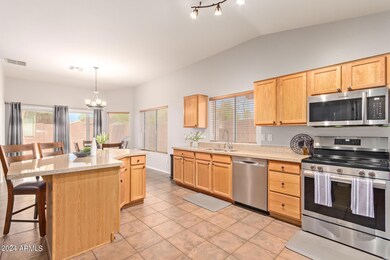
4108 E Chambers St Unit 3 Phoenix, AZ 85040
South Mountain NeighborhoodHighlights
- Gated Community
- Private Yard
- Eat-In Kitchen
- Vaulted Ceiling
- Covered patio or porch
- Double Pane Windows
About This Home
As of July 2024Discover the charm that lives inside this 3-bedroom residence nestled in a gated community! This single-story is a perfect home, located on a peaceful cul-de-sac featuring a 2-car garage & low-care landscape. Perfectly flowing open floor made bright & airy by vaulted ceilings, complete with neutral palette & tile flooring. The large kitchen showcases ample oak cabinets, SS appliances, granite counters, and a island with a breakfast bar. The primary suite has wood-look flooring & a private ensuite with walk-in closet. The backyard offers a covered patio & artificial turf. This very private gated community has a lush park, is close to major roads, and within a short commute to Downtown Phoenix & Tempe. What are you waiting for? This gem will not disappoint! This property offers impressive features and upgrades, including:
New LPV Flooring: Beautiful and durable luxury vinyl plank flooring throughout the home.
New Stainless Steel Kitchen Appliances: Modern, high-quality appliances to enhance your culinary experience.
New Quiet Drive Smart Garage Door Opener: A state-of-the-art garage door opener that operates quietly and efficiently.
LED Lighting Throughout: Energy-efficient LED lighting installed in all rooms for a bright and eco-friendly home.
Minka Aire DC Ceiling Fan with Remote: Stylish and energy-efficient ceiling fan with remote control for convenient comfort.
Sunscreens: Installed sunscreens to reduce glare and keep the home cool.
Upgraded Garage Lighting and 230V Outlet: Enhanced lighting in the garage and a 230V outlet for high-power tools or electric vehicle charging.
New Ring Video Doorbell: State-of-the-art video doorbell for added security and convenience.
Washer/Dryer Included
Furniture Negotiable: Option to negotiate the inclusion of furniture, offering a potential turnkey living solution.
These features ensure a comfortable, modern, and energy-efficient living environment.
Front outside lights are automatic daylight sensing, turn on automatically at night and off during day for added security and ease.
Last Agent to Sell the Property
Real Broker License #SA697818000 Listed on: 06/06/2024

Home Details
Home Type
- Single Family
Est. Annual Taxes
- $1,262
Year Built
- Built in 2004
Lot Details
- 3,850 Sq Ft Lot
- Desert faces the front and back of the property
- Block Wall Fence
- Artificial Turf
- Front and Back Yard Sprinklers
- Private Yard
HOA Fees
- $53 Monthly HOA Fees
Parking
- 2 Car Garage
Home Design
- Wood Frame Construction
- Tile Roof
- Stucco
Interior Spaces
- 1,422 Sq Ft Home
- 1-Story Property
- Vaulted Ceiling
- Double Pane Windows
- Solar Screens
Kitchen
- Eat-In Kitchen
- Breakfast Bar
- Kitchen Island
Flooring
- Tile
- Vinyl
Bedrooms and Bathrooms
- 3 Bedrooms
- 2 Bathrooms
Outdoor Features
- Covered patio or porch
Schools
- Nevitt Elementary School
- Geneva Epps Mosley Middle School
- Tempe High School
Utilities
- Refrigerated Cooling System
- Heating Available
- High Speed Internet
- Cable TV Available
Listing and Financial Details
- Tax Lot 19
- Assessor Parcel Number 123-09-158
Community Details
Overview
- Association fees include ground maintenance
- Kinney Management Association, Phone Number (480) 820-3451
- Built by DR HORTON
- Fiore Subdivision
Recreation
- Bike Trail
Security
- Gated Community
Ownership History
Purchase Details
Home Financials for this Owner
Home Financials are based on the most recent Mortgage that was taken out on this home.Purchase Details
Home Financials for this Owner
Home Financials are based on the most recent Mortgage that was taken out on this home.Purchase Details
Purchase Details
Home Financials for this Owner
Home Financials are based on the most recent Mortgage that was taken out on this home.Purchase Details
Purchase Details
Home Financials for this Owner
Home Financials are based on the most recent Mortgage that was taken out on this home.Purchase Details
Home Financials for this Owner
Home Financials are based on the most recent Mortgage that was taken out on this home.Purchase Details
Home Financials for this Owner
Home Financials are based on the most recent Mortgage that was taken out on this home.Purchase Details
Home Financials for this Owner
Home Financials are based on the most recent Mortgage that was taken out on this home.Purchase Details
Home Financials for this Owner
Home Financials are based on the most recent Mortgage that was taken out on this home.Similar Homes in Phoenix, AZ
Home Values in the Area
Average Home Value in this Area
Purchase History
| Date | Type | Sale Price | Title Company |
|---|---|---|---|
| Warranty Deed | $395,000 | Capital Title | |
| Warranty Deed | $216,000 | Great American Title Agency | |
| Interfamily Deed Transfer | -- | None Available | |
| Warranty Deed | $95,000 | Great American Title Agency | |
| Trustee Deed | $69,600 | None Available | |
| Interfamily Deed Transfer | -- | Lawyers Title Ins | |
| Warranty Deed | $264,000 | Lawyers Title Ins | |
| Interfamily Deed Transfer | -- | First American Title Ins Co | |
| Special Warranty Deed | $143,749 | Dhi Title Of Arizona Inc | |
| Interfamily Deed Transfer | -- | Century Title Agency Inc |
Mortgage History
| Date | Status | Loan Amount | Loan Type |
|---|---|---|---|
| Open | $387,845 | FHA | |
| Previous Owner | $186,000 | New Conventional | |
| Previous Owner | $185,000 | New Conventional | |
| Previous Owner | $205,200 | New Conventional | |
| Previous Owner | $51,000 | FHA | |
| Previous Owner | $198,000 | Fannie Mae Freddie Mac | |
| Previous Owner | $198,000 | Fannie Mae Freddie Mac | |
| Previous Owner | $152,000 | New Conventional | |
| Previous Owner | $136,561 | Purchase Money Mortgage | |
| Previous Owner | $136,561 | Purchase Money Mortgage |
Property History
| Date | Event | Price | Change | Sq Ft Price |
|---|---|---|---|---|
| 07/09/2024 07/09/24 | Sold | $395,000 | -1.0% | $278 / Sq Ft |
| 06/10/2024 06/10/24 | Pending | -- | -- | -- |
| 06/06/2024 06/06/24 | For Sale | $399,000 | 0.0% | $281 / Sq Ft |
| 06/06/2024 06/06/24 | Off Market | $399,000 | -- | -- |
| 05/17/2018 05/17/18 | Sold | $216,000 | 0.0% | $152 / Sq Ft |
| 04/30/2018 04/30/18 | Price Changed | $216,000 | +8.3% | $152 / Sq Ft |
| 04/20/2018 04/20/18 | For Sale | $199,490 | -- | $140 / Sq Ft |
Tax History Compared to Growth
Tax History
| Year | Tax Paid | Tax Assessment Tax Assessment Total Assessment is a certain percentage of the fair market value that is determined by local assessors to be the total taxable value of land and additions on the property. | Land | Improvement |
|---|---|---|---|---|
| 2025 | $1,270 | $13,584 | -- | -- |
| 2024 | $1,262 | $12,937 | -- | -- |
| 2023 | $1,262 | $26,530 | $5,300 | $21,230 |
| 2022 | $1,210 | $21,150 | $4,230 | $16,920 |
| 2021 | $1,238 | $20,020 | $4,000 | $16,020 |
| 2020 | $1,195 | $18,510 | $3,700 | $14,810 |
| 2019 | $1,172 | $15,810 | $3,160 | $12,650 |
| 2018 | $1,140 | $14,910 | $2,980 | $11,930 |
| 2017 | $1,101 | $13,480 | $2,690 | $10,790 |
| 2016 | $1,094 | $11,370 | $2,270 | $9,100 |
| 2015 | $1,030 | $11,310 | $2,260 | $9,050 |
Agents Affiliated with this Home
-
Emily Neilson
E
Seller's Agent in 2024
Emily Neilson
Real Broker
(480) 839-6600
3 in this area
31 Total Sales
-
Matthew Kochis

Seller Co-Listing Agent in 2024
Matthew Kochis
Real Broker
(480) 213-1065
2 in this area
120 Total Sales
-
Don Conroy
D
Buyer's Agent in 2024
Don Conroy
West USA Realty
(602) 942-4200
1 in this area
27 Total Sales
-
Cole Annati

Seller's Agent in 2018
Cole Annati
Keller Williams Realty Sonoran Living
(505) 948-3348
1 in this area
54 Total Sales
-
Isabel Schmidtka Bacon

Buyer's Agent in 2018
Isabel Schmidtka Bacon
HomeSmart
(480) 620-3199
10 Total Sales
Map
Source: Arizona Regional Multiple Listing Service (ARMLS)
MLS Number: 6714698
APN: 123-09-158
- 4004 E Chambers St
- 5924 S Daisy Patch Place
- 5916 S Daisy Patch Place
- 5920 S Daisy Patch Place
- 5928 S Daisy Patch Place
- 4165 E Huntington Dr
- 5218 S 44th Place
- 5830 S Daisy Patch Place
- 4038 E Burgess Ln
- 4124 E Apollo Rd
- 3504 E Southern Ave Unit 3 Part
- 5625 S 47th St
- 4507 E Saint Catherine Ave
- 4436 E Pueblo Ave Unit 446
- 4433 E Wood St
- 4434 E Wood St
- 4416 E Riverside St
- 4112 E Maldonado Dr
- 6842 S 42nd Place
- 3918 E Carson Rd
